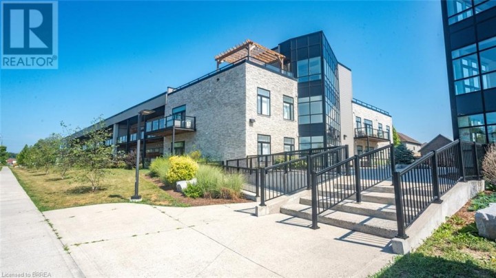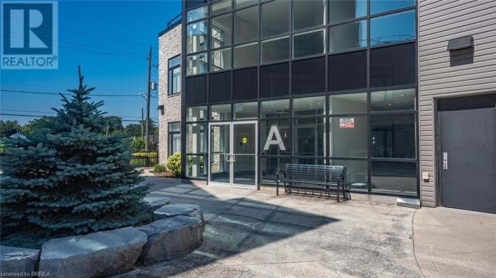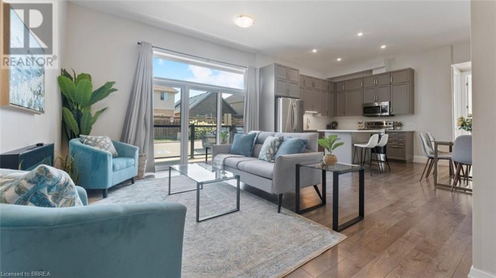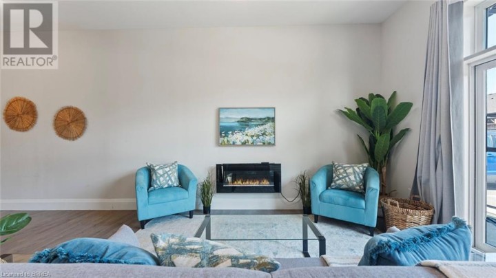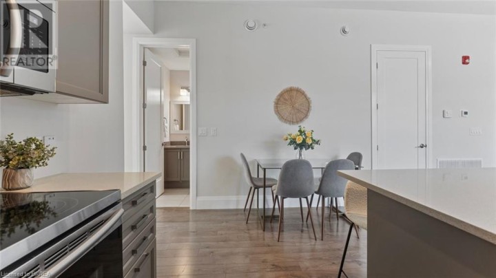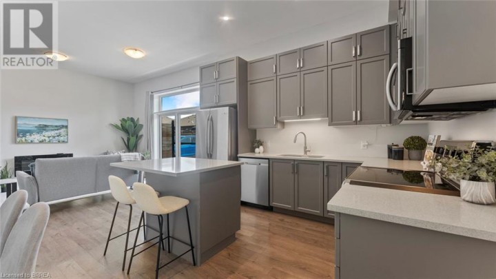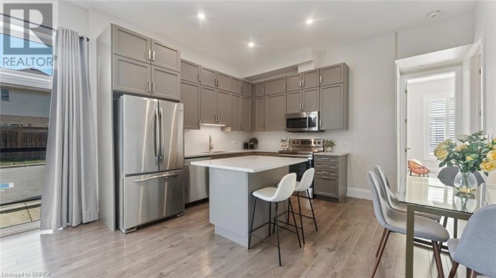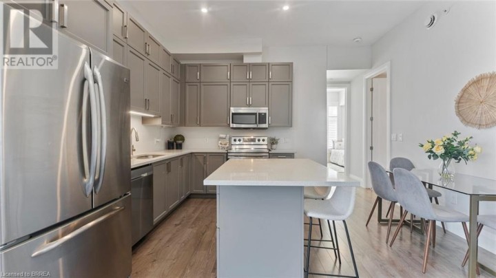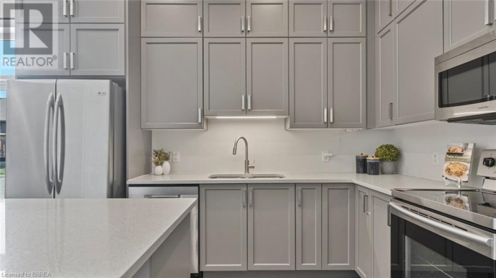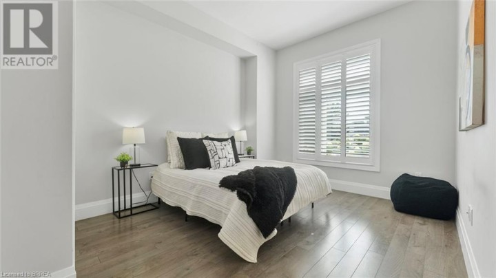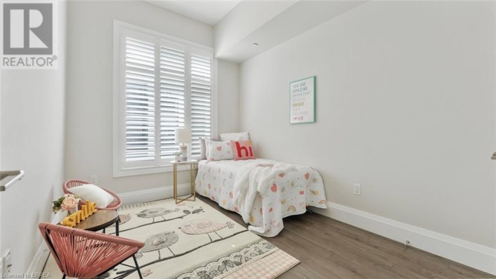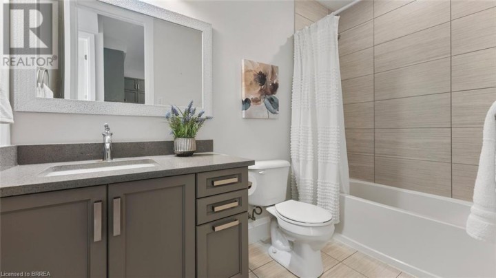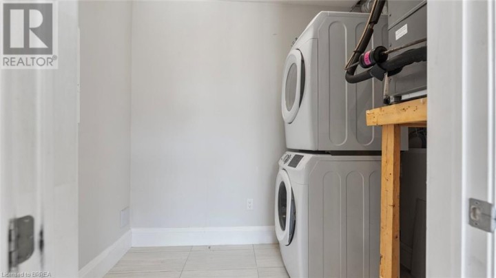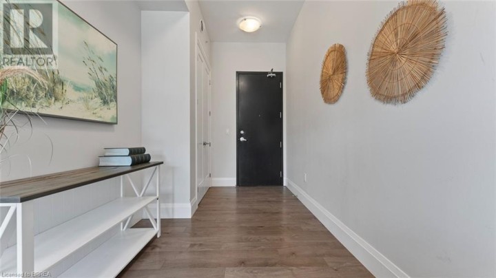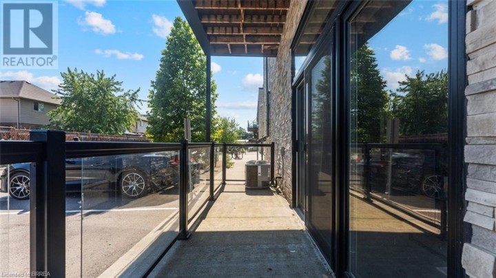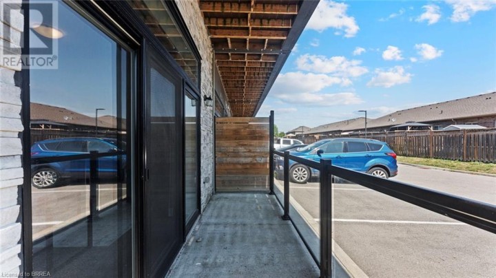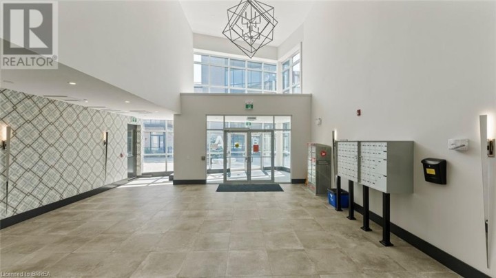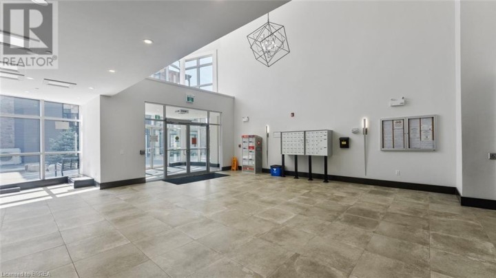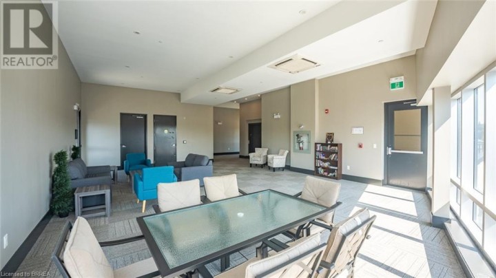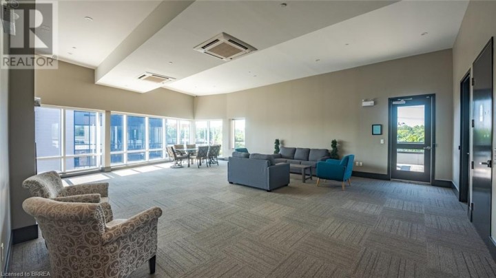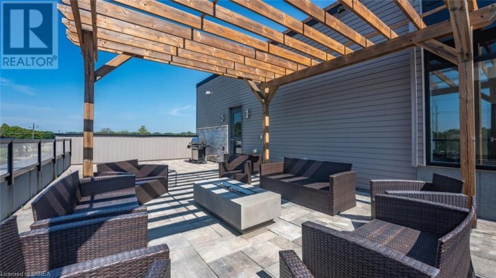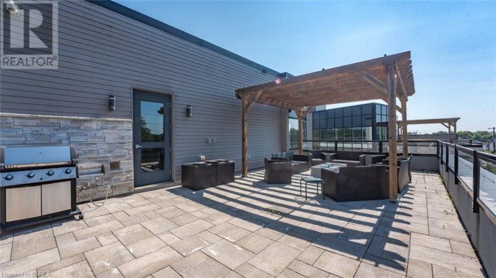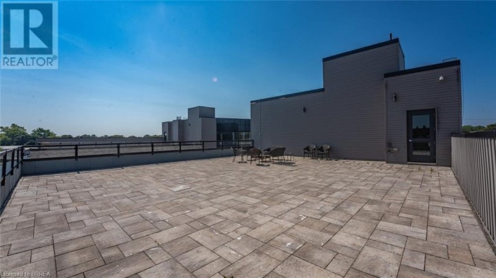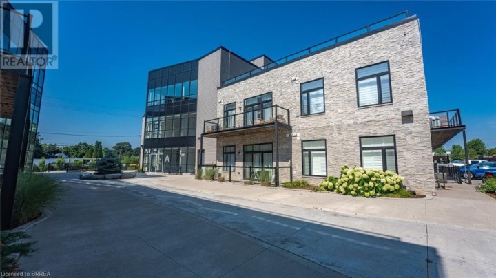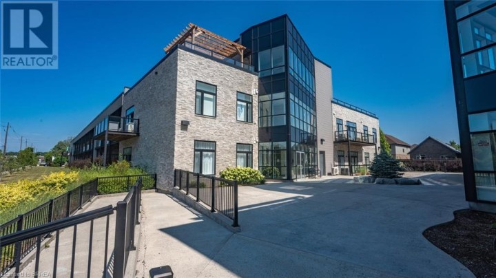
$439,900
About this Condo
Experience effortless modern living in this stylish ground-floor 2-bedroom, 1-bathroom suite—designed with both comfort and convenience in mind. Featuring soaring ceilings and a bright, open-concept layout, the spacious living and kitchen area is ideal for entertaining guests or unwinding in style. Sleek contemporary finishes, abundant natural light, and a generous private balcony create an inviting atmosphere throughout. This unit comes complete with all appliances, in-suite laundry, and two dedicated parking spaces—a rare and valuable feature. Enjoy access to outstanding shared amenities, including the expansive BBQ patio —perfect for outdoor dining and social gatherings. Ideally located near the Grand River, Rotary Bike Park, Wilkes Dam, Brantford General Hospital, and a range of popular restaurants, this home places everything you need right at your doorstep. (id:14735)
More About The Location
CORNER OF HOLME ST & MORRELL ST
Listed by Century 21 Heritage House LTD.
 Brought to you by your friendly REALTORS® through the MLS® System and TDREB (Tillsonburg District Real Estate Board), courtesy of Brixwork for your convenience.
Brought to you by your friendly REALTORS® through the MLS® System and TDREB (Tillsonburg District Real Estate Board), courtesy of Brixwork for your convenience.
The information contained on this site is based in whole or in part on information that is provided by members of The Canadian Real Estate Association, who are responsible for its accuracy. CREA reproduces and distributes this information as a service for its members and assumes no responsibility for its accuracy.
The trademarks REALTOR®, REALTORS® and the REALTOR® logo are controlled by The Canadian Real Estate Association (CREA) and identify real estate professionals who are members of CREA. The trademarks MLS®, Multiple Listing Service® and the associated logos are owned by CREA and identify the quality of services provided by real estate professionals who are members of CREA. Used under license.
Features
- MLS®: 40751475
- Type: Condo
- Building: 85 Morrell 103a Street, Brantford
- Bedrooms: 2
- Bathrooms: 1
- Square Feet: 953 sqft
- Full Baths: 1
- Parking: 2
- Balcony/Patio: Balcony
- Storeys: 1 storeys
- Year Built: 2019
Rooms and Dimensions
- Laundry room: 10'5'' x 5'3''
- Bedroom: 9'7'' x 8'9''
- Primary Bedroom: 13'1'' x 10'4''
- 4pc Bathroom: Measurements not available
- Kitchen: 11'5'' x 13'11''
- Living room: 13'7'' x 13'11''

