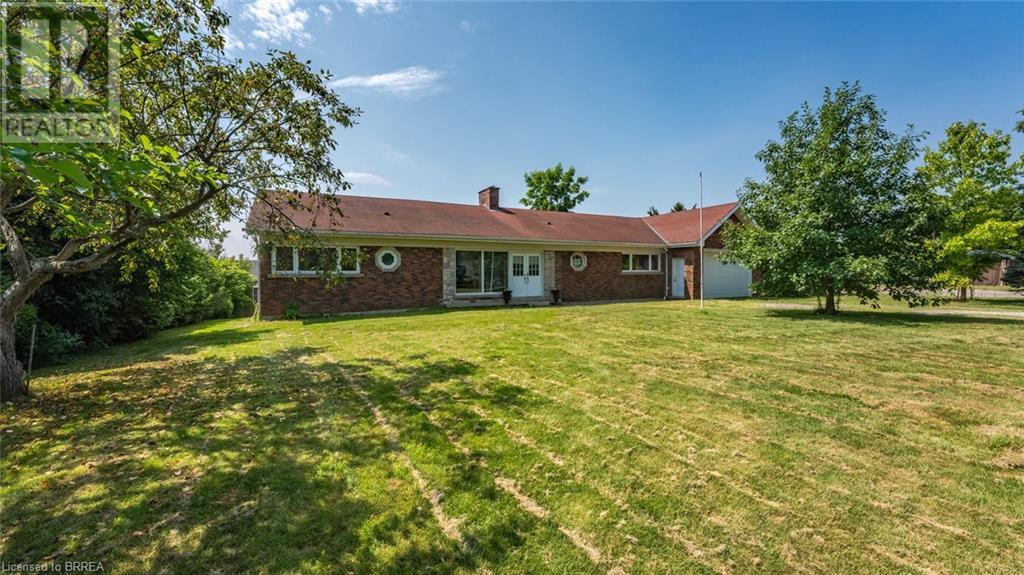
$849,000
About this House
Welcome to 598 Colborne St W, Brantford. This residence boasts an impressive 1,820 square feet of main floor living space and is listed at $849,000. With its four bedrooms and two full bathrooms and hardwood floors throughout, this home provides ample space for relaxation and comfort. Walk in to the main living area with abundance of space for the family to get cozy on movie night. The heart of the home lies in the large kitchen, equipped with plenty of storage space room to host the family dinners, and oversized sliding doors that lead you to the backyard patio. The four bedrooms provide everyone in the home with their own space along with a large primary with no shortage of closet space. On the exterior, you\'ll find a generous lot offering plenty of outdoor space for various activities, room for fur babies to run around, and potential landscaping projects. The oversized garage can accommodate multiple vehicles a workshop, and additional storage. Potential buyers will appreciate the partially finished basement that offers potential for customization according to their needs. It could be transformed into a recreational area, workspace or even the sought after in-law suite with its separate back entrance providing easy access and privacy. (id:14735)
More About The Location
Directly on Colborne Street West between 24 and Shellard Lane
Listed by Royal LePage Brant Realty.
 Brought to you by your friendly REALTORS® through the MLS® System and TDREB (Tillsonburg District Real Estate Board), courtesy of Brixwork for your convenience.
Brought to you by your friendly REALTORS® through the MLS® System and TDREB (Tillsonburg District Real Estate Board), courtesy of Brixwork for your convenience.
The information contained on this site is based in whole or in part on information that is provided by members of The Canadian Real Estate Association, who are responsible for its accuracy. CREA reproduces and distributes this information as a service for its members and assumes no responsibility for its accuracy.
The trademarks REALTOR®, REALTORS® and the REALTOR® logo are controlled by The Canadian Real Estate Association (CREA) and identify real estate professionals who are members of CREA. The trademarks MLS®, Multiple Listing Service® and the associated logos are owned by CREA and identify the quality of services provided by real estate professionals who are members of CREA. Used under license.
Features
- MLS®: 40751888
- Type: House
- Bedrooms: 4
- Bathrooms: 2
- Square Feet: 3,627 sqft
- Full Baths: 2
- Parking: 8 (Attached Garage)
- Storeys: 1 storeys
- Year Built: 1955
- Construction: Block
Rooms and Dimensions
- Other: 20'2'' x 28'3''
- Other: 8'5'' x 4'0''
- Storage: 18'6'' x 4'0''
- Other: 5'7'' x 5'5''
- Utility room: 10'1'' x 6'2''
- Laundry room: 21'5'' x 11'4''
- Recreation room: 13'0'' x 28'3''
- 4pc Bathroom: Measurements not available
- 4pc Bathroom: 5'11'' x 9'0''
- Bedroom: 10'0'' x 10'11''
- Bedroom: 11'11'' x 10'2''
- Bedroom: 15'7'' x 9'0''
- Primary Bedroom: 12'1'' x 18'11''
- Kitchen: 2'2'' x 9'2''
- Dining room: 20'2'' x 8'2''
- Living room: 18'5'' x 28'3''
