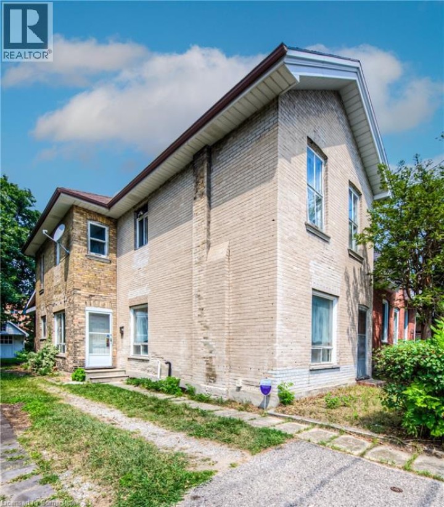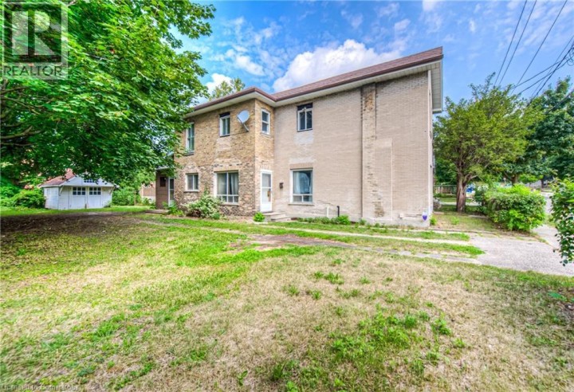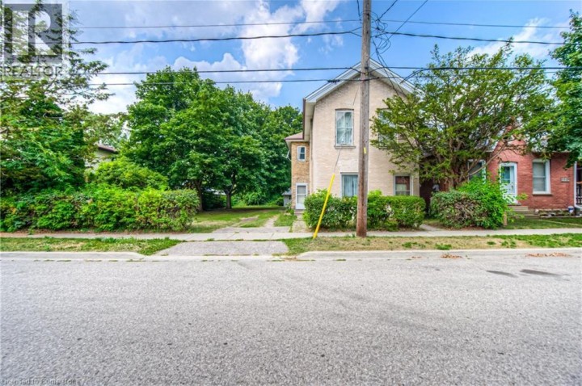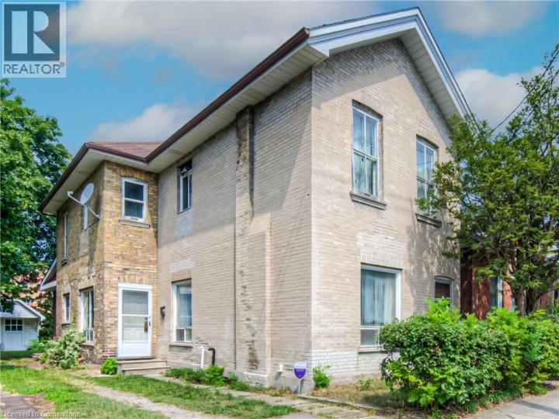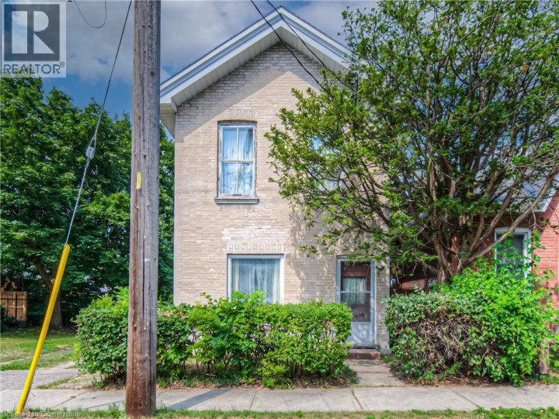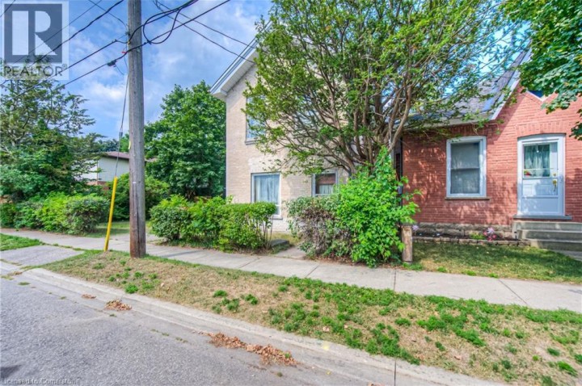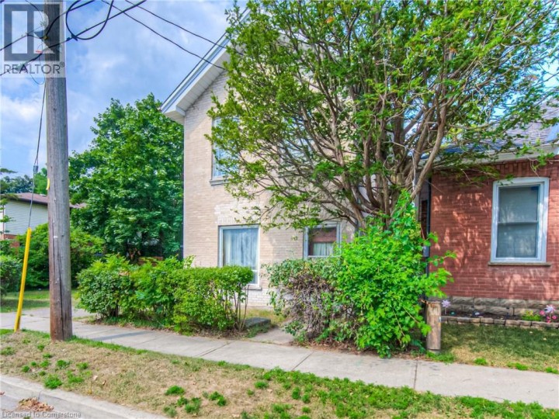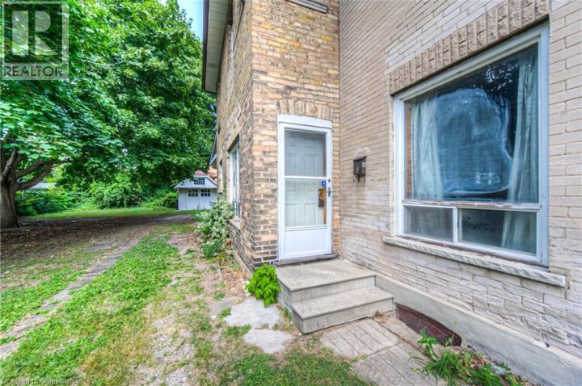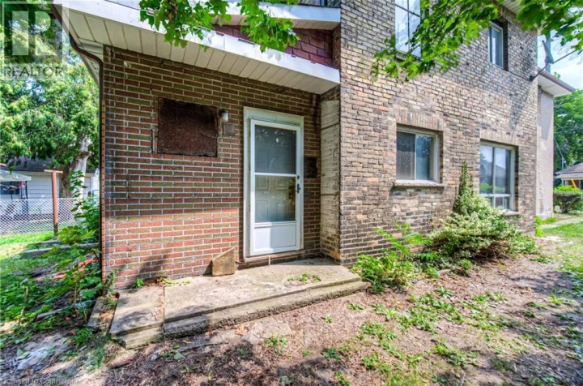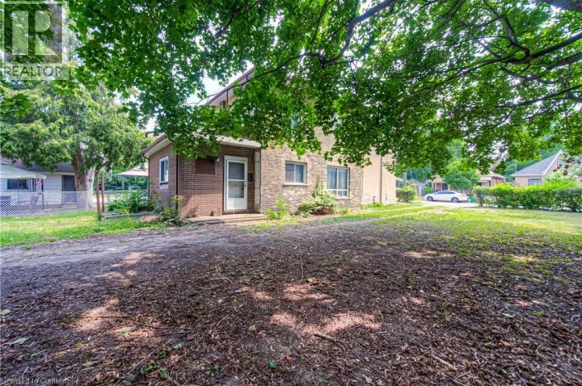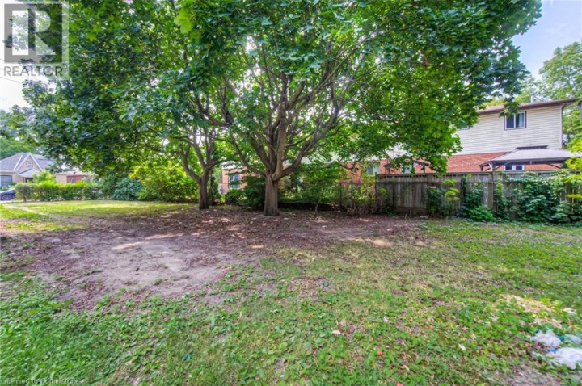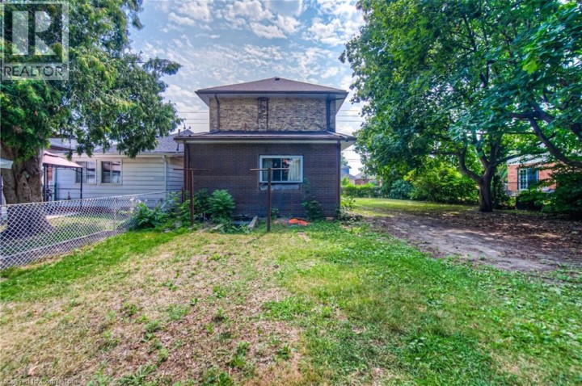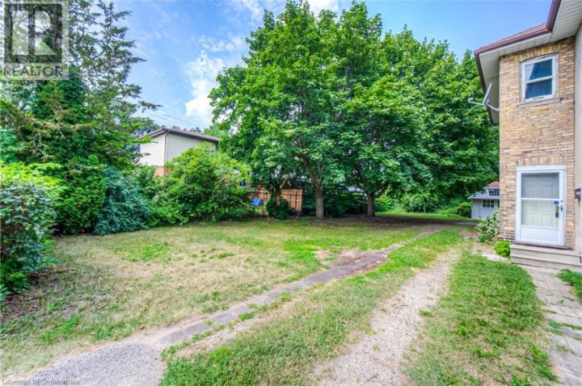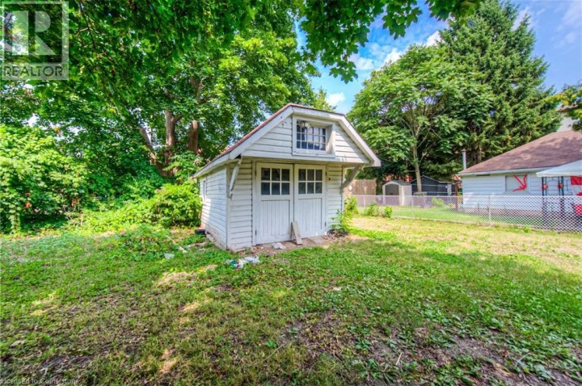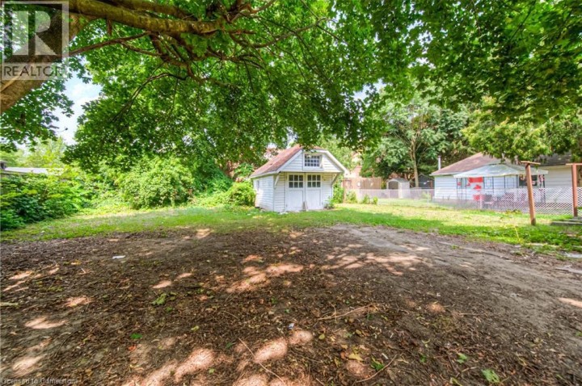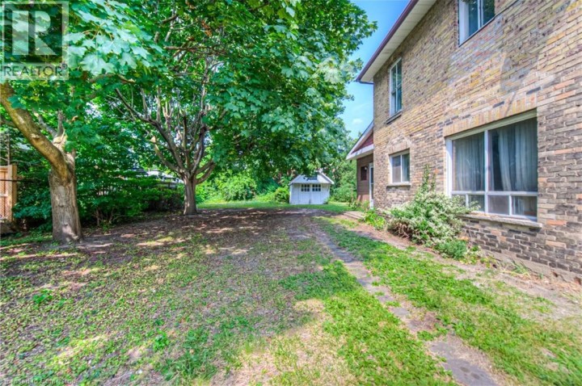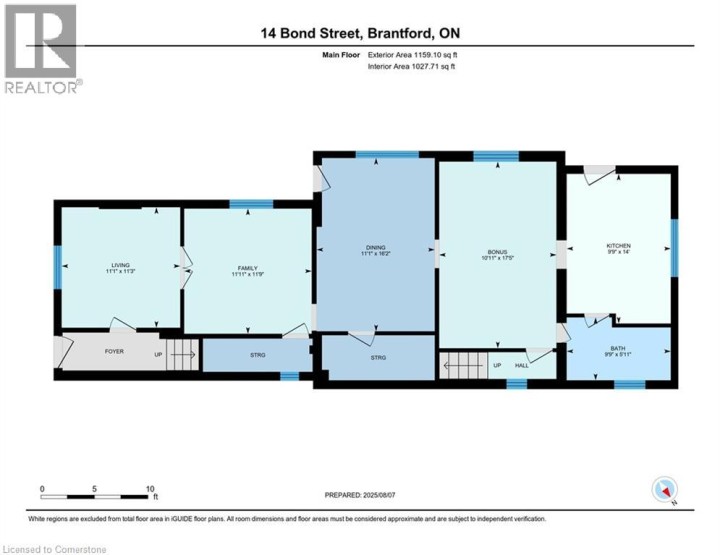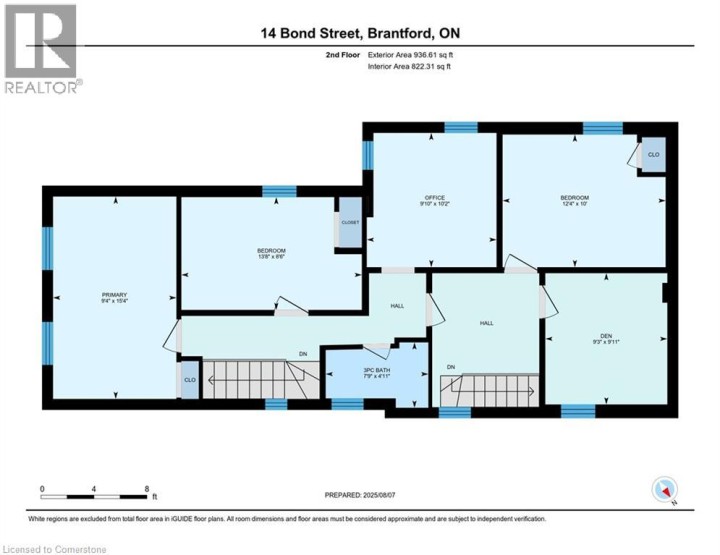
$449,800
About this House
This large home is in significant need of renovation and sold in as-is condition. For a home that\'s over 100 years old, it\'s still very solid. The home is situated on a huge double wide lot and MAY lend itself to future development or severance subject to municipal approval. Contractors/Developers/Flippers - this is the one you\'ve been looking for. Don\'t let it get away. Great potential. (id:14735)
More About The Location
From Terrace Hill, south on McMurray, left on Usher and right on to Bond. Home is on RHS
Listed by RE/MAX REAL ESTATE CENTRE INC. BROKERAGE-3.
 Brought to you by your friendly REALTORS® through the MLS® System and TDREB (Tillsonburg District Real Estate Board), courtesy of Brixwork for your convenience.
Brought to you by your friendly REALTORS® through the MLS® System and TDREB (Tillsonburg District Real Estate Board), courtesy of Brixwork for your convenience.
The information contained on this site is based in whole or in part on information that is provided by members of The Canadian Real Estate Association, who are responsible for its accuracy. CREA reproduces and distributes this information as a service for its members and assumes no responsibility for its accuracy.
The trademarks REALTOR®, REALTORS® and the REALTOR® logo are controlled by The Canadian Real Estate Association (CREA) and identify real estate professionals who are members of CREA. The trademarks MLS®, Multiple Listing Service® and the associated logos are owned by CREA and identify the quality of services provided by real estate professionals who are members of CREA. Used under license.
Features
- MLS®: 40751990
- Type: House
- Bedrooms: 5
- Bathrooms: 2
- Square Feet: 2,095 sqft
- Full Baths: 2
- Parking: 7 (Detached Garage)
- View: City view
- Storeys: 2 storeys
- Year Built: 1900
- Construction: Stone
Rooms and Dimensions
- 3pc Bathroom: 7'9'' x 4'11''
- Bedroom: 9'11'' x 9'3''
- Bedroom: 10'2'' x 9'10''
- Bedroom: 12'4'' x 10'0''
- Bedroom: 13'8'' x 8'6''
- Primary Bedroom: 15'4'' x 9'4''
- 3pc Bathroom: 9'9'' x 5'11''
- Other: 17'5'' x 11'10''
- Family room: 11'11'' x 11'9''
- Kitchen: 14'0'' x 9'9''
- Dining room: 16'2'' x 11'1''
- Living room: 11'3'' x 11'1''

