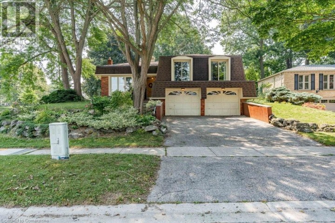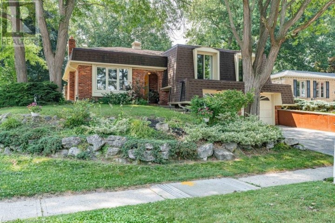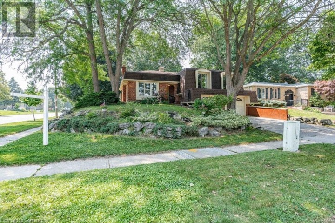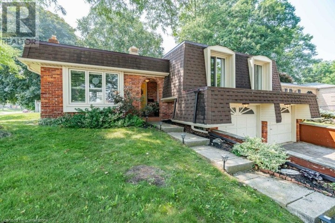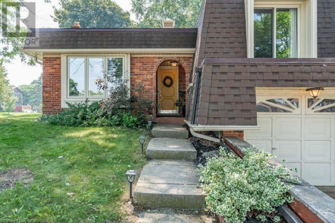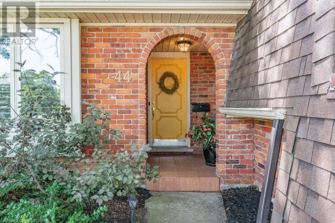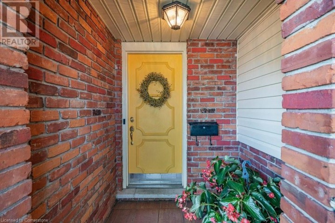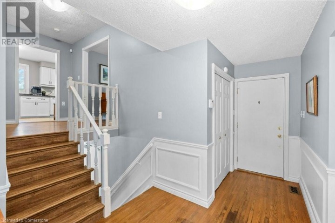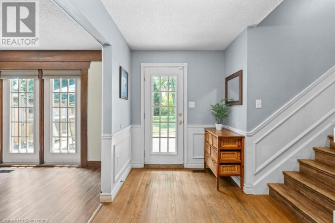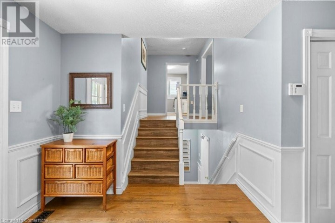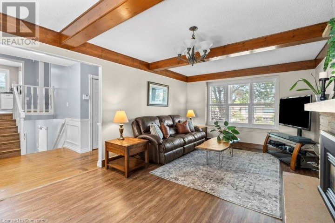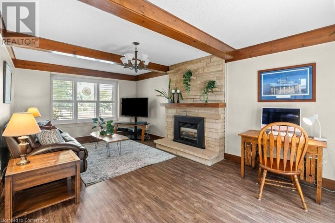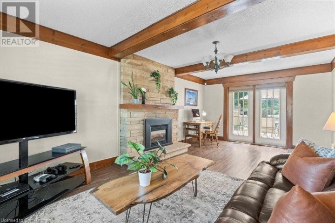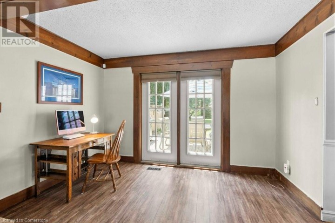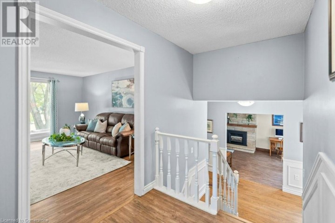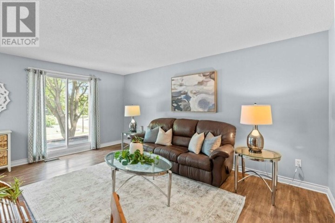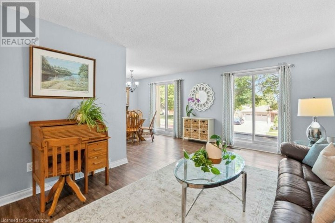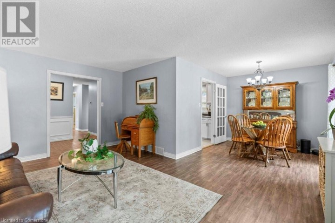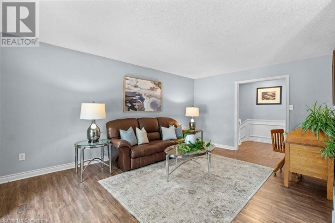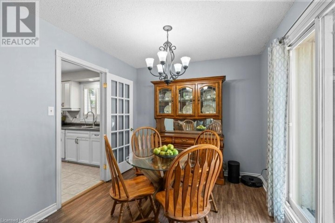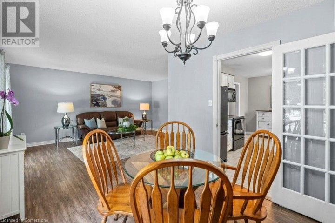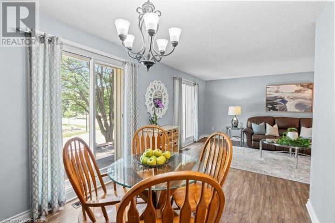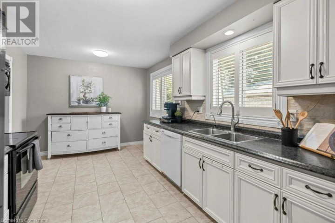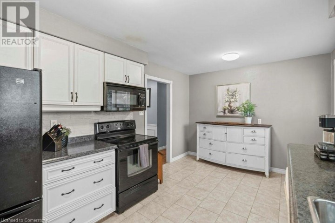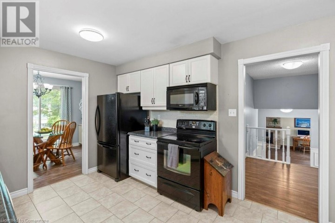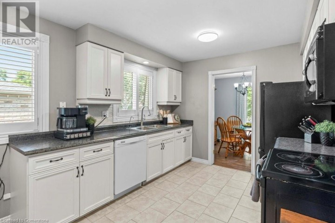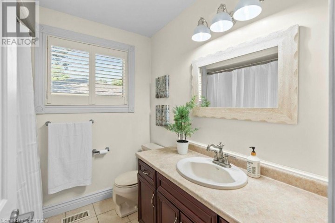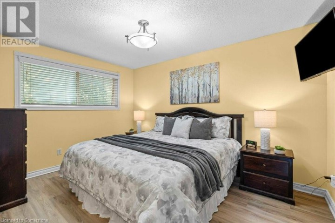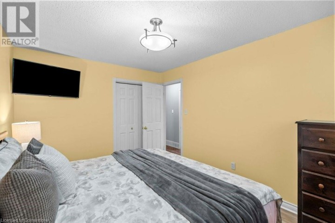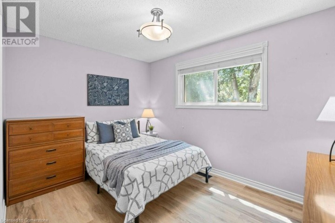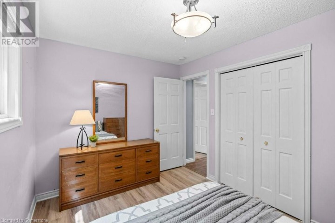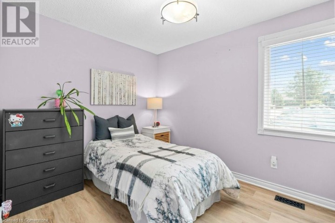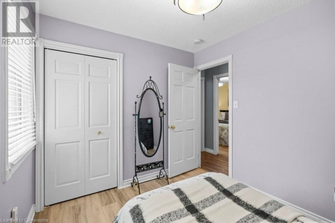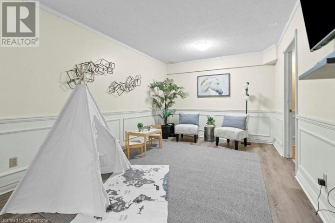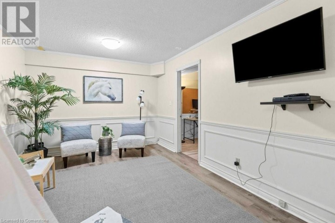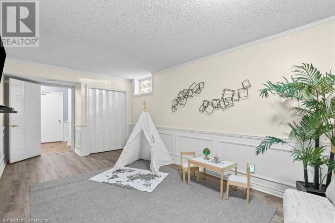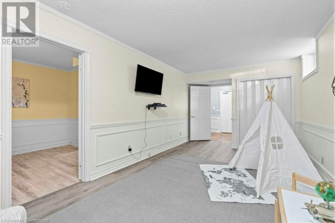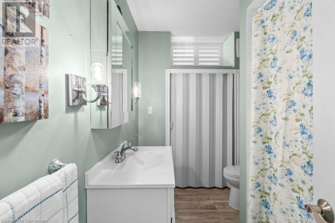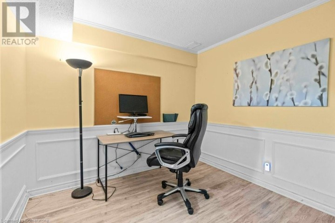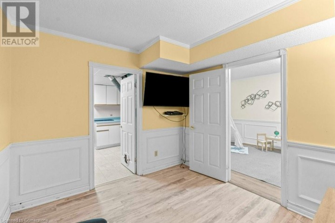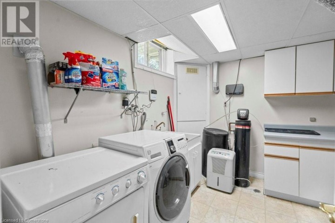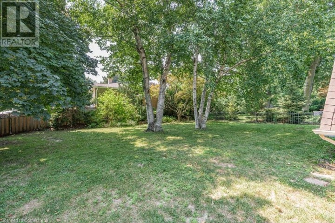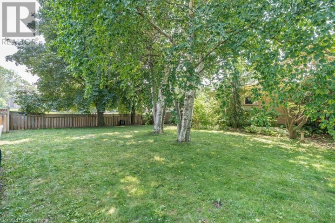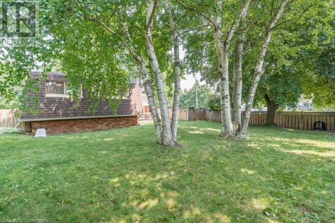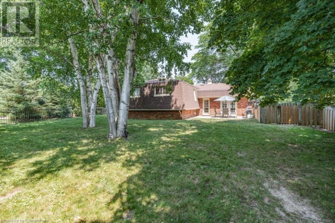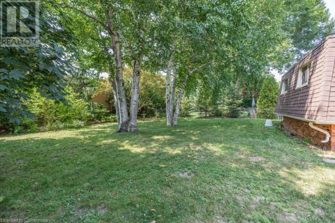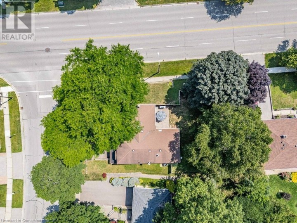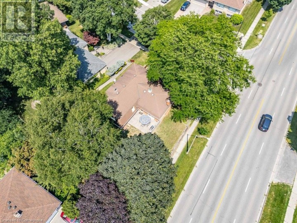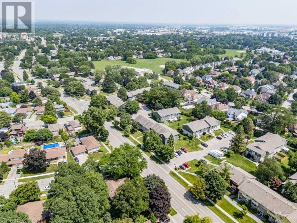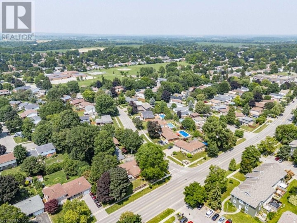
$689,900
About this House
This spacious home with double garage sits proudly on a large fully fenced corner lot in the desirable Brier Park neighbourhood. Offering nearly 1,800 sq ft of livable space including a finished basement, this property provides a solid foundation with endless potential for those ready to update and make it their own. Inside, you’ll find generous sized principal rooms including a large living room, formal dining room, cozy family room with gas fireplace, and a bright eat in kitchen. The upper level features generous sized bedrooms and a full bath, while the lower level includes a recreation room, den/office, additional full bathroom, and excellent storage, with access directly from garage. Step outside to enjoy a private backyard patio and plenty of green space for gardening, entertaining, or future landscaping ideas. Notable updates over the years include roof shingles (2009, 40yr), driveway (2012), kitchen refresh (2013), main level windows (2014), backyard patio (2014), and California shutters. This property is ideal for buyers who appreciate strong bones, a sought after location, and the opportunity to add their personal touch. With some renovations, this could be the perfect long term family home in one of Brantford’s most established neighbourhoods. (id:14735)
More About The Location
Dunsdon and Cedarland
Listed by RE/MAX Escarpment Realty Inc..
 Brought to you by your friendly REALTORS® through the MLS® System and TDREB (Tillsonburg District Real Estate Board), courtesy of Brixwork for your convenience.
Brought to you by your friendly REALTORS® through the MLS® System and TDREB (Tillsonburg District Real Estate Board), courtesy of Brixwork for your convenience.
The information contained on this site is based in whole or in part on information that is provided by members of The Canadian Real Estate Association, who are responsible for its accuracy. CREA reproduces and distributes this information as a service for its members and assumes no responsibility for its accuracy.
The trademarks REALTOR®, REALTORS® and the REALTOR® logo are controlled by The Canadian Real Estate Association (CREA) and identify real estate professionals who are members of CREA. The trademarks MLS®, Multiple Listing Service® and the associated logos are owned by CREA and identify the quality of services provided by real estate professionals who are members of CREA. Used under license.
Features
- MLS®: 40752098
- Type: House
- Bedrooms: 3
- Bathrooms: 2
- Square Feet: 2,170 sqft
- Full Baths: 2
- Parking: 4 (Attached Garage)
- Year Built: 1976
- Construction: Poured Concrete
Rooms and Dimensions
- Primary Bedroom: 9'11'' x 13'6''
- Living room: 12'0'' x 16'11''
- Kitchen: 9'11'' x 14'11''
- Dining room: 10'4'' x 9'2''
- Bedroom: 12'1'' x 8'11''
- Bedroom: 8'7'' x 10'6''
- 4pc Bathroom: 7'2'' x 7'5''
- Utility room: 9'8'' x 10'1''
- Storage: 5'4'' x 2'10''
- Recreation room: 10'7'' x 21'2''
- Office: 9'8'' x 10'6''
- 4pc Bathroom: 8'4'' x 6'3''
- Foyer: 7'3'' x 14'11''
- Family room: 11'11'' x 20'5''

