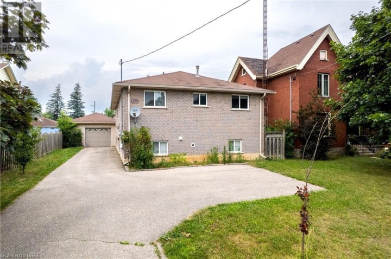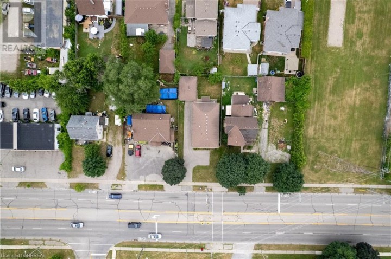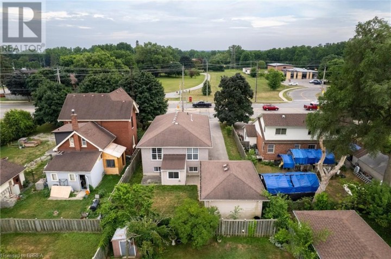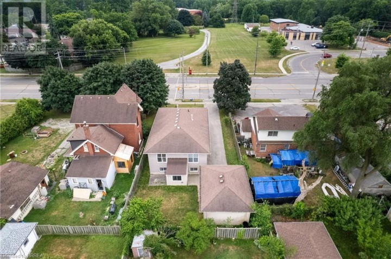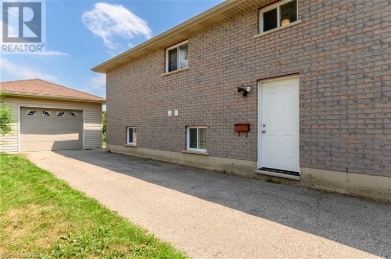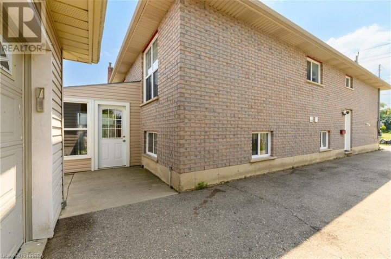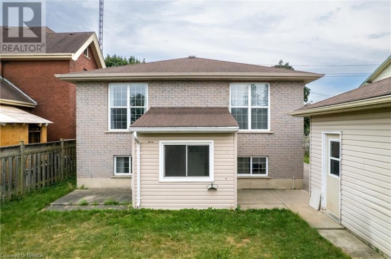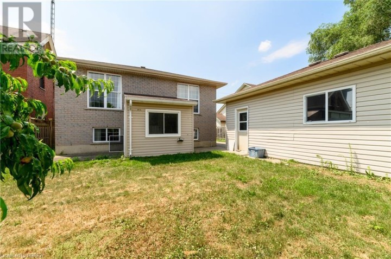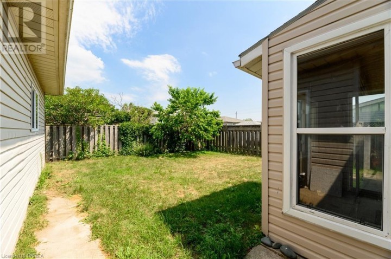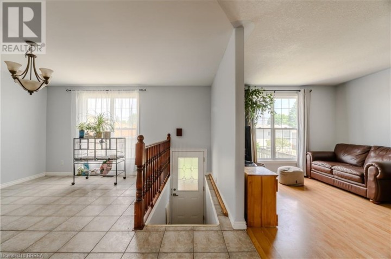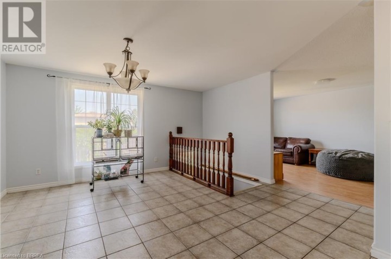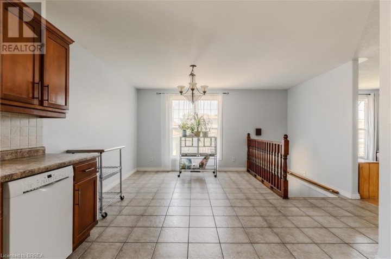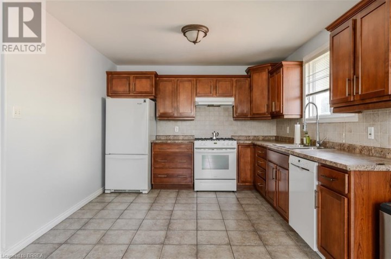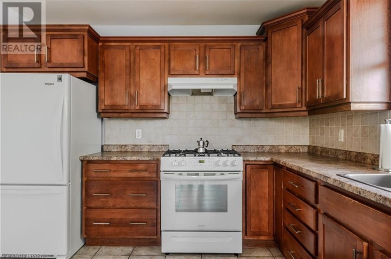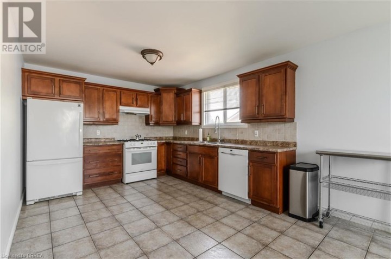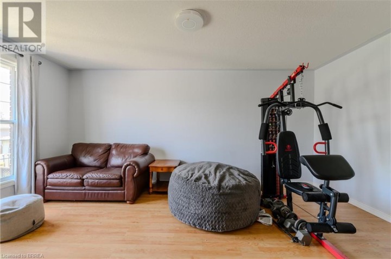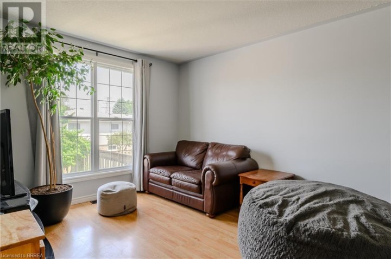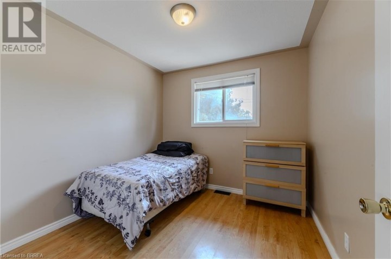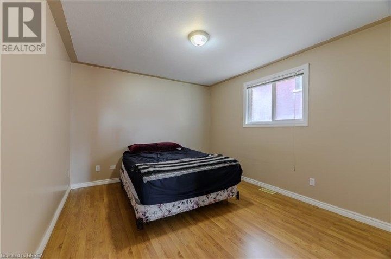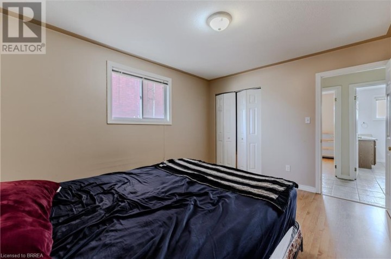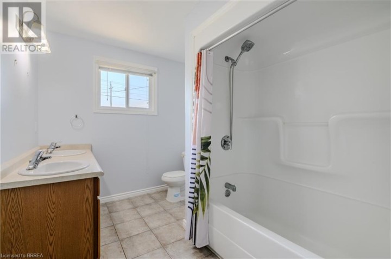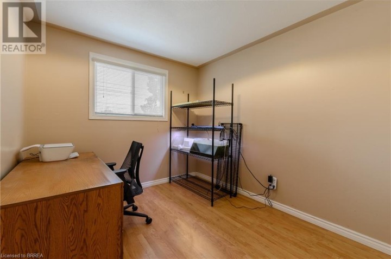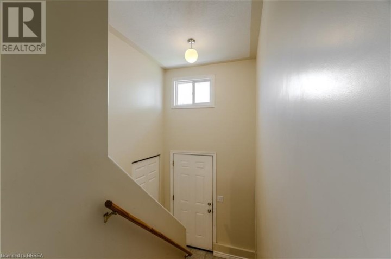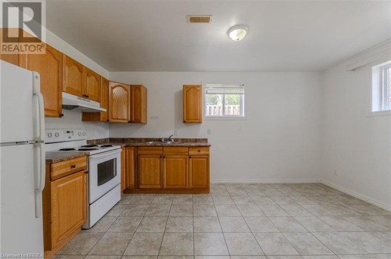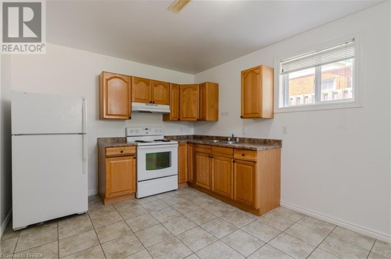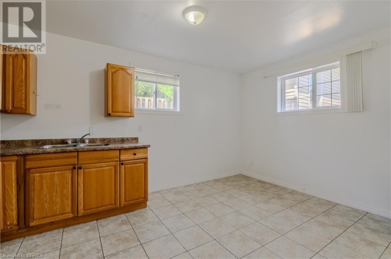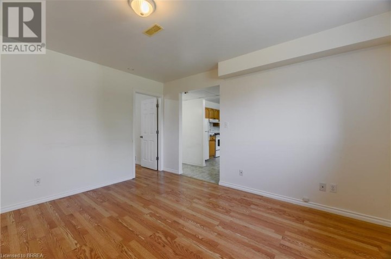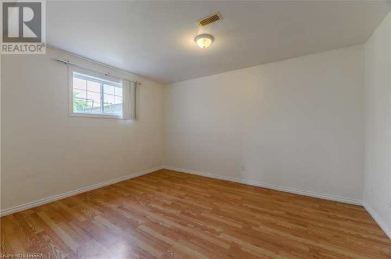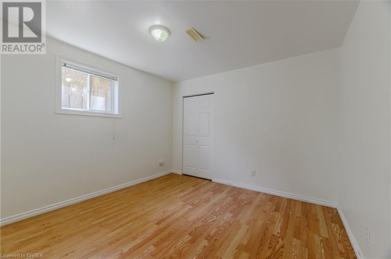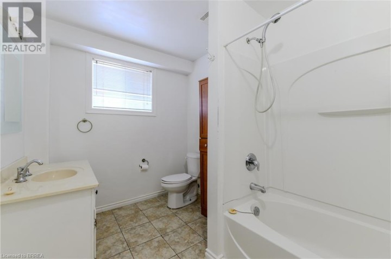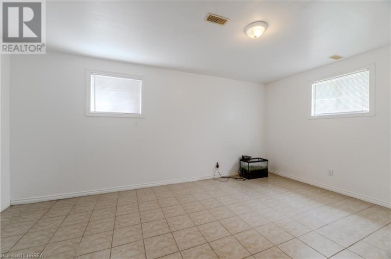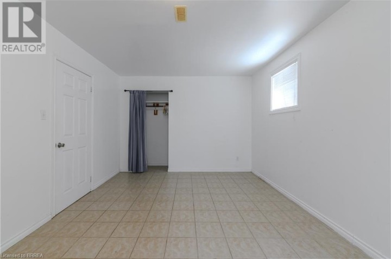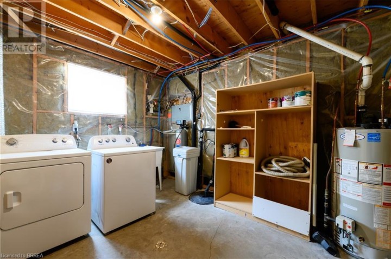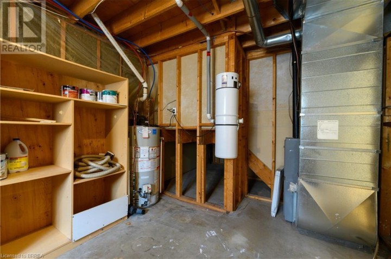
$659,900
About this House
Welcome to 880 A Colborne Street, a well-maintained House offering flexibility, comfort, and a prime location in the heart of Brantford. Ideal for families, investors, or multi-generational living, this home features a bright and functional main floor with three bedrooms, a full bathroom, a spacious living area, and a sunroom that adds the perfect touch of charm and extra living space. The kitchen is thoughtfully laid out, making everyday living both easy and enjoyable. The lower level offers a separate entrance and is complete with two additional rooms, a full bathroom, its own kitchen, and living area—providing an excellent opportunity for extended family or potential rental income. With six parking spots, there\'s plenty of space for everyone. Located close to schools, parks, shopping, transit, and quick access to Highway 403, this property combines convenience with versatility. Whether you\'re looking to live in one unit and rent the other, accommodate family, or build your investment portfolio, 880 A Colborne Street is a smart and welcoming choice. (id:14735)
More About The Location
Start at Downtown Brantford (Colborne & Dalhousie). Head west on Colborne toward Wayne Gretzky Parkway. Continue past King George Rd, St. Paul Ave & Wayne Gretzky. Look for 880 A on the left (south side of Colborne).
Listed by Re/Max Twin City Realty Inc.
 Brought to you by your friendly REALTORS® through the MLS® System and TDREB (Tillsonburg District Real Estate Board), courtesy of Brixwork for your convenience.
Brought to you by your friendly REALTORS® through the MLS® System and TDREB (Tillsonburg District Real Estate Board), courtesy of Brixwork for your convenience.
The information contained on this site is based in whole or in part on information that is provided by members of The Canadian Real Estate Association, who are responsible for its accuracy. CREA reproduces and distributes this information as a service for its members and assumes no responsibility for its accuracy.
The trademarks REALTOR®, REALTORS® and the REALTOR® logo are controlled by The Canadian Real Estate Association (CREA) and identify real estate professionals who are members of CREA. The trademarks MLS®, Multiple Listing Service® and the associated logos are owned by CREA and identify the quality of services provided by real estate professionals who are members of CREA. Used under license.
Features
- MLS®: 40752795
- Type: House
- Bedrooms: 5
- Bathrooms: 2
- Square Feet: 2,258 sqft
- Full Baths: 2
- Parking: 6 (Detached Garage)
- Storeys: 2 storeys
- Year Built: 2007
Rooms and Dimensions
- Kitchen: 8'8'' x 10'5''
- Living room: 13'5'' x 11'3''
- 3pc Bathroom: 7'3'' x 10'3''
- Primary Bedroom: 17'2'' x 11'3''
- Bedroom: 10'8'' x 11'3''
- Kitchen: 12'2'' x 10'5''
- Bedroom: 9'10'' x 8'10''
- 3pc Bathroom: 9'10'' x 7'3''
- Living room: 16'6'' x 11'3''
- Bedroom: 9'10'' x 8'6''
- Primary Bedroom: 13'1'' x 11'3''

