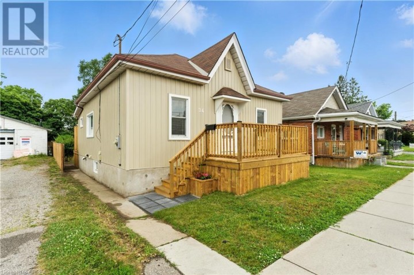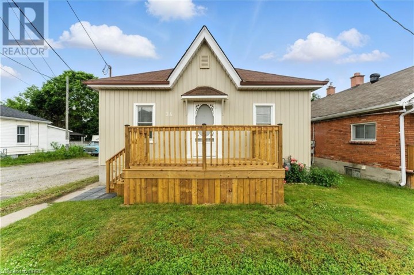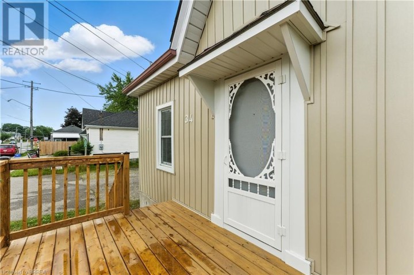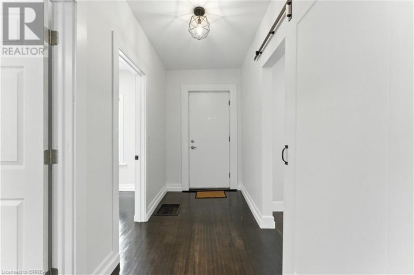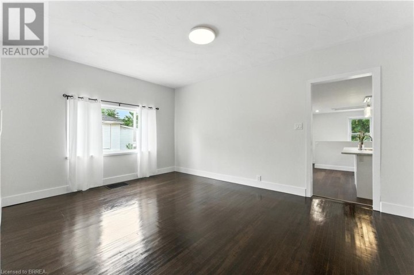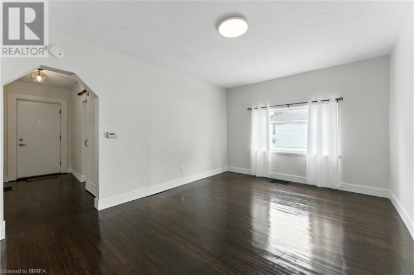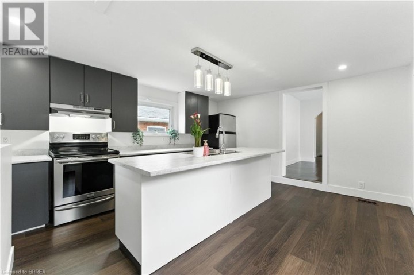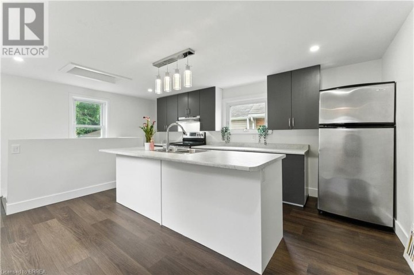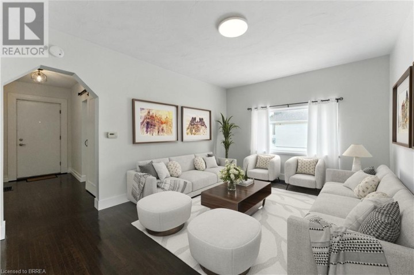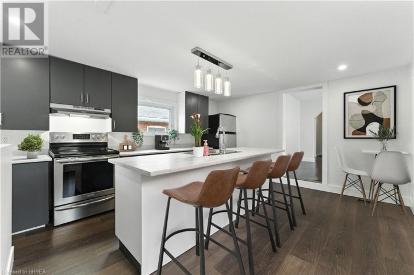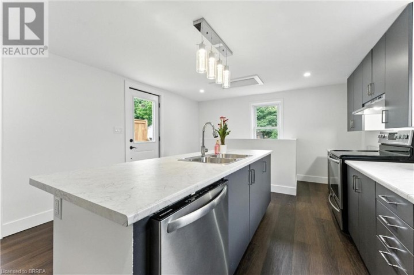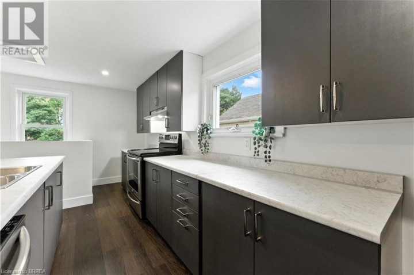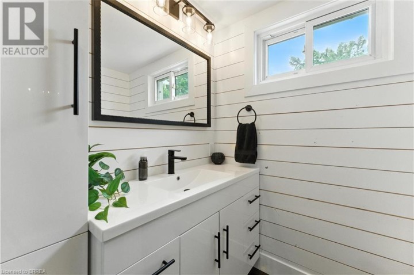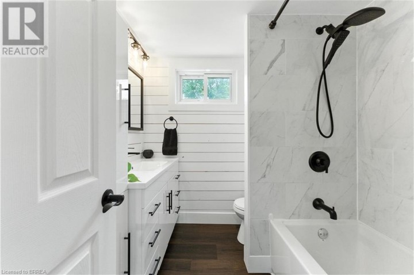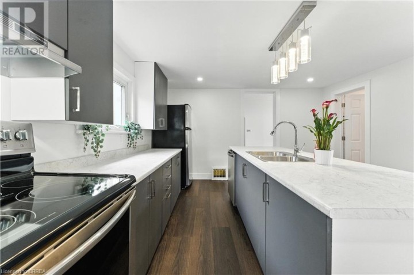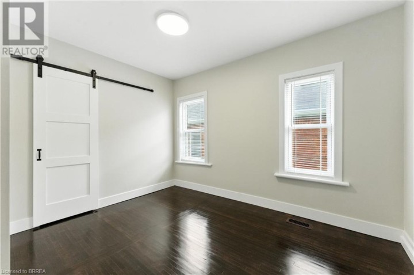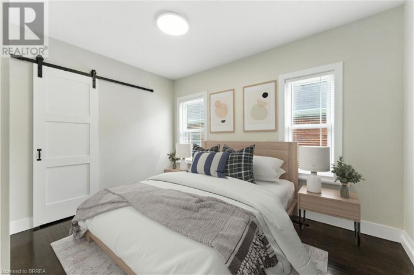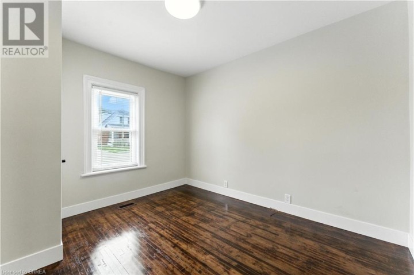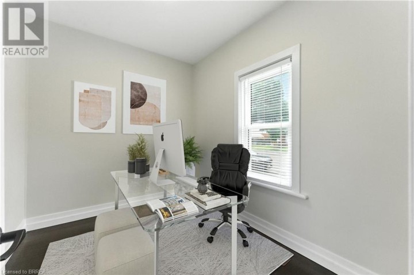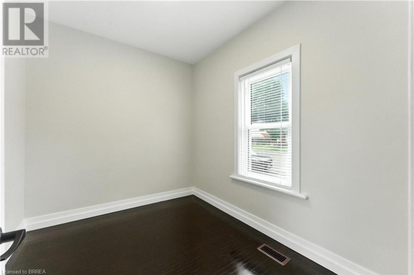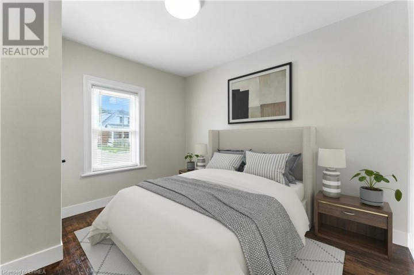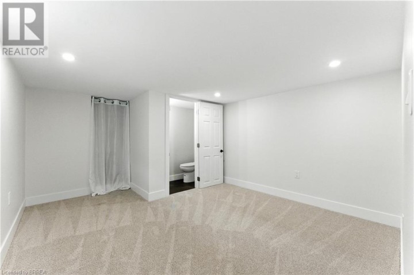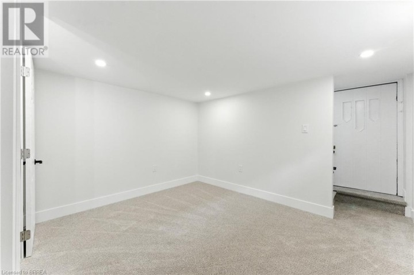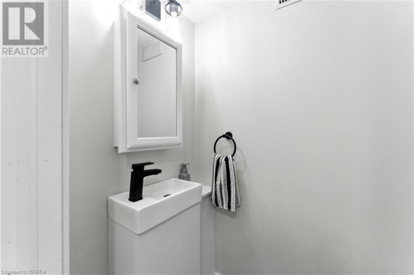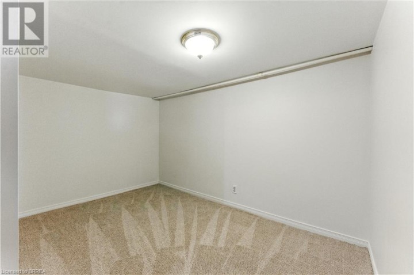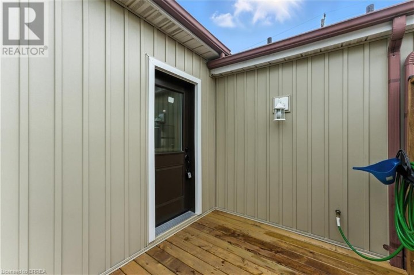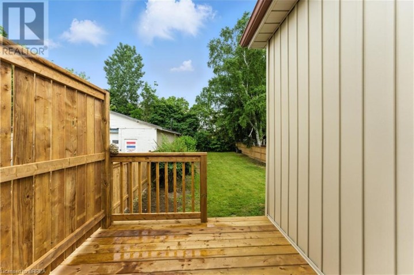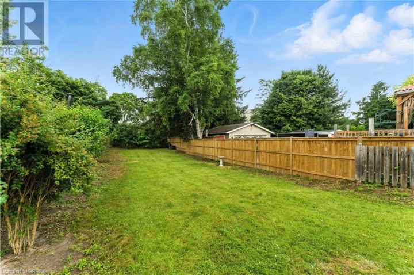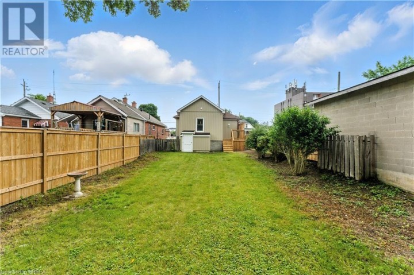
$499,900
About this House
WOW! LARGER THAN IT LOOKS FOUR BEDROOM, TWO BATHROOM BUNGALOW IN A DESIRED WALKABLE NEIGHBOURHOOD. 1167 SQ FT OF FINISHED SPACE. MODERN DECOR THROUGHOUT FEATURING A LARGE ISLAND AS THE FOCAL POINT IN THE NEW KITCHEN, NEW SHIPLAP BATHROOM WITH WELL THOUGHT OUT UPGRADES. HARDWOOD FLOORS IN THE LIVING ROOM AND MAIN FLOOR BEDROOMS. MASTER BEDROOM INCLUDES A WALK IN CLOSET! EXTRA LIVING SPACE IN THE LOWER LEVEL WITH A REC ROOM, SECOND BATHROOM, AND FOURTH BEDROOM/OFFICE FOR A QUIET HOME WORK SPACE. NEW PRIVATE DECK OFF OF THE KITCHEN OVERLOOKS THE DEEP 165 FT YARD, YOU WILL LOVE THIS OUTDOOR SPACE. WALK TO SCHOOLS, PARKS, RESTAURANTS, AND SHOPPING. (id:14735)
More About The Location
St Paul Avenue/ St George Street/ North Park Street
Listed by Re/Max Twin City Realty Inc..
 Brought to you by your friendly REALTORS® through the MLS® System and TDREB (Tillsonburg District Real Estate Board), courtesy of Brixwork for your convenience.
Brought to you by your friendly REALTORS® through the MLS® System and TDREB (Tillsonburg District Real Estate Board), courtesy of Brixwork for your convenience.
The information contained on this site is based in whole or in part on information that is provided by members of The Canadian Real Estate Association, who are responsible for its accuracy. CREA reproduces and distributes this information as a service for its members and assumes no responsibility for its accuracy.
The trademarks REALTOR®, REALTORS® and the REALTOR® logo are controlled by The Canadian Real Estate Association (CREA) and identify real estate professionals who are members of CREA. The trademarks MLS®, Multiple Listing Service® and the associated logos are owned by CREA and identify the quality of services provided by real estate professionals who are members of CREA. Used under license.
Features
- MLS®: 40752933
- Type: House
- Bedrooms: 3
- Bathrooms: 2
- Square Feet: 1,167 sqft
- Lot Size: 0 sqft
- Full Baths: 1
- Half Baths: 1
- Storeys: 1 storeys
- Construction: Poured Concrete
Rooms and Dimensions
- 2pc Bathroom: Measurements not available
- Recreation room: 13'4'' x 11'6''
- Office: 11'7'' x 7'8''
- 4pc Bathroom: Measurements not available
- Bedroom: 11'8'' x 9'2''
- Bedroom: 9'3'' x 7'7''
- Eat in kitchen: 13'0'' x 17'7''
- Living room: 16'2'' x 11'4''
- Bedroom: 11'4'' x 10'2''
- Foyer: 11'2'' x 5'0''

