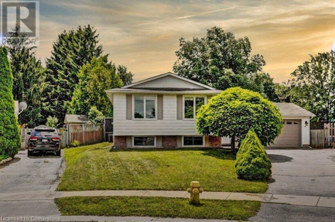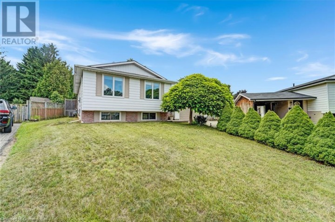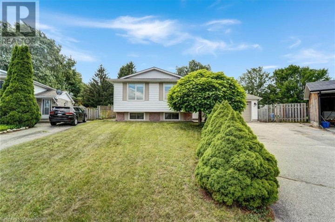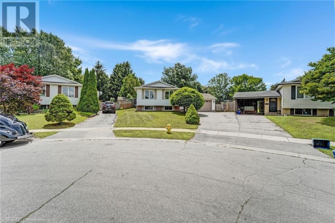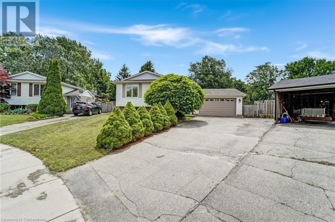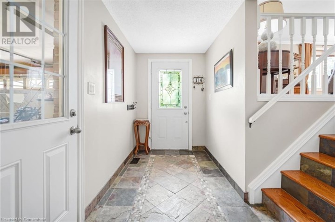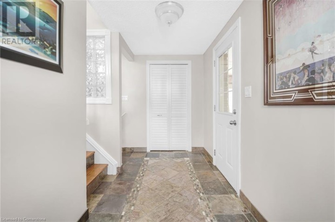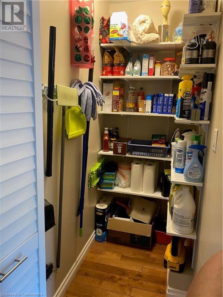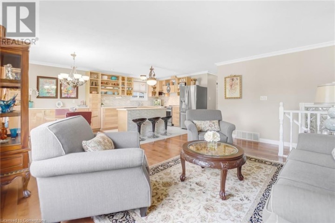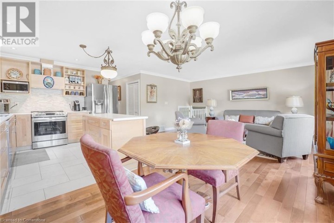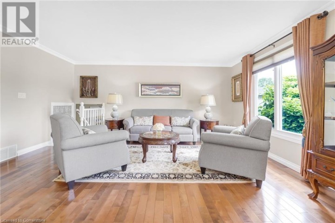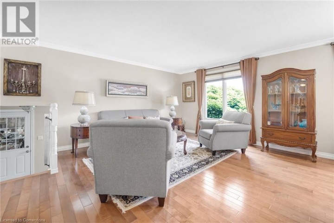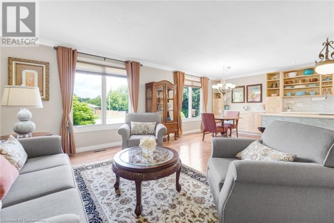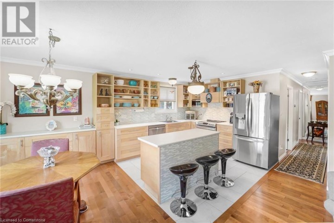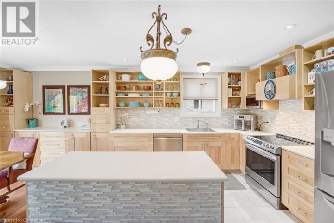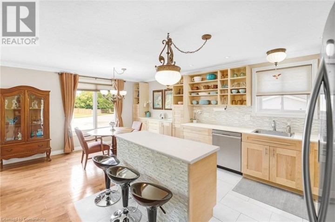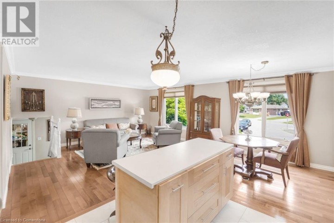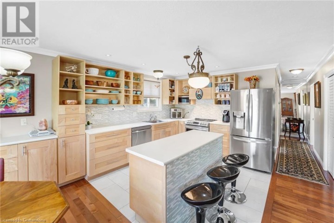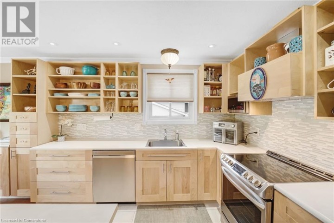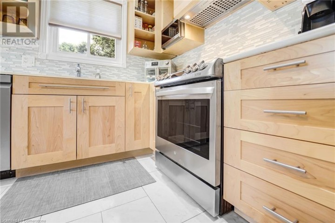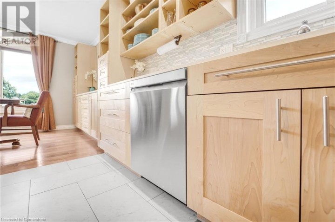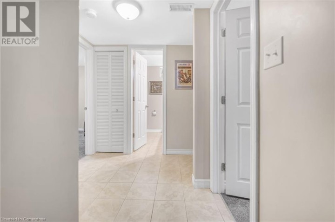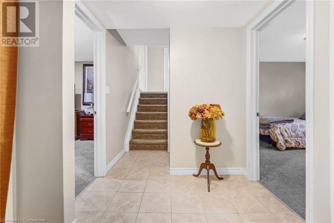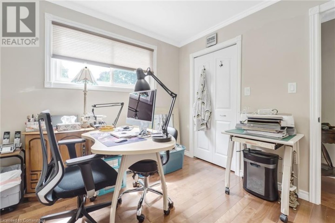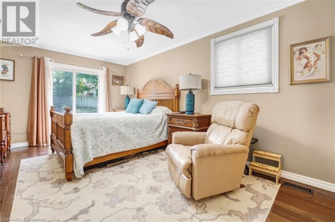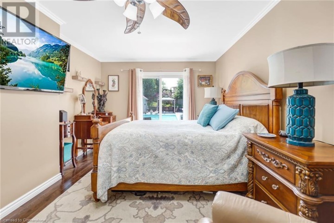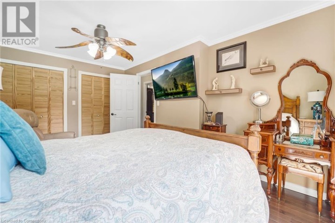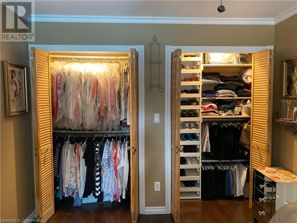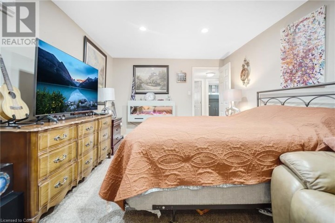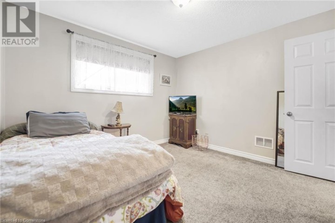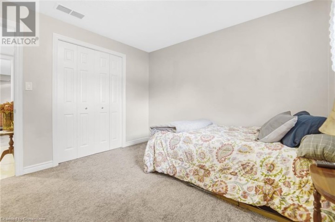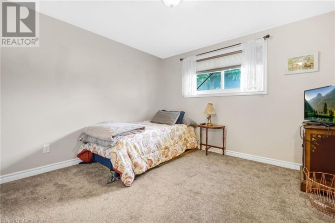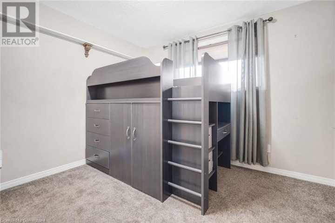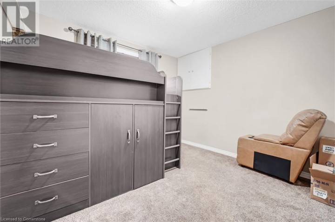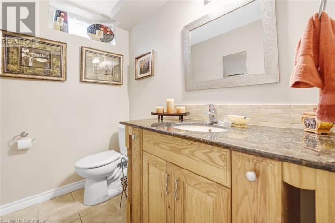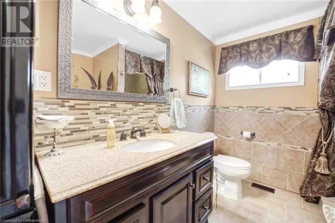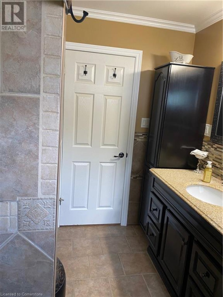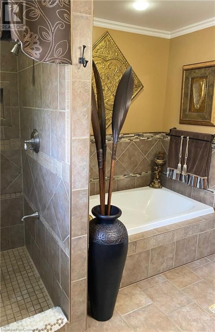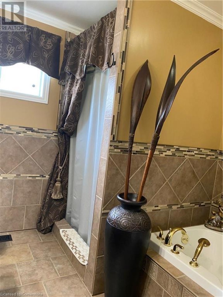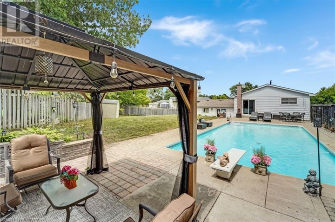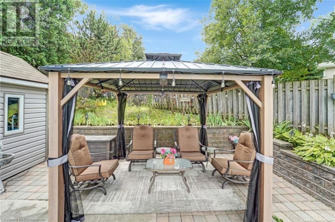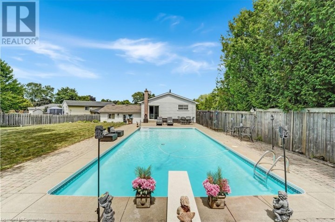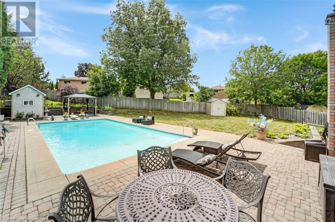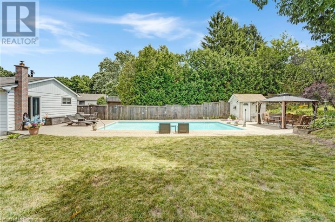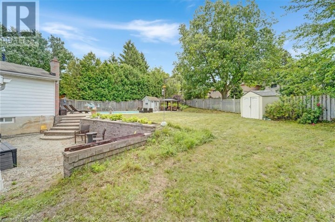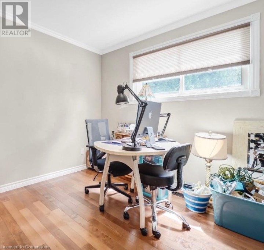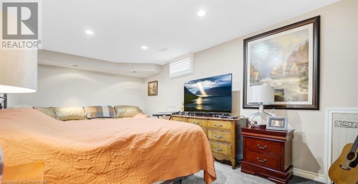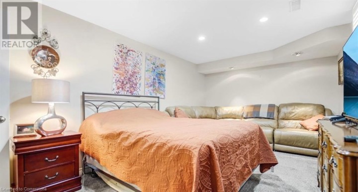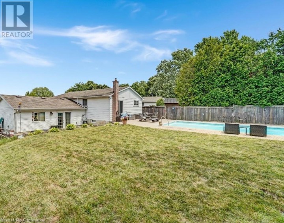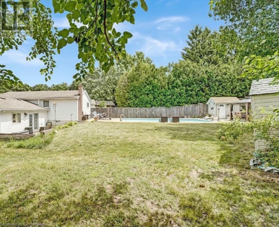
$799,950
About this House
Beautifully updated and cared for home in the Mayfair neighbourhood complete with attached garage and very large back yard which are unique to the area. This home boasts an open concept kitchen/dining area/family room complete with custom cabinetry and functional details like a spice drawer beside the stove and kick plate drawers hiding beneath the lower cabinets. Main floor bathroom offers a gorgeous walk in shower and separate soaker tub. On the upper level are also two nice size bedrooms, one of which is the primary including double closets, built in shoe storage and sliding patio doors leading you out to the backyard and in ground pool. Lower level offers another two good sized bedrooms and a large living room with electric fireplace and another full bathroom and lower level laundry. The large 1.5 car attached garage has entrance to the house as well as a door leading out to a sitting area in the backyard and steps up to the pool area. Back yard includes two sheds - one currently used as the pool shed, stunning stone retaining walls surrounding pool and gazebo area. (id:14735)
More About The Location
Balmoral Dr > Thistledown Dr
Listed by New Era Real Estate.
 Brought to you by your friendly REALTORS® through the MLS® System and TDREB (Tillsonburg District Real Estate Board), courtesy of Brixwork for your convenience.
Brought to you by your friendly REALTORS® through the MLS® System and TDREB (Tillsonburg District Real Estate Board), courtesy of Brixwork for your convenience.
The information contained on this site is based in whole or in part on information that is provided by members of The Canadian Real Estate Association, who are responsible for its accuracy. CREA reproduces and distributes this information as a service for its members and assumes no responsibility for its accuracy.
The trademarks REALTOR®, REALTORS® and the REALTOR® logo are controlled by The Canadian Real Estate Association (CREA) and identify real estate professionals who are members of CREA. The trademarks MLS®, Multiple Listing Service® and the associated logos are owned by CREA and identify the quality of services provided by real estate professionals who are members of CREA. Used under license.
Features
- MLS®: 40753296
- Type: House
- Bedrooms: 4
- Bathrooms: 2
- Square Feet: 1,787 sqft
- Full Baths: 2
- Parking: 4 (Attached Garage)
- Year Built: 1976
Rooms and Dimensions
- Bedroom: 10'9'' x 10'8''
- Bedroom: 10'5'' x 10'8''
- 3pc Bathroom: 6'11'' x 4'11''
- Living room: 11'1'' x 17'7''
- Utility room: 10'2'' x 17'0''
- Family room: 13'9'' x 19'4''
- Dining room: 10'0'' x 8'6''
- Kitchen: 10'0'' x 10'10''
- Pantry: 6'10'' x 3'1''
- 4pc Bathroom: 9'8'' x 8'9''
- Bedroom: 9'8'' x 9'10''
- Primary Bedroom: 11'6'' x 15'8''

