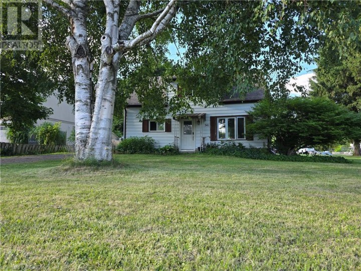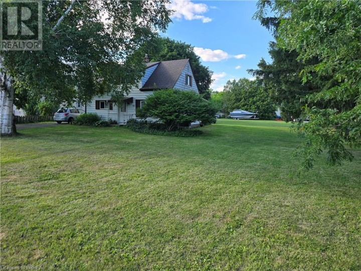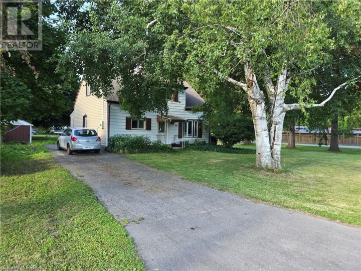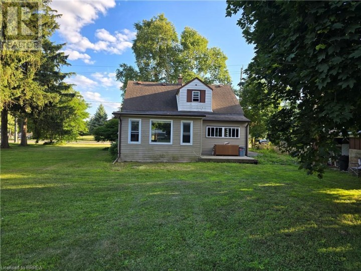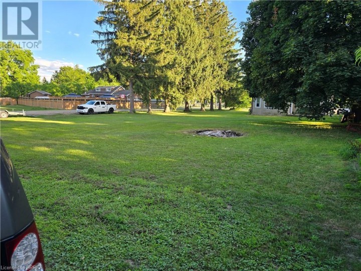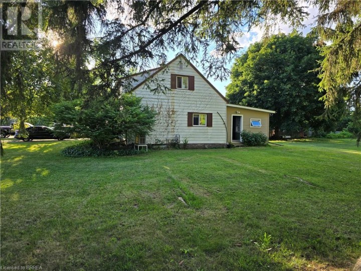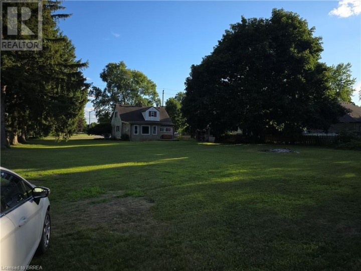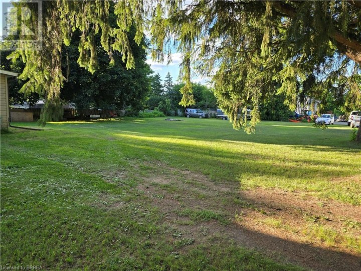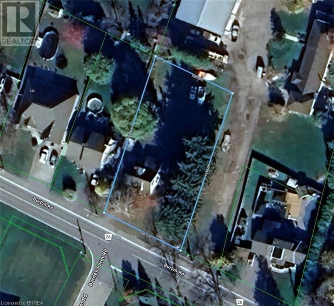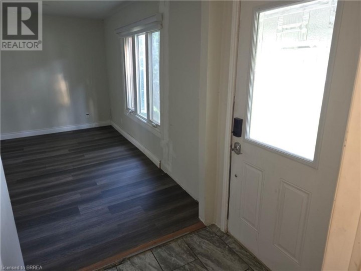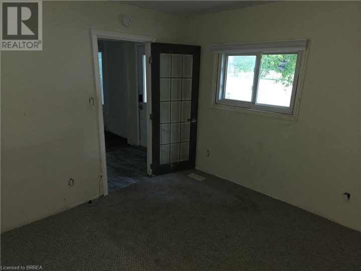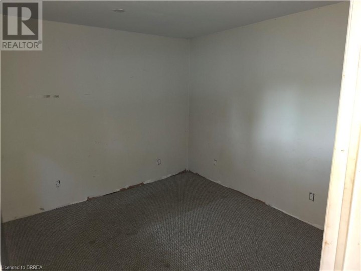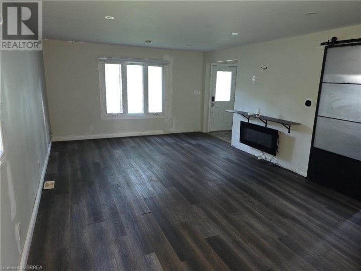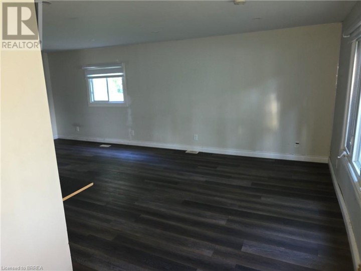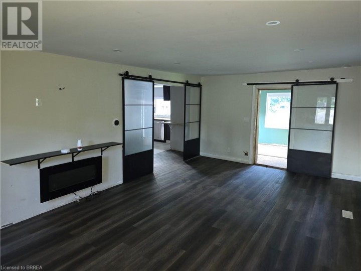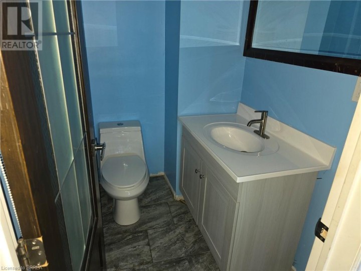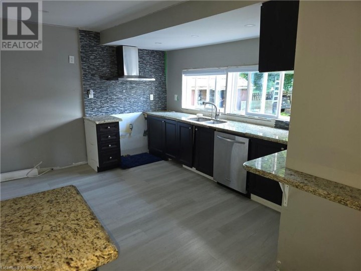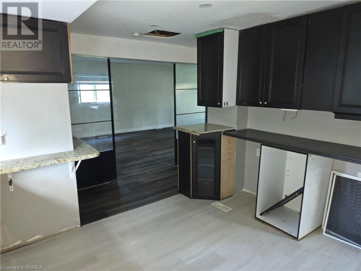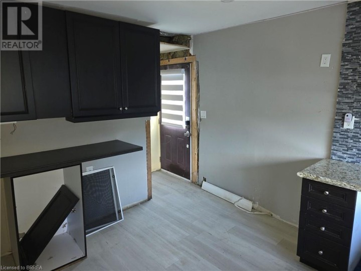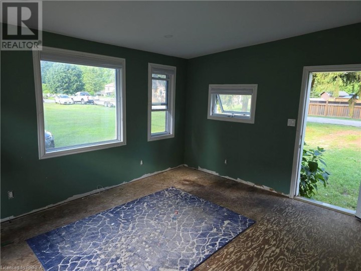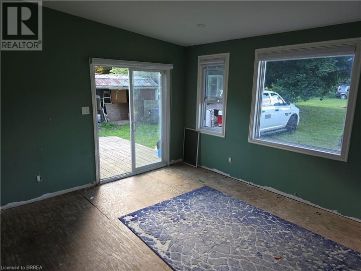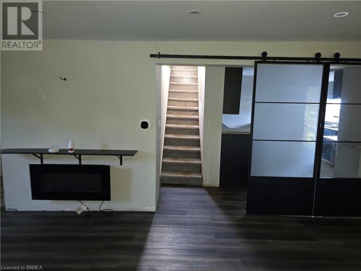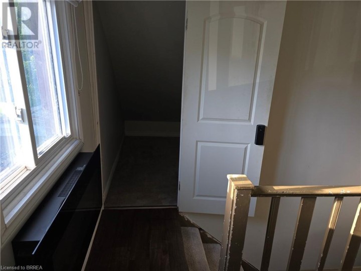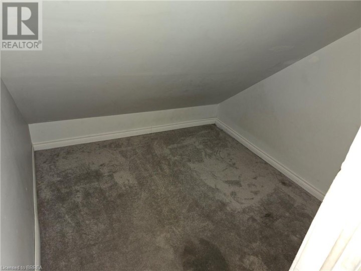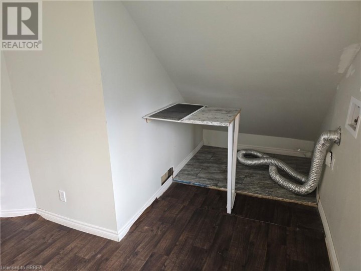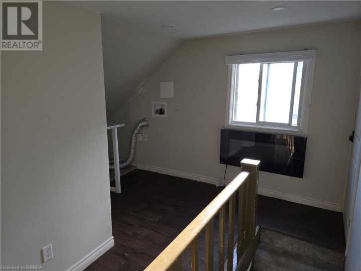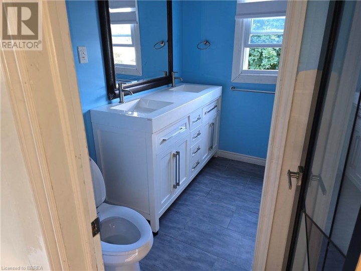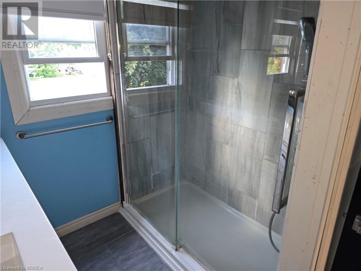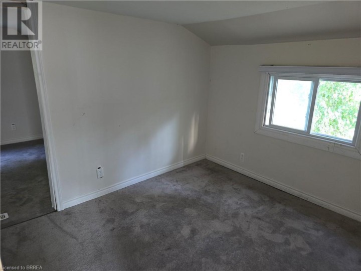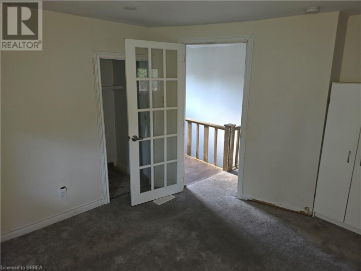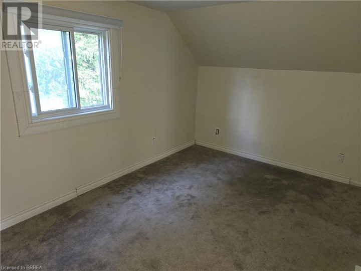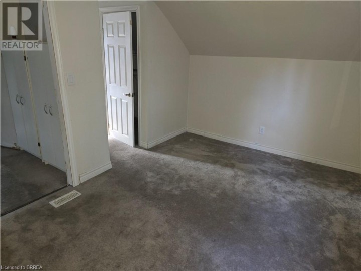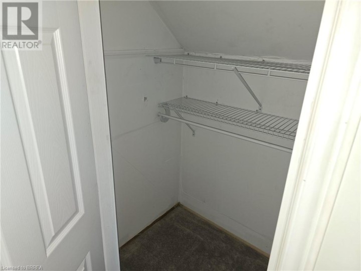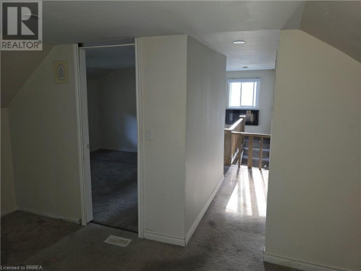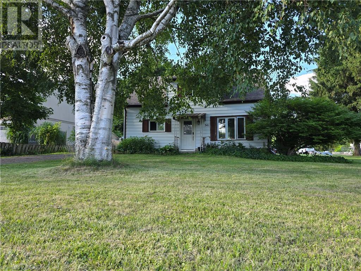
$629,900
About this House
Located in the sought-after Mount Pleasant area, this detached 2-storey home sits on just under half an acre in a quiet, established neighbourhood near the rail trails. With 3 bedrooms, 2 bathrooms, and a full basement, there’s plenty of space to work with. The large private yard features mature trees and offers great potential for outdoor living. This is a handyman special—bring your vision and make it your own. A great opportunity for those looking to renovate and add value in a desirable location. (id:14735)
More About The Location
Mt Pleasant Rd
Listed by Re/Max Twin City Realty Inc..
 Brought to you by your friendly REALTORS® through the MLS® System and TDREB (Tillsonburg District Real Estate Board), courtesy of Brixwork for your convenience.
Brought to you by your friendly REALTORS® through the MLS® System and TDREB (Tillsonburg District Real Estate Board), courtesy of Brixwork for your convenience.
The information contained on this site is based in whole or in part on information that is provided by members of The Canadian Real Estate Association, who are responsible for its accuracy. CREA reproduces and distributes this information as a service for its members and assumes no responsibility for its accuracy.
The trademarks REALTOR®, REALTORS® and the REALTOR® logo are controlled by The Canadian Real Estate Association (CREA) and identify real estate professionals who are members of CREA. The trademarks MLS®, Multiple Listing Service® and the associated logos are owned by CREA and identify the quality of services provided by real estate professionals who are members of CREA. Used under license.
Features
- MLS®: 40753559
- Type: House
- Bedrooms: 3
- Bathrooms: 2
- Square Feet: 1,575 sqft
- Lot Size: 0 sqft
- Full Baths: 1
- Half Baths: 1
- Parking: 8
- Storeys: 2 storeys
- Year Built: 1935
Rooms and Dimensions
- 4pc Bathroom: 8'0'' x 7'0''
- Storage: 8'0'' x 8'0''
- Laundry room: 5'9'' x 10'
- Bedroom: 9'0'' x 14'3''
- Bedroom: 10'5'' x 12'0''
- 2pc Bathroom: 4'6'' x 6'
- Kitchen: 15'0'' x 12'8''
- Kitchen/Dining room: 13'6'' x 22'10''
- Great room: 15'0'' x 13'0''
- Bedroom: 10'8'' x 11'7''

