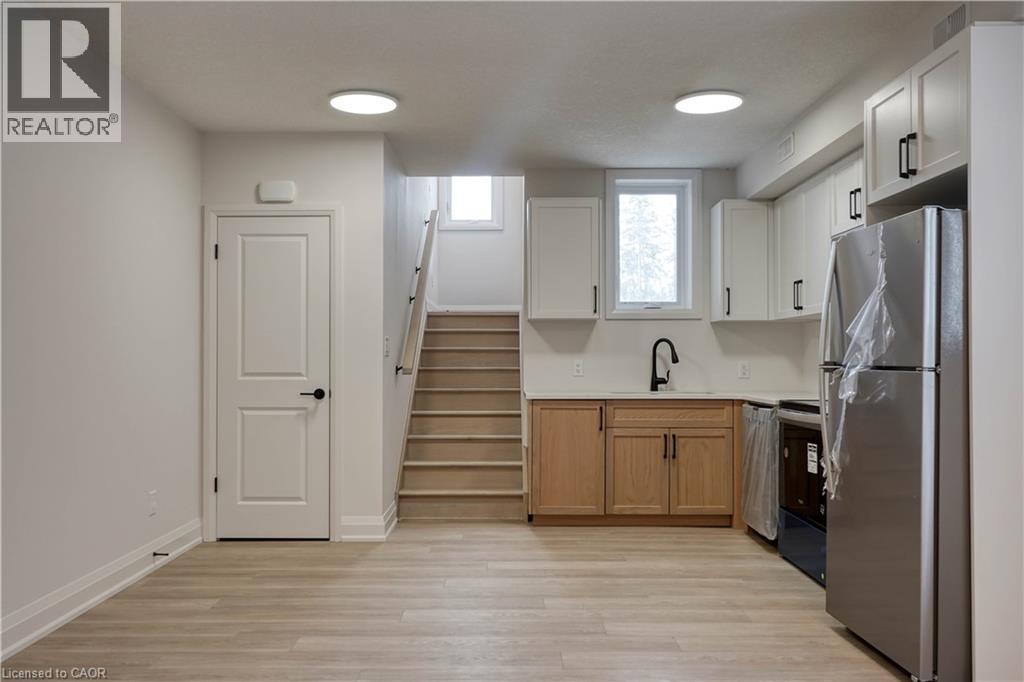
$439,800
About this Townhome
2 YEARS FREE CONDO FEES Welcome to Unit 103 at 800 Myers Road in the Creekside Trail community. This one bedroom one bathroom ground floor condo is a smart choice for anyone looking for a modern, low maintenance home in a convenient location. The open concept layout creates a bright and functional living space. The kitchen features stainless steel appliances, quartz countertops, and two toned cabinetry that adds both style and practicality. The combined living area is well suited for relaxing or spending time with friends and family. Located just minutes from schools, shopping, and nearby trails, this unit provides easy access to daily essentials and outdoor spaces. This home includes valuable incentives such as no development charges, a low deposit structure with only $20,000 required in total, parking, no water heater rental, kitchen appliances and an Open House every Sunday from 2 to 4 pm. (id:14735)
More About The Location
Dundas St S to Branchton Rd
Listed by Corcoran Horizon Realty.
 Brought to you by your friendly REALTORS® through the MLS® System and TDREB (Tillsonburg District Real Estate Board), courtesy of Brixwork for your convenience.
Brought to you by your friendly REALTORS® through the MLS® System and TDREB (Tillsonburg District Real Estate Board), courtesy of Brixwork for your convenience.
The information contained on this site is based in whole or in part on information that is provided by members of The Canadian Real Estate Association, who are responsible for its accuracy. CREA reproduces and distributes this information as a service for its members and assumes no responsibility for its accuracy.
The trademarks REALTOR®, REALTORS® and the REALTOR® logo are controlled by The Canadian Real Estate Association (CREA) and identify real estate professionals who are members of CREA. The trademarks MLS®, Multiple Listing Service® and the associated logos are owned by CREA and identify the quality of services provided by real estate professionals who are members of CREA. Used under license.
Features
- MLS®: 40754069
- Type: Townhome
- Building: 800 Myers 103 Road, Cambridge
- Bedrooms: 1
- Bathrooms: 1
- Square Feet: 705 sqft
- Full Baths: 1
- Parking: 1
- Construction: Poured Concrete
Rooms and Dimensions
- 3pc Bathroom: Measurements not available
- Eat in kitchen: 14'5'' x 11'0''
- Living room: 14'5'' x 11'0''
- Bedroom: 12'0'' x 10'0''








