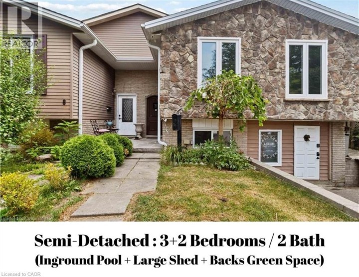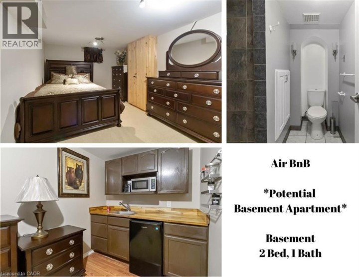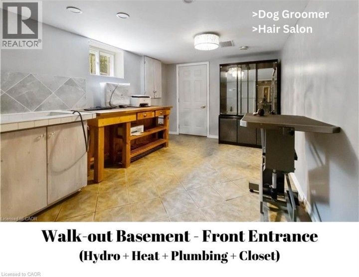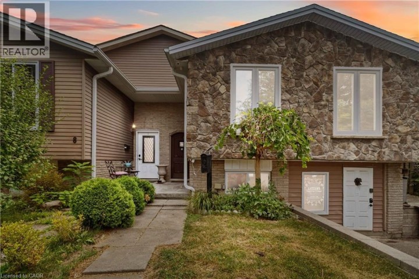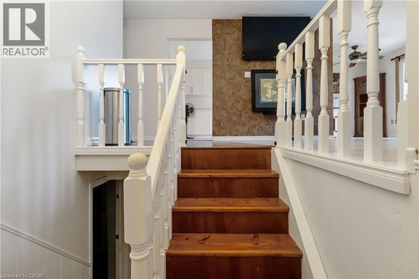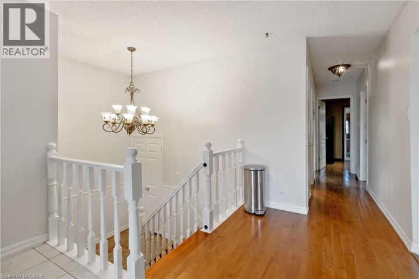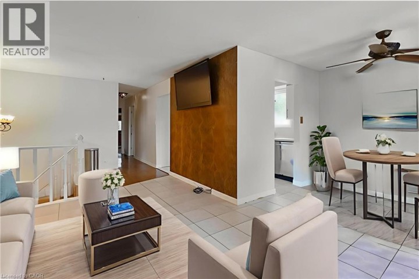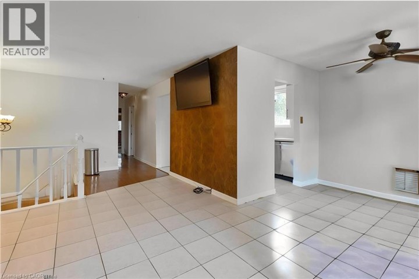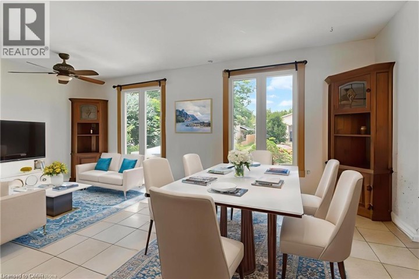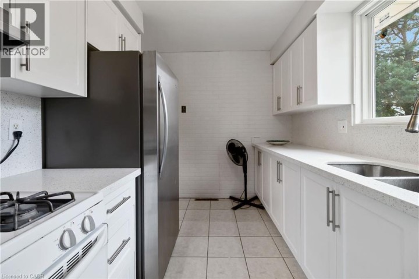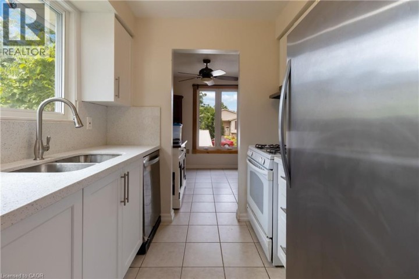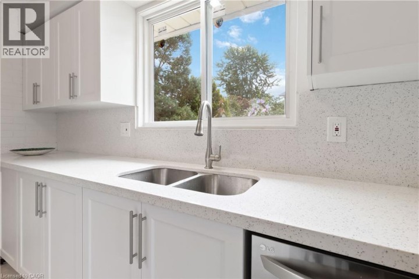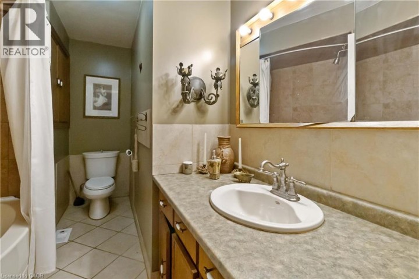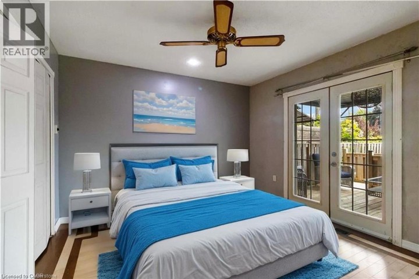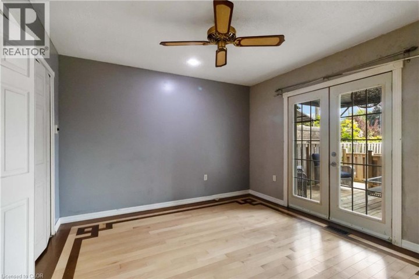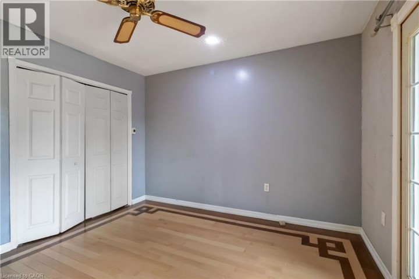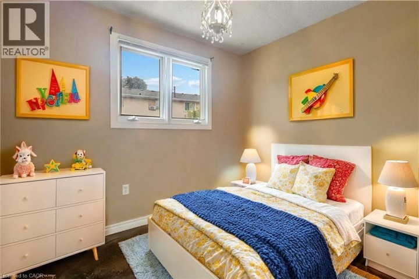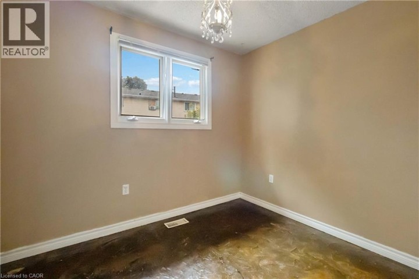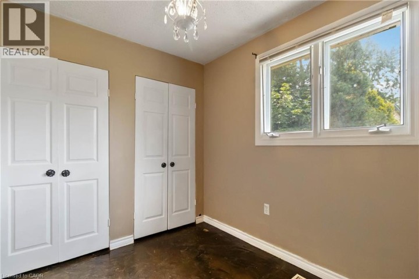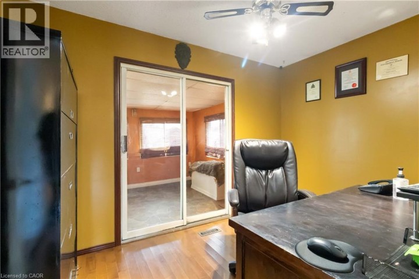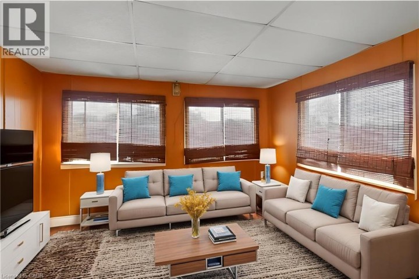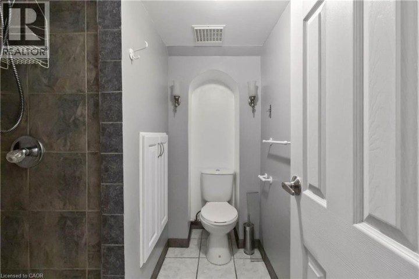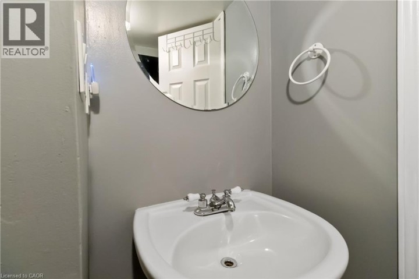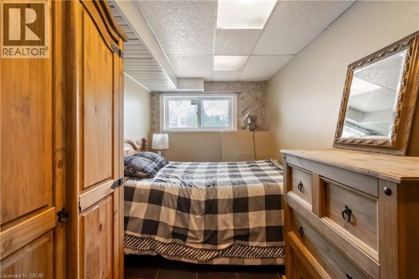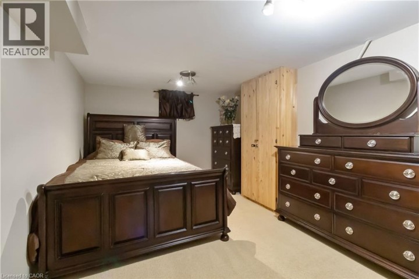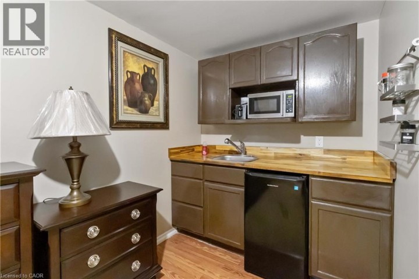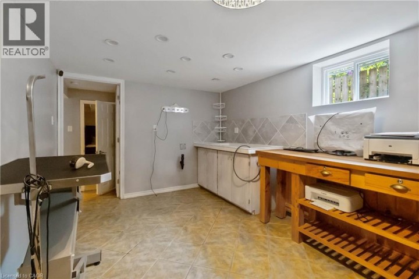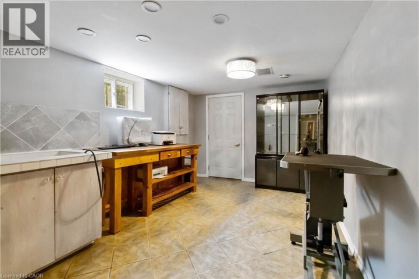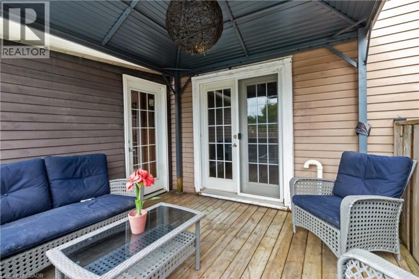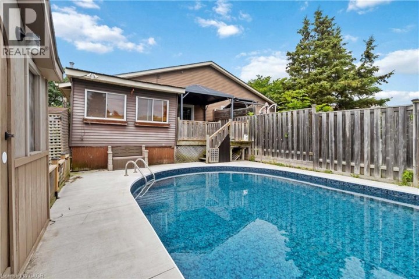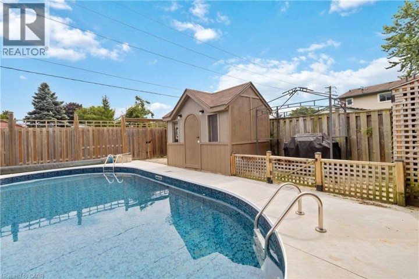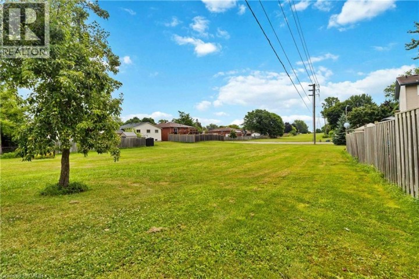
$549,900
About this House
6 EQUESTRIAN COURT, BRANTFORD, is waiting to welcome you! This home is located in the family-friendly and amenity-rich north end of Brantford, Lynden Hills. A freehold semi-detached raised bungalow, offering 3+2 bedrooms and 2 full bathrooms. The main floor features an open concept layout with solid surfaces throughout. There is a separate basement entrance/walkout, ideal for a potential in-law suite or home-based business, such as a dog groomer or hairdresser. The large backyard boasts an in-ground pool, deck, shed, man cave, and access to vast open green space with no rear neighbors. This property is brimming with potential for larger families, home-based businesses, and income opportunities. Make sure not to miss the chance to make this gem your new home. Come see it for yourself! (id:14735)
More About The Location
Brantwood Park Rd > Sympatica Cres > Equestrian Crt
Listed by Platinum Lion Realty Inc..
 Brought to you by your friendly REALTORS® through the MLS® System and TDREB (Tillsonburg District Real Estate Board), courtesy of Brixwork for your convenience.
Brought to you by your friendly REALTORS® through the MLS® System and TDREB (Tillsonburg District Real Estate Board), courtesy of Brixwork for your convenience.
The information contained on this site is based in whole or in part on information that is provided by members of The Canadian Real Estate Association, who are responsible for its accuracy. CREA reproduces and distributes this information as a service for its members and assumes no responsibility for its accuracy.
The trademarks REALTOR®, REALTORS® and the REALTOR® logo are controlled by The Canadian Real Estate Association (CREA) and identify real estate professionals who are members of CREA. The trademarks MLS®, Multiple Listing Service® and the associated logos are owned by CREA and identify the quality of services provided by real estate professionals who are members of CREA. Used under license.
Features
- MLS®: 40754280
- Type: House
- Bedrooms: 5
- Bathrooms: 2
- Square Feet: 1,682 sqft
- Full Baths: 2
- Parking: 3
- Storeys: 1 storeys
- Year Built: 1979
- Construction: Poured Concrete
Rooms and Dimensions
- Office: 16'2'' x 10'2''
- Laundry room: 10'9'' x 12'2''
- 3pc Bathroom: 6'11'' x 6'10''
- Bedroom: 18'3'' x 10'2''
- Bedroom: 15'8'' x 7'2''
- Sunroom: 10'1'' x 11'10''
- Bedroom: 8'2'' x 11'5''
- Bedroom: 9'7'' x 7'11''
- Primary Bedroom: 11'9'' x 11'6''
- 4pc Bathroom: 7'6'' x 11'6''
- Kitchen: 10'6'' x 7'10''
- Dining room: 9'2'' x 8'5''
- Living room: 14'5'' x 10'9''

