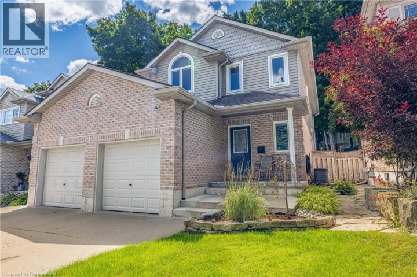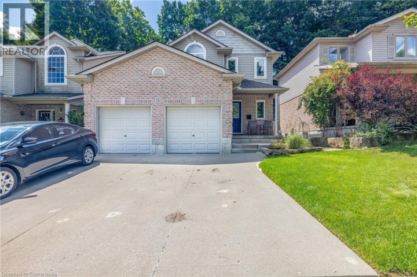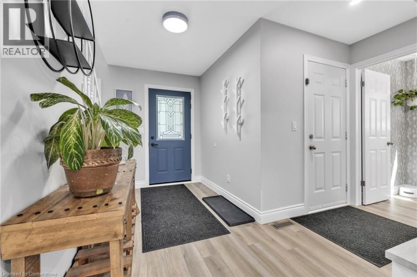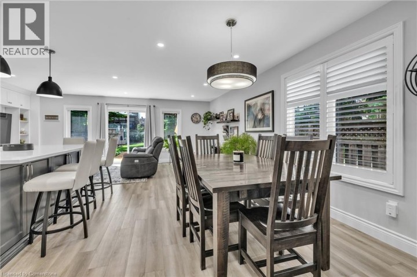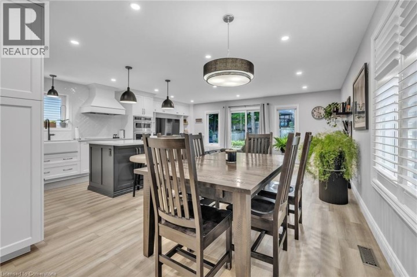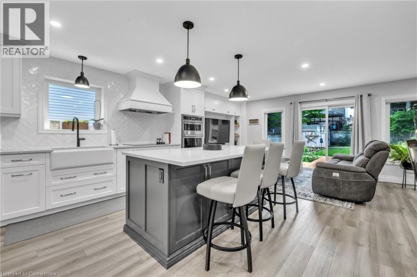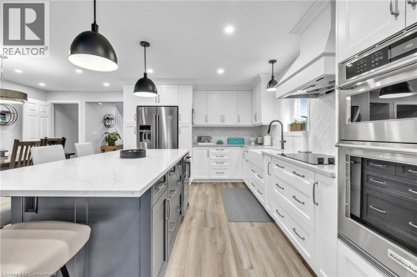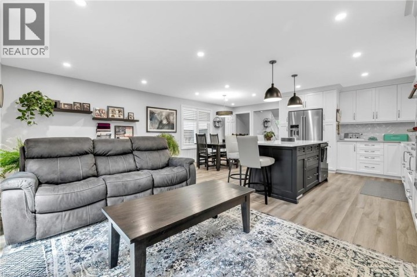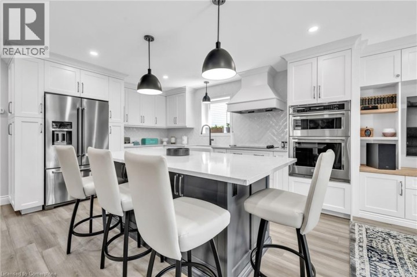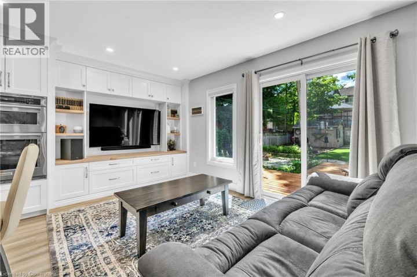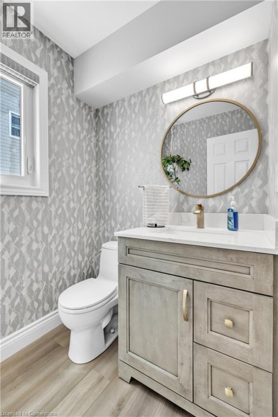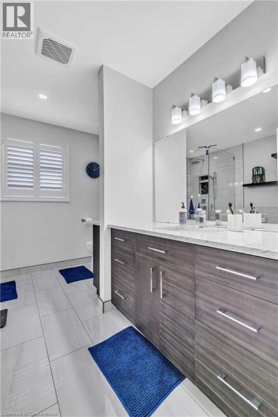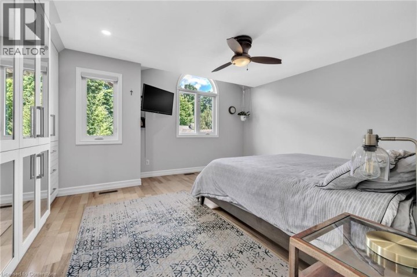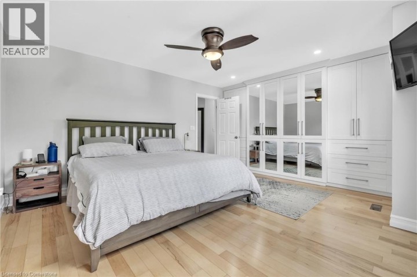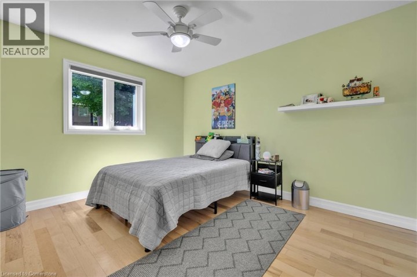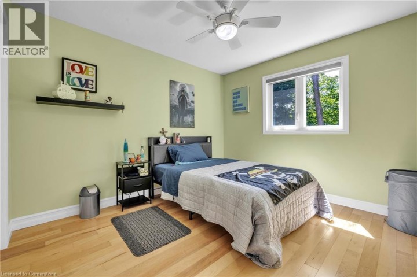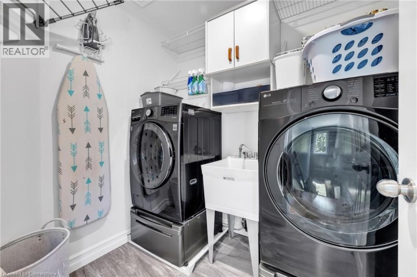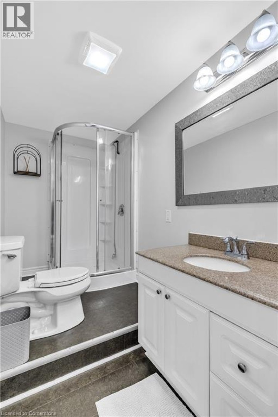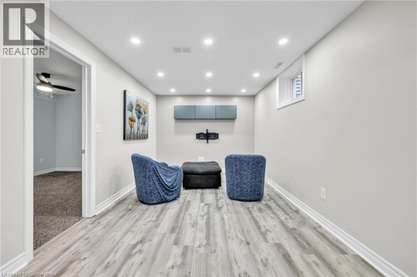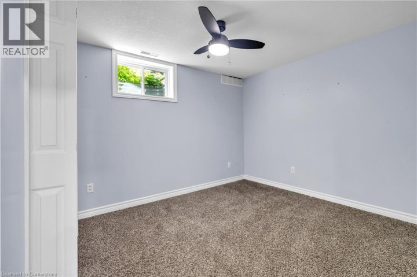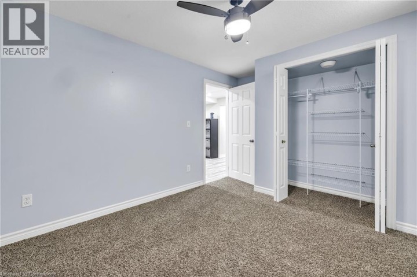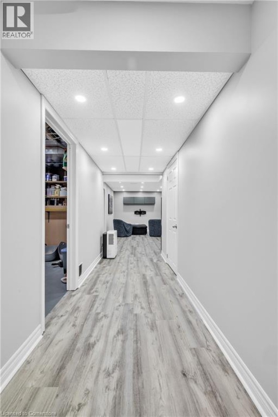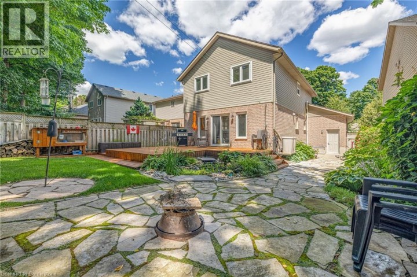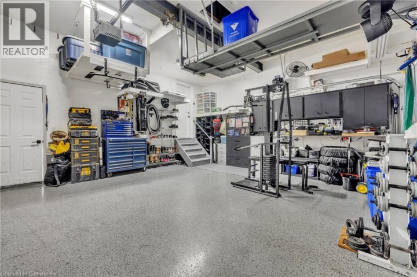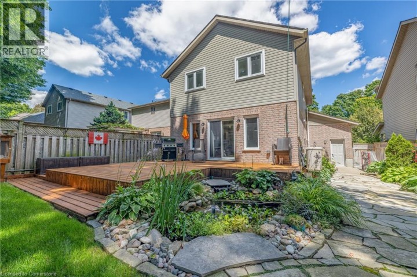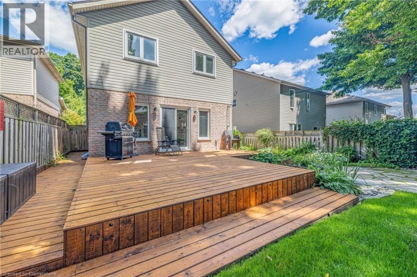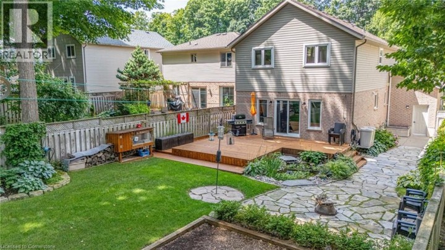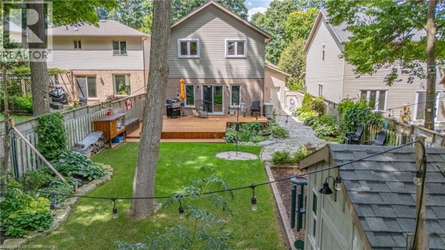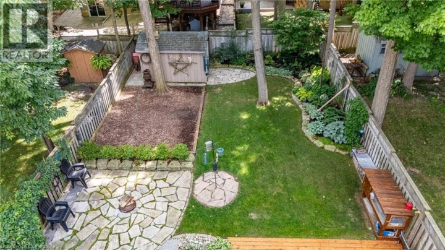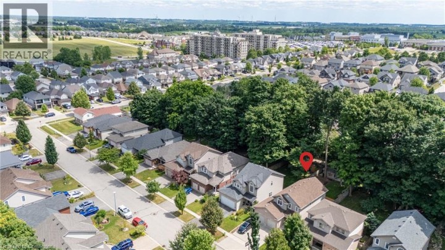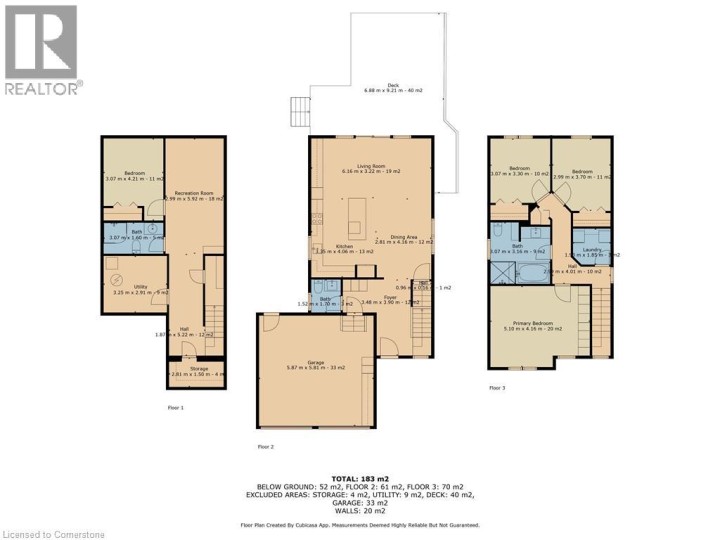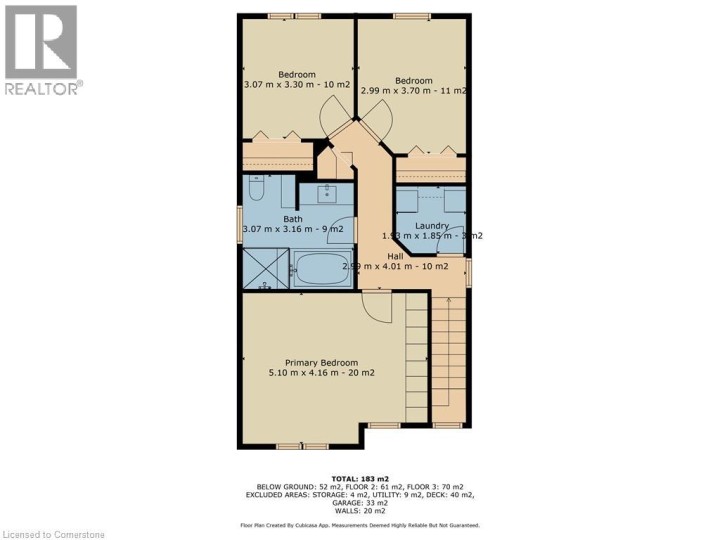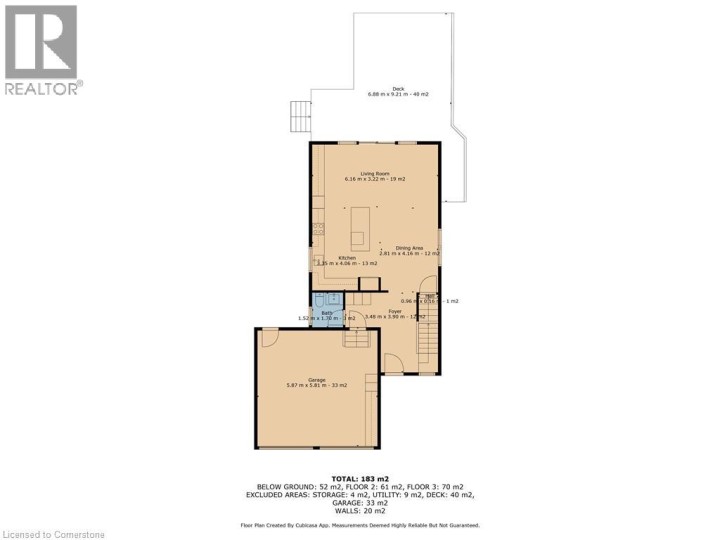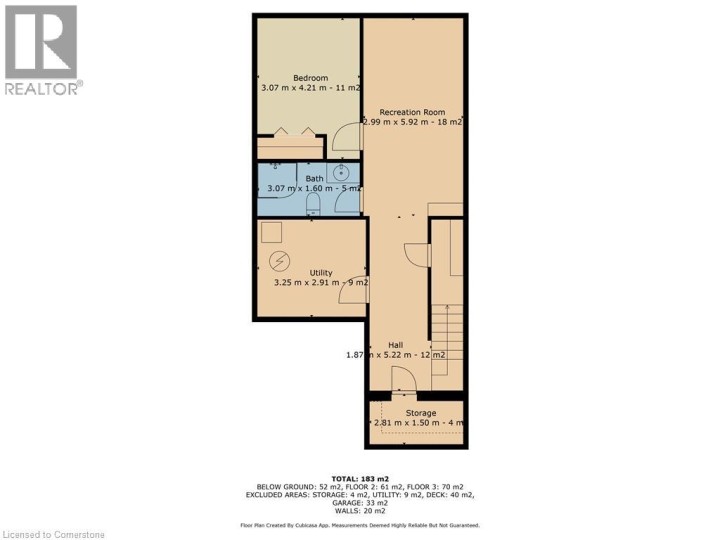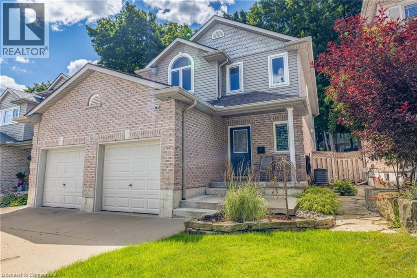
$795,000
About this House
Welcome to this beautifully renovated two-story home, perfectly situated on a sought-after street in a desirable neighborhood. With three spacious bedrooms and thoughtful upgrades throughout, this home blends style, function, and comfort. Inside, you\'ll find custom cabinetry in the kitchen, a double oven stove, and smart, stylish design that makes everyday living a breeze. The front entrance features custom built-in cabinets for seamless organization, and the primary bedroom boasts custom closets offering both elegance and efficiency. Recent renovations include a full update on the main floor in 2024, fully updated upstairs in 2021, and a fully finished basement in 2025. All flooring has been updated, and major systems have been taken care of: windows (2020), roof, shingles, and gutters (2019), and furnace and water softener (2022). This home truly shows beautifully, with natural light and quality finishes throughout. Step outside to your private backyard oasis, complete with a tranquil koi pond, a peaceful, eye-catching feature perfect for relaxing or entertaining. Located in one of the areas most sought-after neighbourhoods, this home checks all the boxes. Just move in and enjoy! (id:14735)
More About The Location
From Juliana Drive, turn onto Pembers Pass. Potters Way is on the left.
Listed by Gale Group Realty Brokerage.
 Brought to you by your friendly REALTORS® through the MLS® System and TDREB (Tillsonburg District Real Estate Board), courtesy of Brixwork for your convenience.
Brought to you by your friendly REALTORS® through the MLS® System and TDREB (Tillsonburg District Real Estate Board), courtesy of Brixwork for your convenience.
The information contained on this site is based in whole or in part on information that is provided by members of The Canadian Real Estate Association, who are responsible for its accuracy. CREA reproduces and distributes this information as a service for its members and assumes no responsibility for its accuracy.
The trademarks REALTOR®, REALTORS® and the REALTOR® logo are controlled by The Canadian Real Estate Association (CREA) and identify real estate professionals who are members of CREA. The trademarks MLS®, Multiple Listing Service® and the associated logos are owned by CREA and identify the quality of services provided by real estate professionals who are members of CREA. Used under license.
Features
- MLS®: 40754325
- Type: House
- Bedrooms: 3
- Bathrooms: 3
- Square Feet: 1,970 sqft
- Full Baths: 2
- Half Baths: 1
- Parking: 4 (Attached Garage)
- Storeys: 2 storeys
- Year Built: 2003
Rooms and Dimensions
- Bedroom: 9'8'' x 12'1''
- Bedroom: 10'0'' x 10'8''
- Primary Bedroom: 16'7'' x 13'6''
- 4pc Bathroom: 10'0'' x 10'3''
- 3pc Bathroom: 10'0'' x 5'2''
- 2pc Bathroom: 5'0'' x 5'5''

