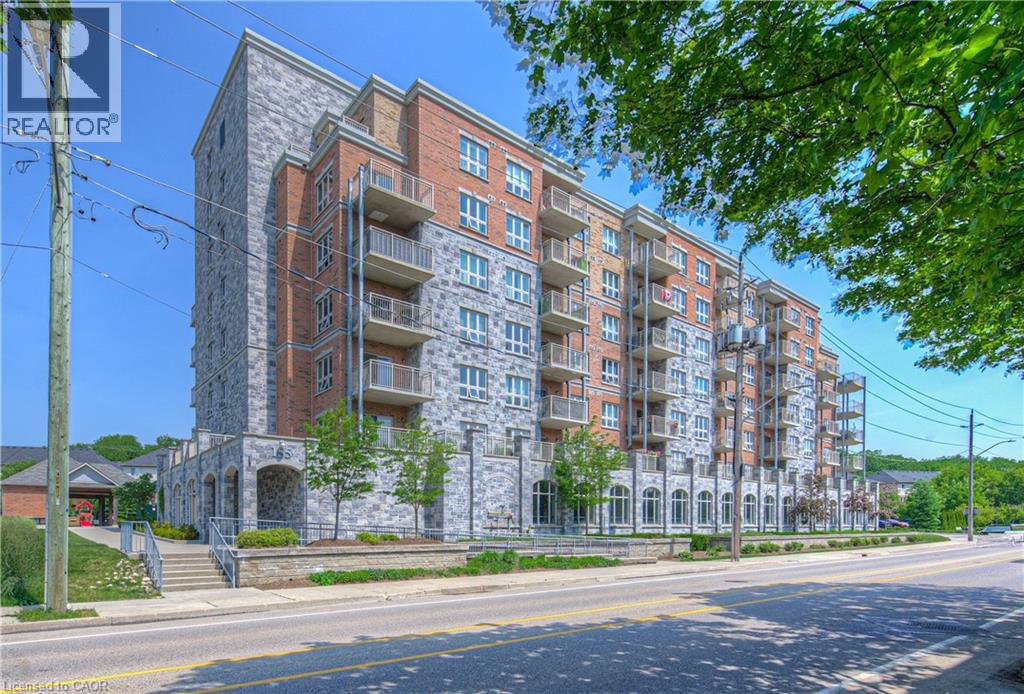
$387,500
About this Condo
Welcome to this stylish and well-appointed 1-bedroom, 1-bathroom condo ideally situated near the Grand River and the vibrant, up-and-coming Gaslight District. Featuring stainless steel appliances, an electric fireplace, and a generous balcony perfect for taking in the surrounding views, this unit offers a great balance of modern comfort and everyday functionality. One of the standout features is the underground covered parking spot — a valuable bonus that offers both convenience and year-round protection from the elements. Whether you\'re a young professional, first-time buyer, or someone looking to downsize, you\'ll appreciate the easy access to downtown amenities, restaurants, trails, and public transit. This is your chance to enjoy a low-maintenance lifestyle in one of Cambridge’s most exciting and evolving neighbourhoods. (id:14735)
More About The Location
Concession St. / Water St. S
Listed by Peak Realty Ltd./PEAK REALTY LTD..
 Brought to you by your friendly REALTORS® through the MLS® System and TDREB (Tillsonburg District Real Estate Board), courtesy of Brixwork for your convenience.
Brought to you by your friendly REALTORS® through the MLS® System and TDREB (Tillsonburg District Real Estate Board), courtesy of Brixwork for your convenience.
The information contained on this site is based in whole or in part on information that is provided by members of The Canadian Real Estate Association, who are responsible for its accuracy. CREA reproduces and distributes this information as a service for its members and assumes no responsibility for its accuracy.
The trademarks REALTOR®, REALTORS® and the REALTOR® logo are controlled by The Canadian Real Estate Association (CREA) and identify real estate professionals who are members of CREA. The trademarks MLS®, Multiple Listing Service® and the associated logos are owned by CREA and identify the quality of services provided by real estate professionals who are members of CREA. Used under license.
Features
- MLS®: 40754961
- Type: Condo
- Building: 155 S Water 407 Street, Cambridge
- Bedrooms: 1
- Bathrooms: 1
- Square Feet: 577 sqft
- Full Baths: 1
- Parking: 1 (, Covered, Visitor Parking)
- Fireplaces: 1
- Balcony/Patio: Balcony
- Storeys: 1 storeys
- Year Built: 2015
Rooms and Dimensions
- Living room: 10'5'' x 12'0''
- Kitchen: 7'10'' x 13'0''
- Bedroom: 12'0'' x 12'11''
- 3pc Bathroom: 6'1'' x 7'11''



































