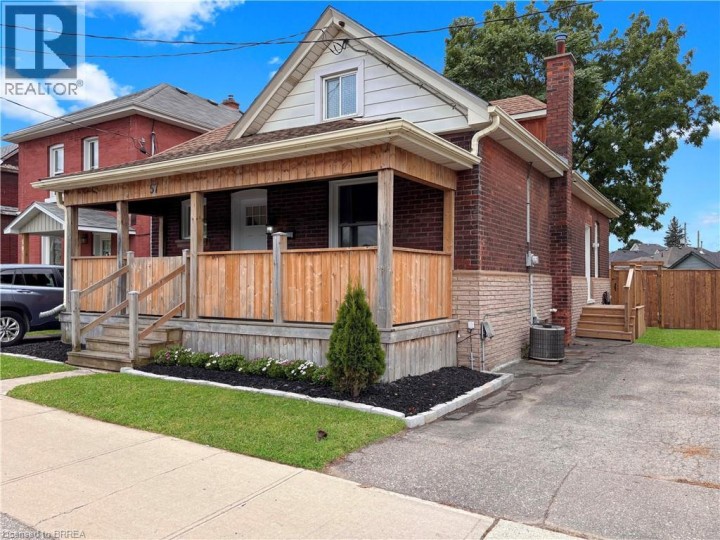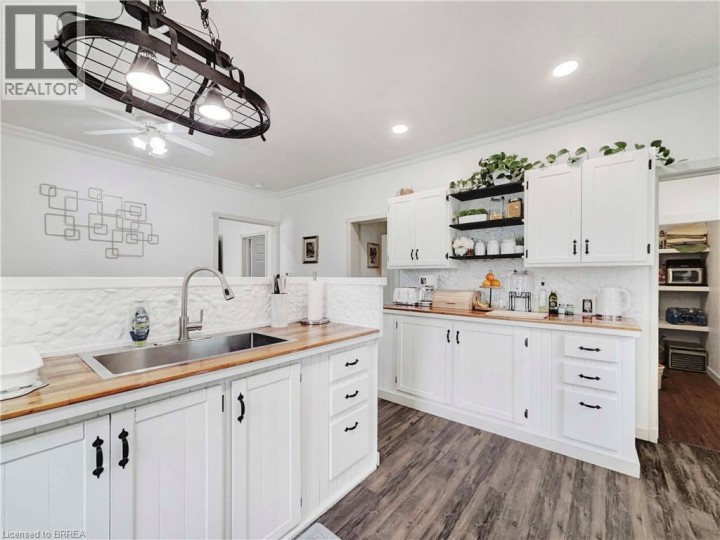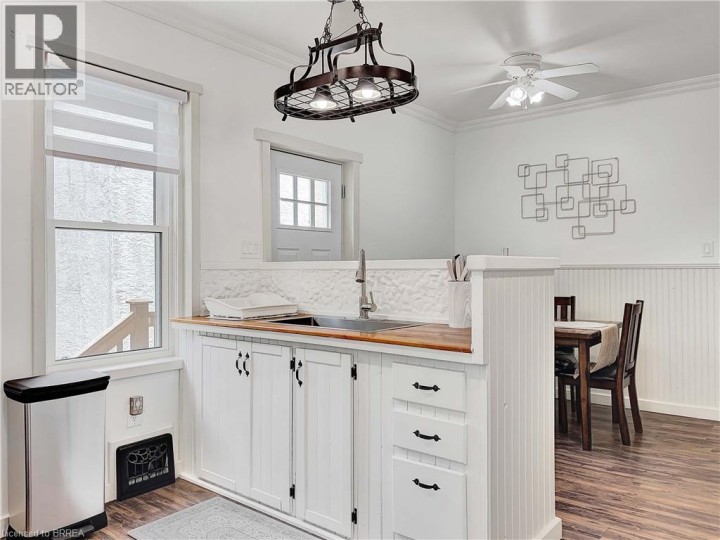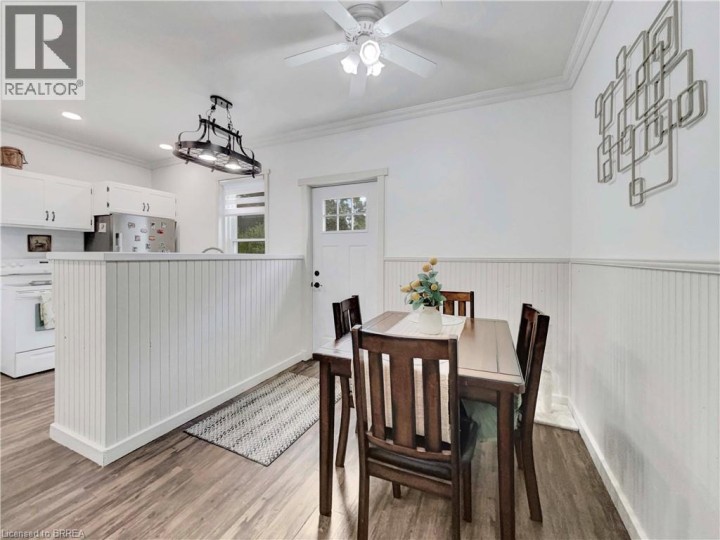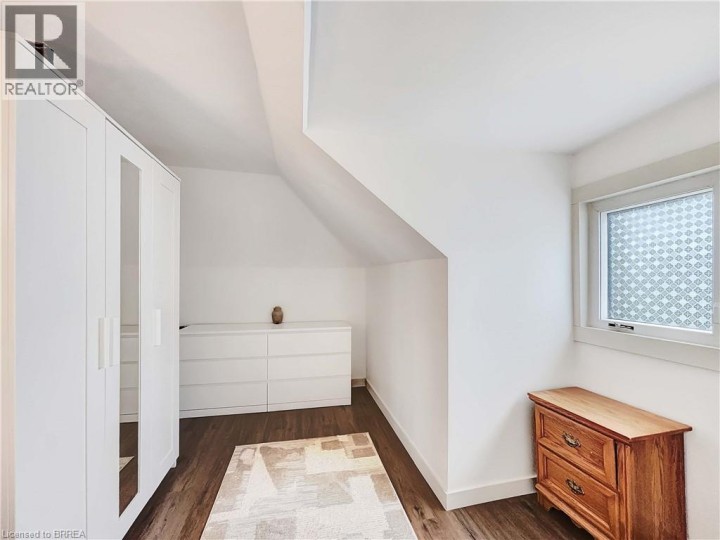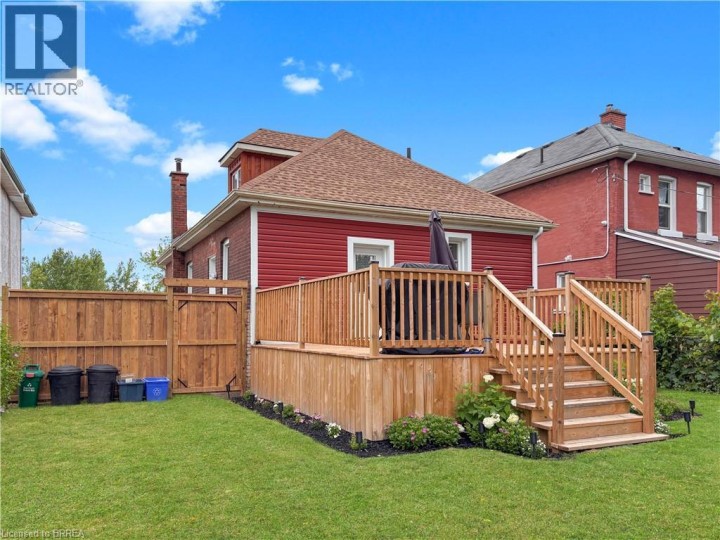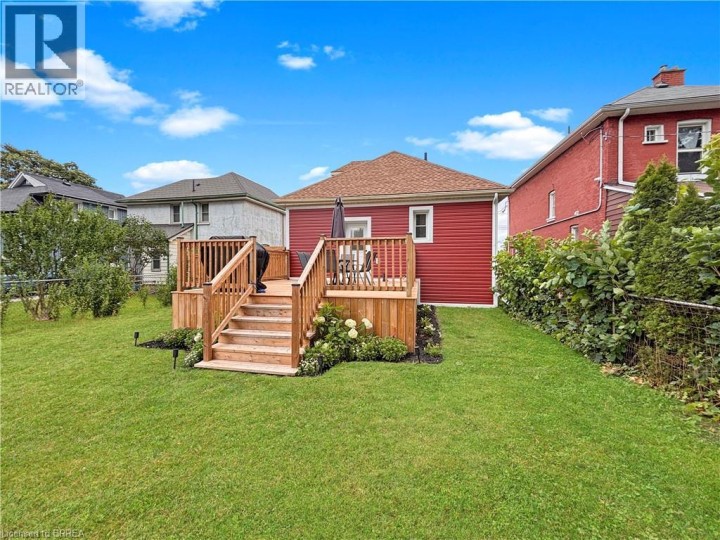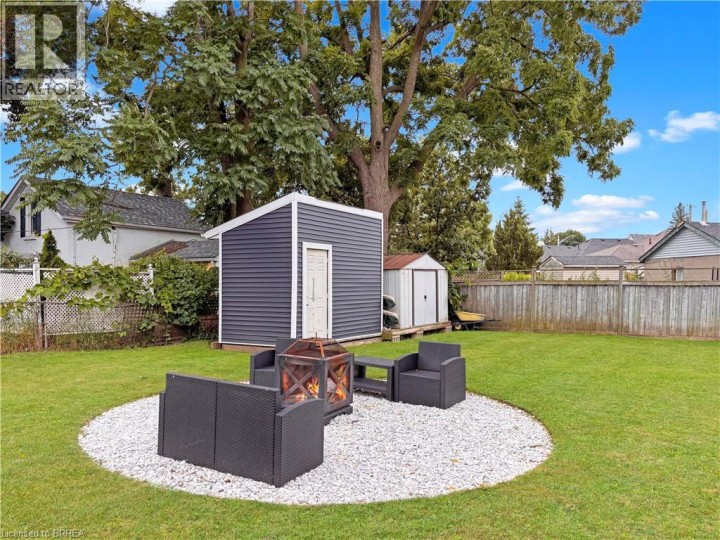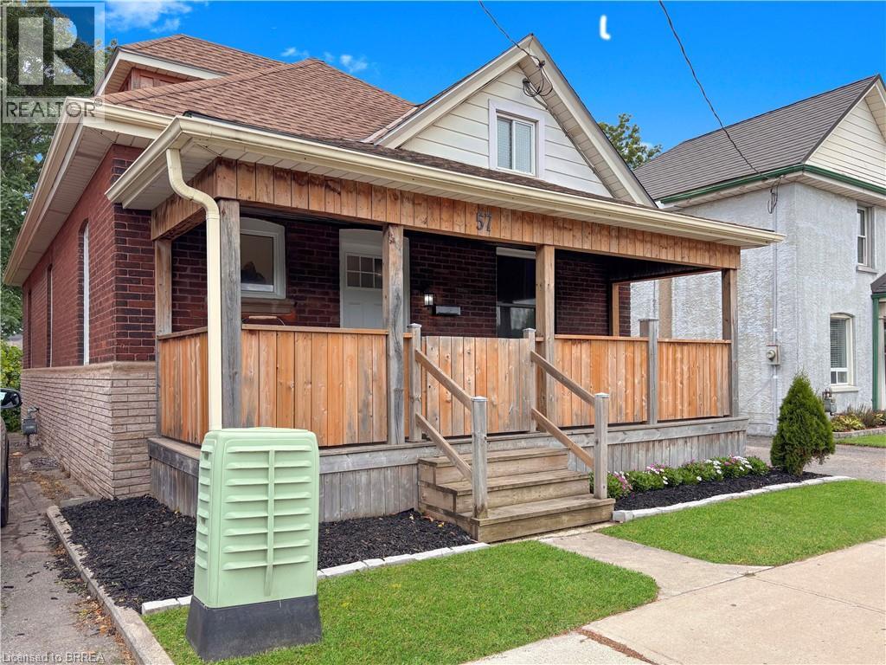
$499,000
About this House
Don’t miss this incredible opportunity—this charming 3-bedroom home offers more space than meets the eye and unbeatable value for first-time buyers or growing families. Step inside to find a warm and inviting layout featuring a separate dining room, hardwood floors, and a generous eat-in kitchen perfect for everyday living and entertaining. A main-floor addition adds functionality with a convenient laundry area and direct access to a fully fenced backyard—ideal for kids, pets, or summer barbecues. Upstairs, the expansive primary loft retreat features a walk-in closet, a cozy sitting area, and double closets for exceptional storage. Additional updates include a newer high-efficiency furnace, central air conditioning, updated plumbing, and an upgraded electrical panel with breakers. All doors and windows on the main floor are also brand new as of this year! This home blends classic charm with modern comfort—and it\'s ready for you to move in and make it your own! (id:14735)
More About The Location
Greenwich Street to Mohawk Street.
Listed by Real Broker Ontario Ltd.
 Brought to you by your friendly REALTORS® through the MLS® System and TDREB (Tillsonburg District Real Estate Board), courtesy of Brixwork for your convenience.
Brought to you by your friendly REALTORS® through the MLS® System and TDREB (Tillsonburg District Real Estate Board), courtesy of Brixwork for your convenience.
The information contained on this site is based in whole or in part on information that is provided by members of The Canadian Real Estate Association, who are responsible for its accuracy. CREA reproduces and distributes this information as a service for its members and assumes no responsibility for its accuracy.
The trademarks REALTOR®, REALTORS® and the REALTOR® logo are controlled by The Canadian Real Estate Association (CREA) and identify real estate professionals who are members of CREA. The trademarks MLS®, Multiple Listing Service® and the associated logos are owned by CREA and identify the quality of services provided by real estate professionals who are members of CREA. Used under license.
Features
- MLS®: 40755170
- Type: House
- Bedrooms: 3
- Bathrooms: 1
- Square Feet: 1,303 sqft
- Full Baths: 1
- Parking: 2
- Storeys: 1.5 storeys
Rooms and Dimensions
- Primary Bedroom: 18'0'' x 11'0''
- Bedroom: 10'10'' x 12'10''
- Laundry room: 11'0'' x 11'0''
- 4pc Bathroom: Measurements not available
- Bedroom: 10'0'' x 10'0''
- Kitchen: 14'0'' x 8'0''
- Dining room: 11'9'' x 13'0''
- Living room: 11'9'' x 11'0''


