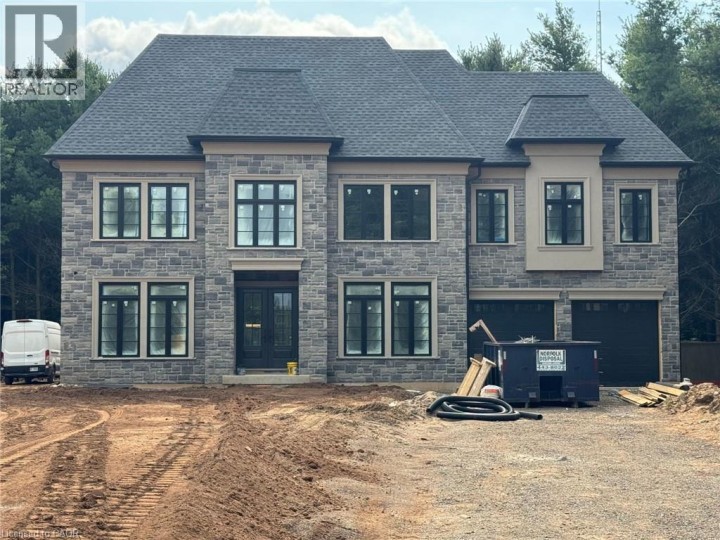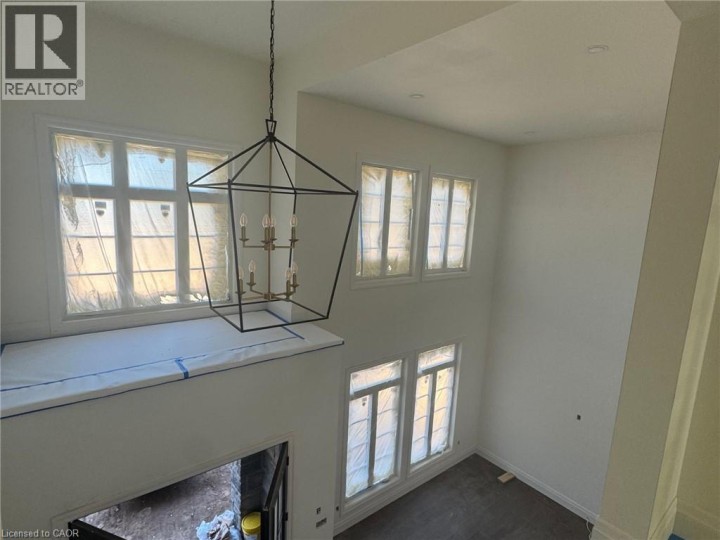
$3,249,000
About this House
Luxury living in the quiet rural setting on the outskirts of Brantford. Nestled on nearly 3 acres of treed land backing onto Fairchild creek awaits a soon to be constructed 5000 sq ft of absolute luxury. Projected date of completion is Fall 2025. (id:14735)
More About The Location
Brant School to West Harris
Listed by Royal LePage Burloak Real Estate Services.
 Brought to you by your friendly REALTORS® through the MLS® System and TDREB (Tillsonburg District Real Estate Board), courtesy of Brixwork for your convenience.
Brought to you by your friendly REALTORS® through the MLS® System and TDREB (Tillsonburg District Real Estate Board), courtesy of Brixwork for your convenience.
The information contained on this site is based in whole or in part on information that is provided by members of The Canadian Real Estate Association, who are responsible for its accuracy. CREA reproduces and distributes this information as a service for its members and assumes no responsibility for its accuracy.
The trademarks REALTOR®, REALTORS® and the REALTOR® logo are controlled by The Canadian Real Estate Association (CREA) and identify real estate professionals who are members of CREA. The trademarks MLS®, Multiple Listing Service® and the associated logos are owned by CREA and identify the quality of services provided by real estate professionals who are members of CREA. Used under license.
Features
- MLS®: 40755184
- Type: House
- Bedrooms: 4
- Bathrooms: 5
- Square Feet: 5,000 sqft
- Full Baths: 4
- Half Baths: 1
- Parking: 13 (Attached Garage)
- View: Direct Water View
- Storeys: 2 storeys
- Construction: Poured Concrete
Rooms and Dimensions
- 3pc Bathroom: Measurements not available
- 4pc Bathroom: Measurements not available
- 4pc Bathroom: Measurements not available
- Full bathroom: Measurements not available
- 2pc Bathroom: Measurements not available
- Bedroom: 15'5'' x 13'10''
- Bedroom: 15'1'' x 13'11''
- Bedroom: 18'11'' x 13'1''
- Primary Bedroom: 20'6'' x 16'0''
- Pantry: 14'8'' x 3'11''
- Family room: 18'8'' x 17'11''
- Breakfast: 18'0'' x 13'8''
- Kitchen: 20'4'' x 12'10''
- Dining room: 16'5'' x 14'6''
- Office: 13'11'' x 11'10''
- Living room: 13'11'' x 11'7''
- Foyer: 9'7'' x 9'1''


