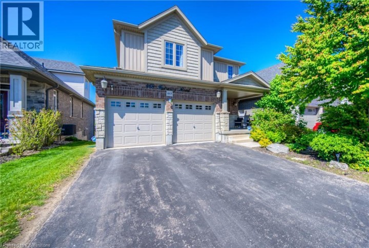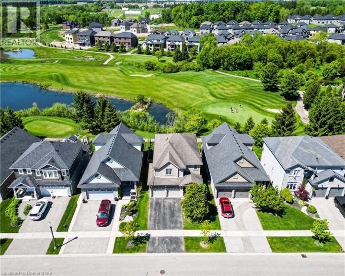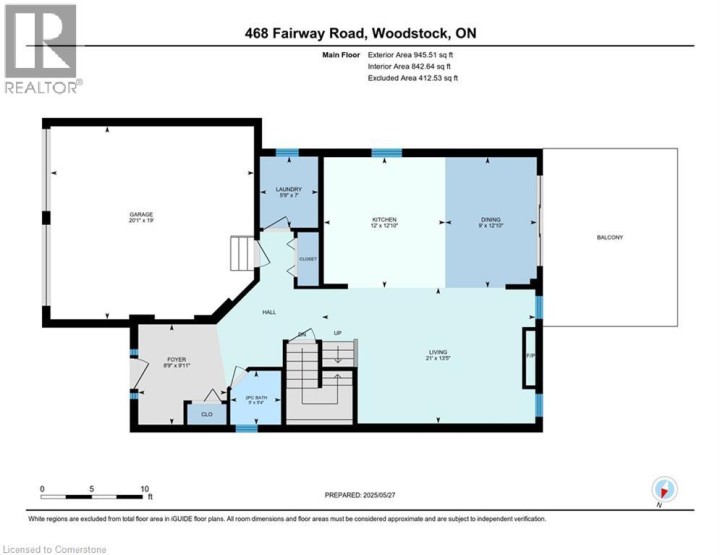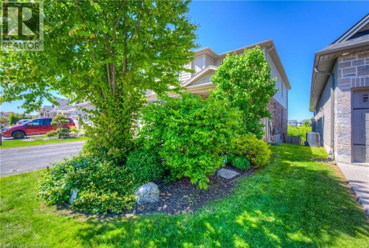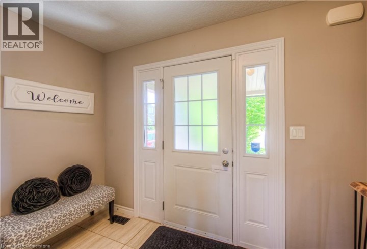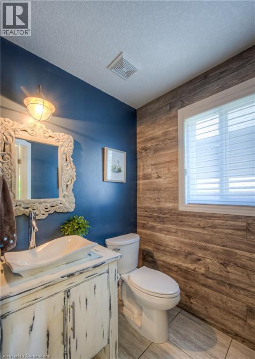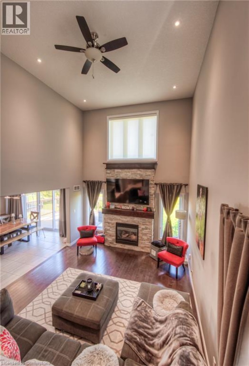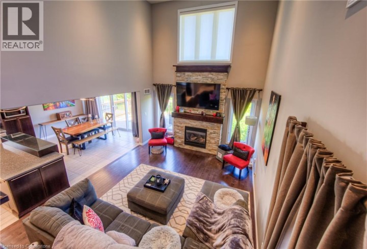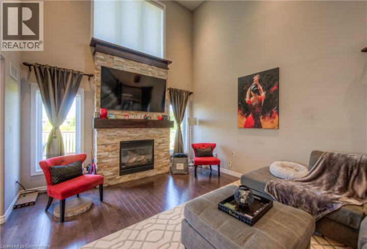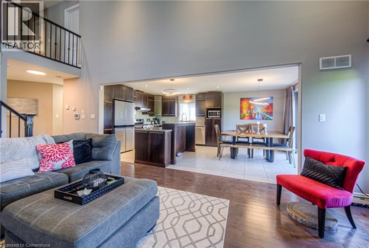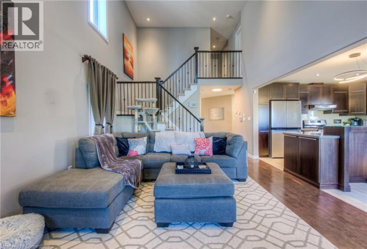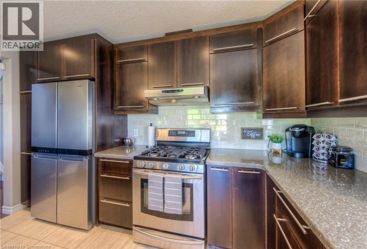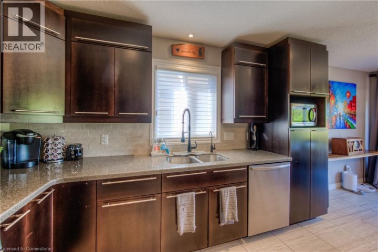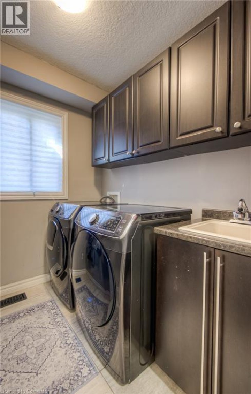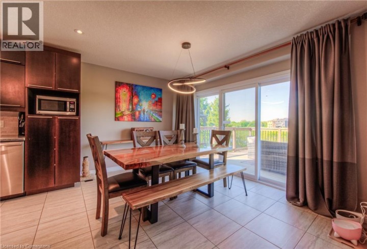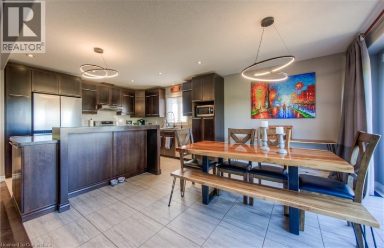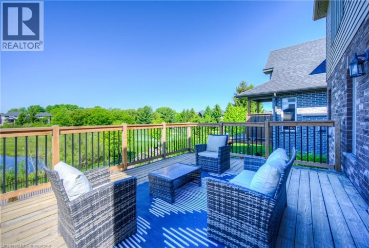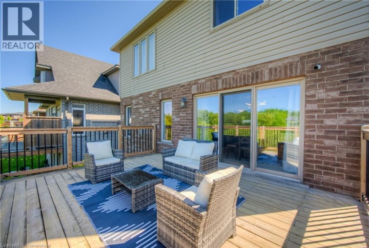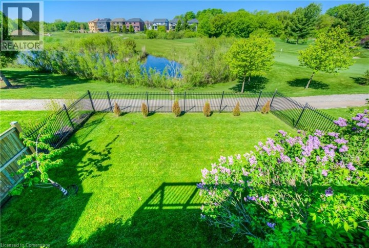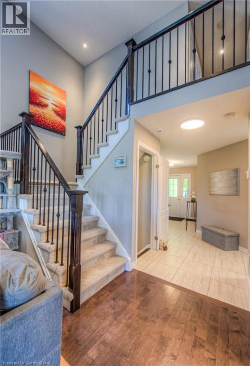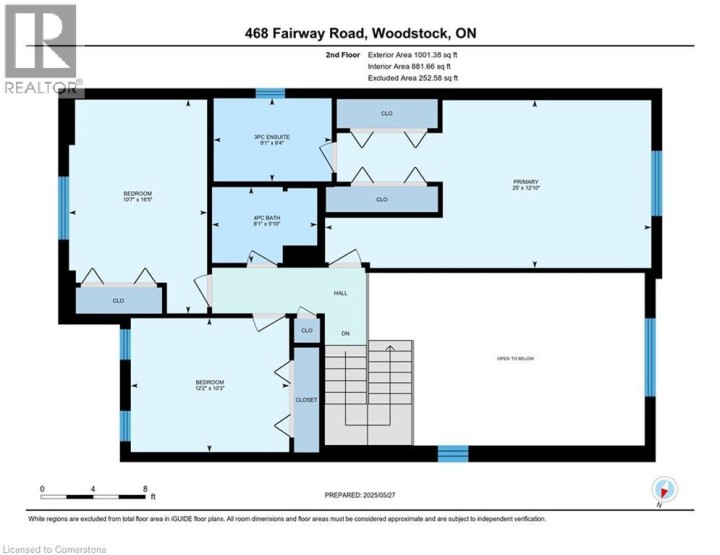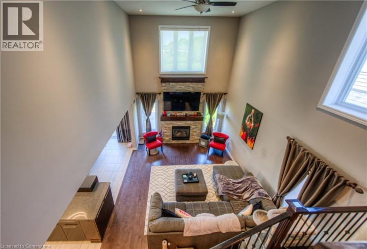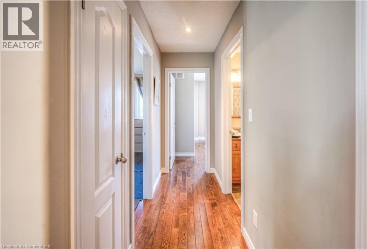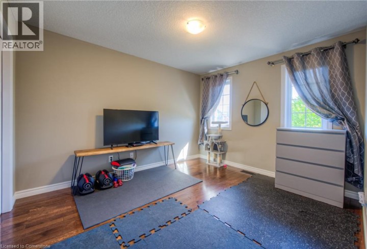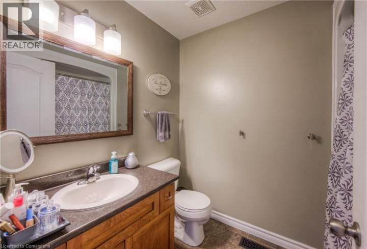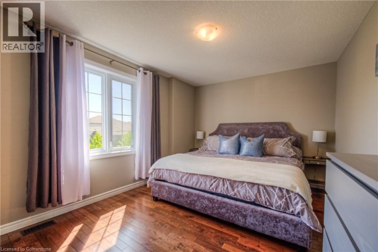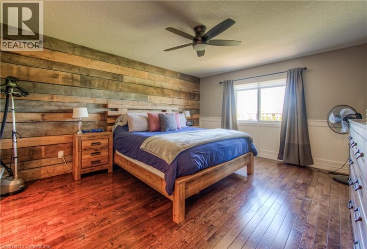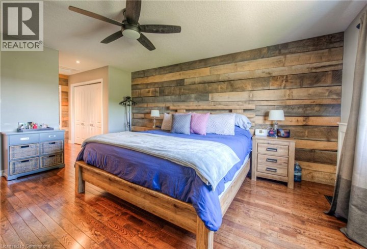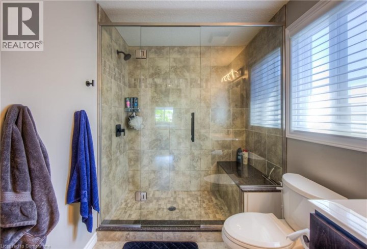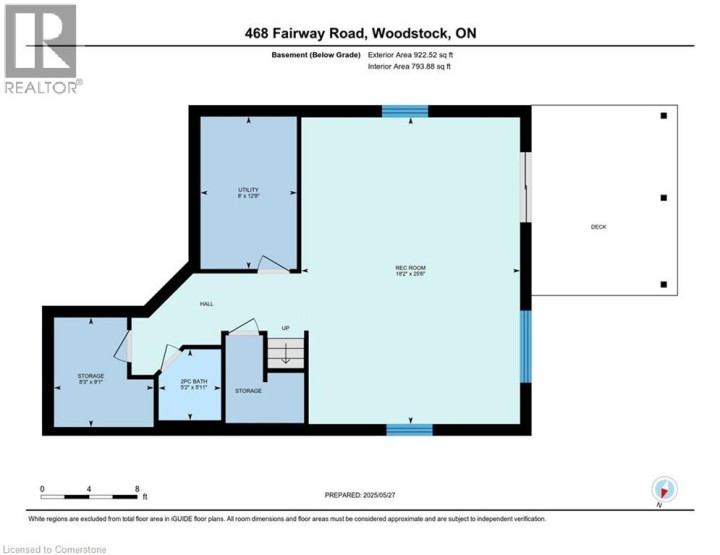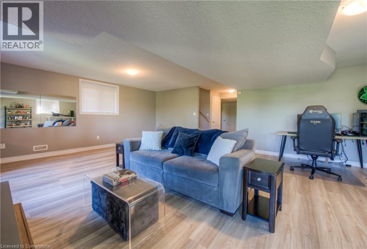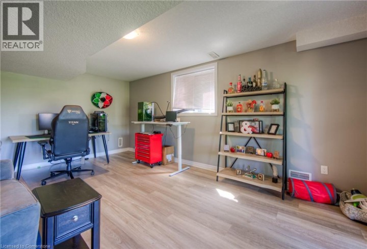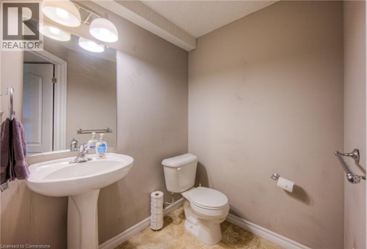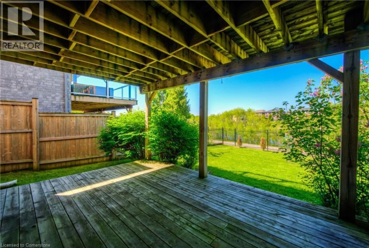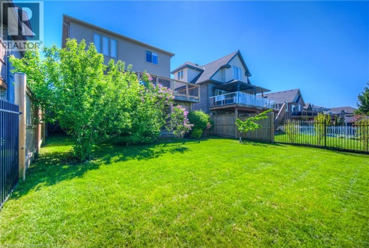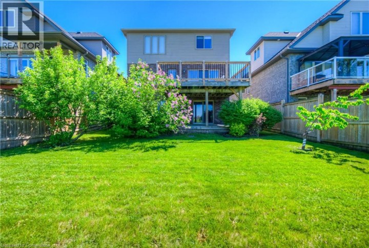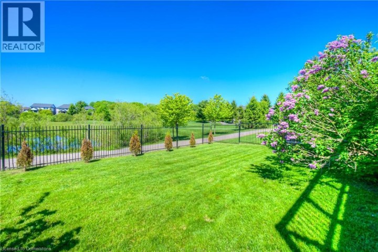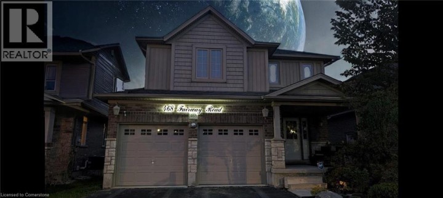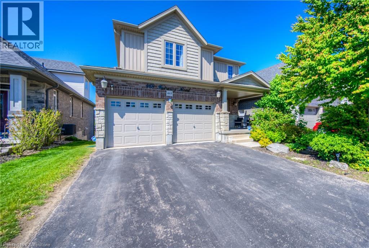
$899,000
About this House
This distinguished home is in the desired Sally Creek neighbourhood and was formally the Model Home. FORE (4)68 Fairway Rd will exceed all your expectations as you enter in the front door. A grand foyer leading into the living room with double high ceilings, this open concept main floor has many features, which includes the wrap around kitchen with large island, pantry & stainless-steel appliances. An impressive gas fireplace is a focal point of this room with a beautiful stone mantle. Off the dining room you will find a spacious deck to enjoy anytime, either with your first cup of coffee or cocktails in the evening overlooking an unobstructed views of the 3rd and 4th hole of the golf course or while watching the beautiful sunsets. Second level of the home is where the 3 good sized bedrooms and main washroom are including the primary bedroom with his & her closets, ensuite with oversized glass shower Doors. The lower level consists of an entertainment size rec room, 2-piece powder room, utility room(s) & walk-out to another deck and fully fenced backyard. Don\'t forget the double attached garage with inside entry to the home. This is a must-see home, with much to offer. Make it yours today! (id:14735)
More About The Location
West on Dundas Street. Turn north onto Vansittart Ave/Highway 59 N. Turn west onto Ridgewood Drive. Turn north onto Fairway Road. Property is on the west side of the street.
Listed by RE/MAX TWIN CITY REALTY INC., BROKERAGE.
 Brought to you by your friendly REALTORS® through the MLS® System and TDREB (Tillsonburg District Real Estate Board), courtesy of Brixwork for your convenience.
Brought to you by your friendly REALTORS® through the MLS® System and TDREB (Tillsonburg District Real Estate Board), courtesy of Brixwork for your convenience.
The information contained on this site is based in whole or in part on information that is provided by members of The Canadian Real Estate Association, who are responsible for its accuracy. CREA reproduces and distributes this information as a service for its members and assumes no responsibility for its accuracy.
The trademarks REALTOR®, REALTORS® and the REALTOR® logo are controlled by The Canadian Real Estate Association (CREA) and identify real estate professionals who are members of CREA. The trademarks MLS®, Multiple Listing Service® and the associated logos are owned by CREA and identify the quality of services provided by real estate professionals who are members of CREA. Used under license.
Features
- MLS®: 40755818
- Type: House
- Bedrooms: 3
- Bathrooms: 4
- Square Feet: 1,947 sqft
- Full Baths: 2
- Half Baths: 2
- Parking: 4 (Attached Garage)
- Fireplaces: 1
- Storeys: 2 storeys
- Year Built: 2011
- Construction: Poured Concrete
Rooms and Dimensions
- Full bathroom: Measurements not available
- 4pc Bathroom: Measurements not available
- Bedroom: 10'4'' x 12'3''
- Bedroom: 16'2'' x 10'7''
- Primary Bedroom: 12'11'' x 16'0''
- 2pc Bathroom: Measurements not available
- Storage: 8'10'' x 8'2''
- Recreation room: 26'6'' x 18'2''
- 2pc Bathroom: Measurements not available
- Kitchen: 12'7'' x 12'2''
- Dining room: 12'7'' x 9'1''
- Living room: 13'2'' x 17'9''
- Laundry room: 6'11'' x 5'9''

