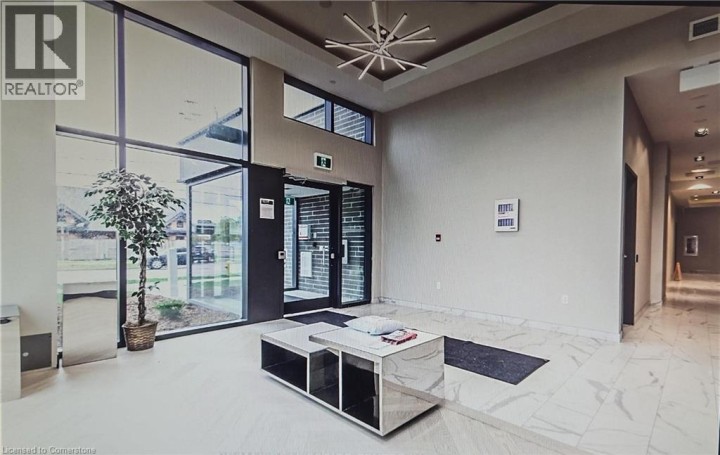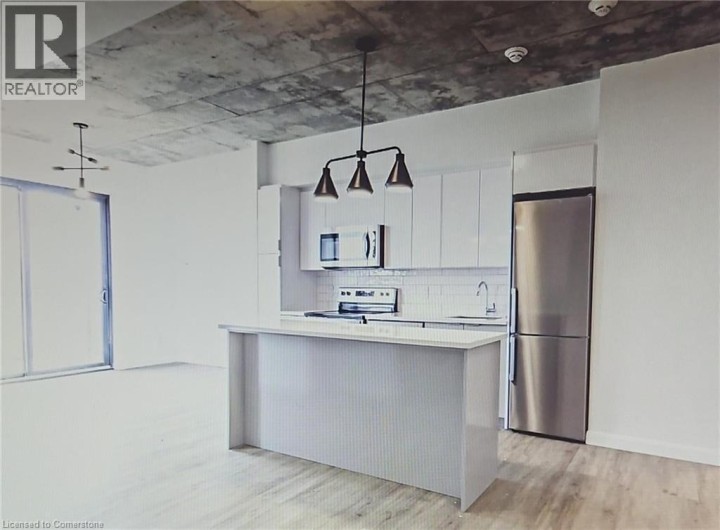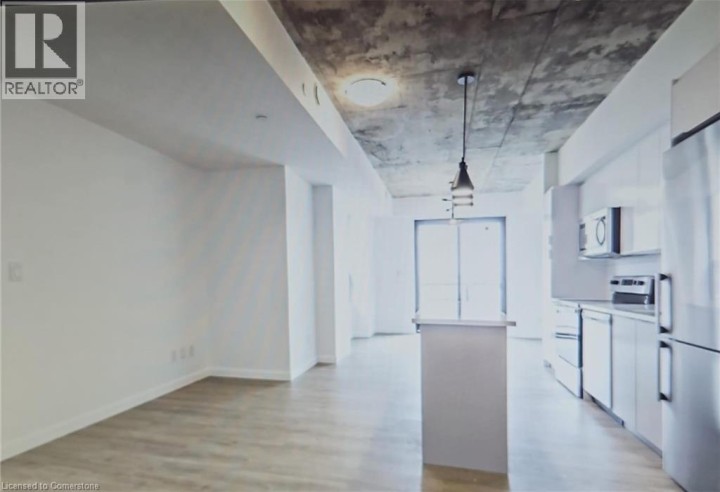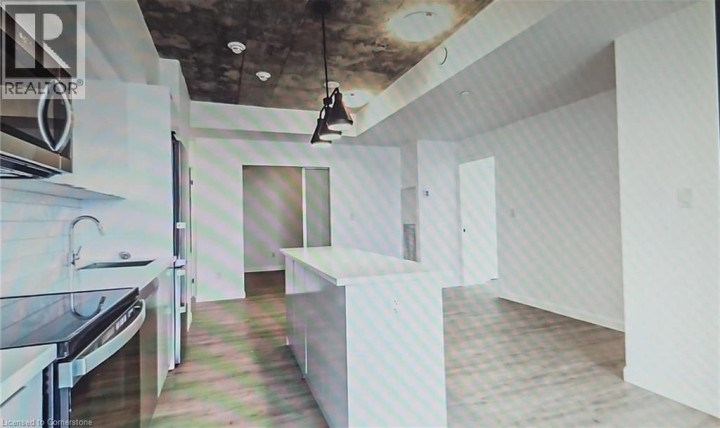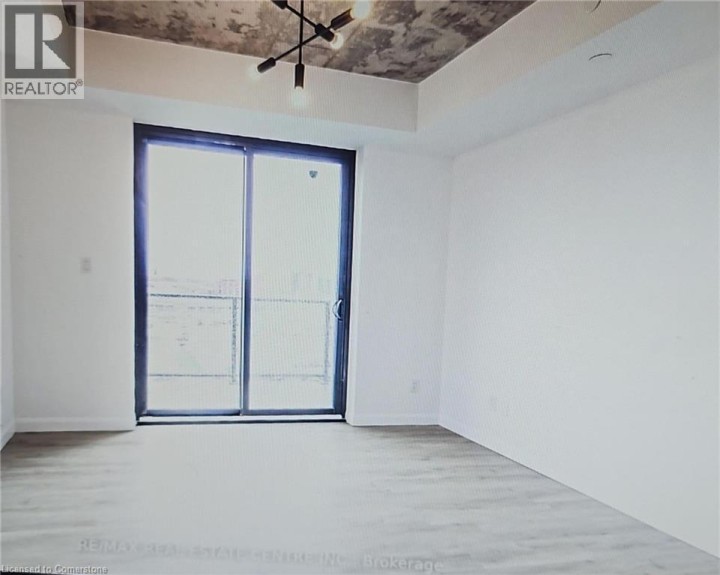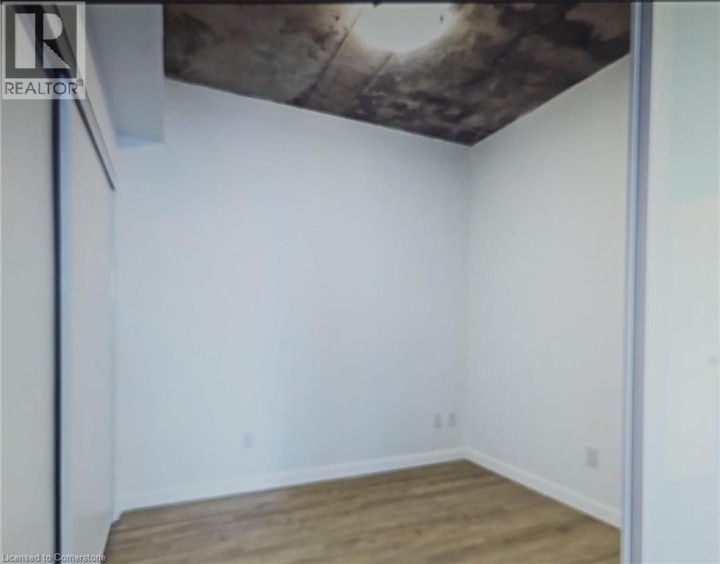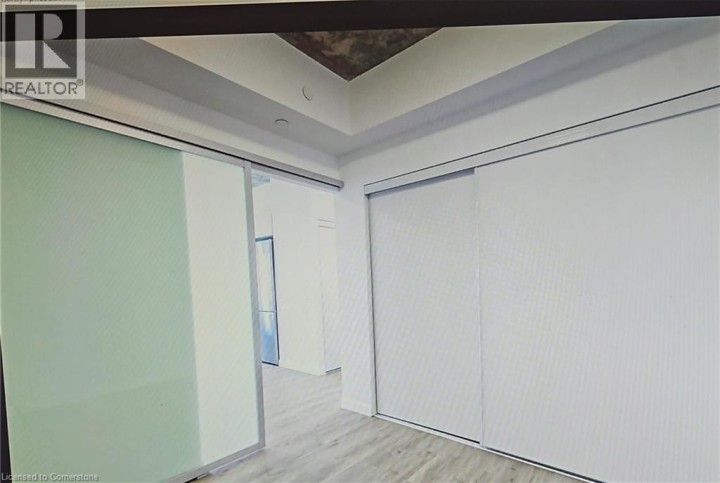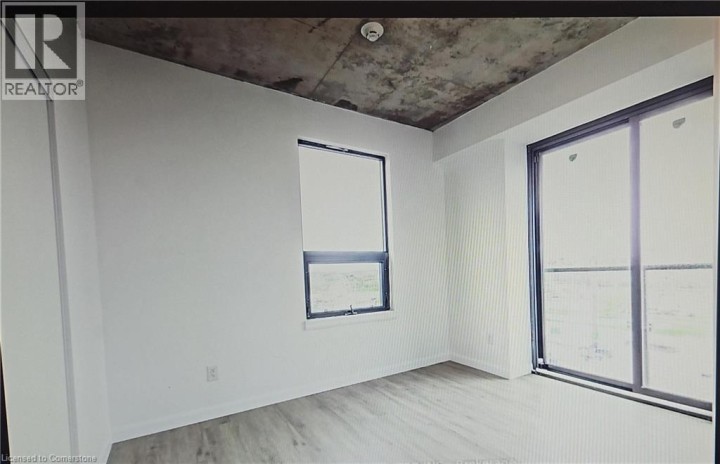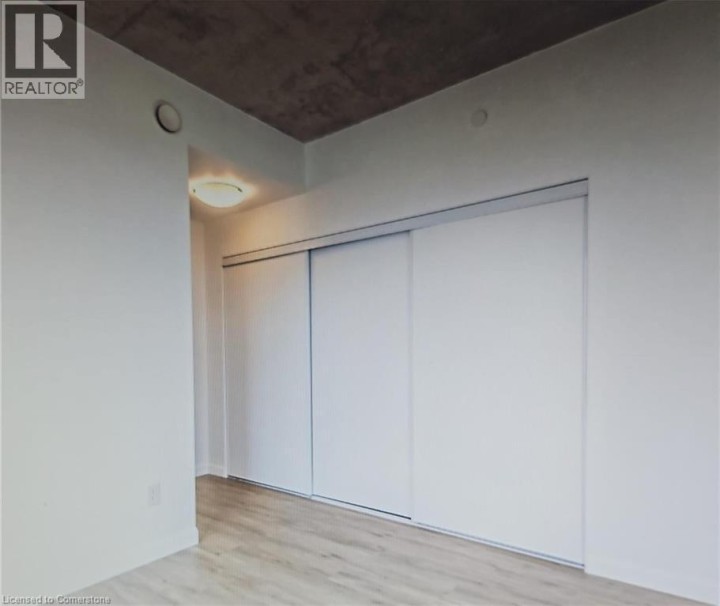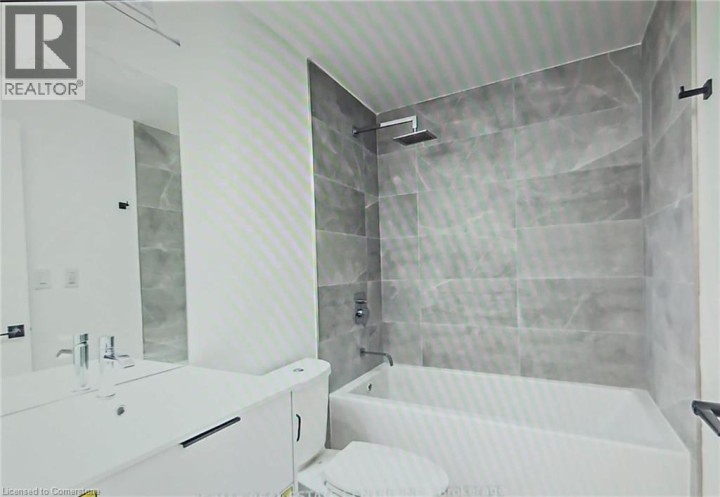
$488,800
About this Condo
Welcome To Grand Bell Condos! 2 Bedrooms + Den 853.3 Sq.ft Of Open Concept, Living/Dining Room Features 9 Ft. Ceiling. Modern Kitchen, Stainless Steel Appliances. This Boutique Building provide Modern Finishes, Upscale Amenities And Convenience. Steps To The Ground River. Surrounded By Scenic Trails. Located Minutes From Laurier University. The Grand River Abd Newer Plaza has a Tim Hortons, Fresco, Beer Store, Boston Pizza, And More. Building Amenities Includes Outdoor Terrace & BBQ Area. Social Lounge & Co-Working Space And Fitness Centre. (id:14735)
More About The Location
Market st. & Erie Ave
Listed by HOMELIFE MIRACLE REALTY LTD.
 Brought to you by your friendly REALTORS® through the MLS® System and TDREB (Tillsonburg District Real Estate Board), courtesy of Brixwork for your convenience.
Brought to you by your friendly REALTORS® through the MLS® System and TDREB (Tillsonburg District Real Estate Board), courtesy of Brixwork for your convenience.
The information contained on this site is based in whole or in part on information that is provided by members of The Canadian Real Estate Association, who are responsible for its accuracy. CREA reproduces and distributes this information as a service for its members and assumes no responsibility for its accuracy.
The trademarks REALTOR®, REALTORS® and the REALTOR® logo are controlled by The Canadian Real Estate Association (CREA) and identify real estate professionals who are members of CREA. The trademarks MLS®, Multiple Listing Service® and the associated logos are owned by CREA and identify the quality of services provided by real estate professionals who are members of CREA. Used under license.
Features
- MLS®: 40756294
- Type: Condo
- Building: 7 Erie 712 Avenue, Brantford
- Bedrooms: 3
- Bathrooms: 1
- Square Feet: 853 sqft
- Full Baths: 1
- Parking: 1
- Balcony/Patio: Balcony
- Storeys: 1 storeys
Rooms and Dimensions
- 4pc Bathroom: 5'9'' x 6'6''
- Bedroom: 8'2'' x 9'5''
- Primary Bedroom: 10'5'' x 7'6''
- Den: 5'9'' x 6'5''
- Living room/Dining room: 12'1'' x 17'1''
- Kitchen: 13'8'' x 17'1''

