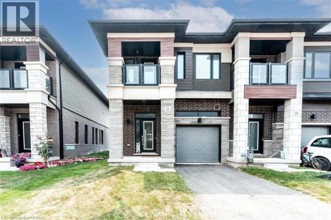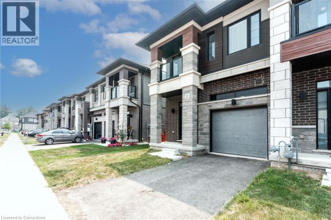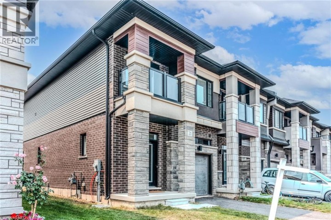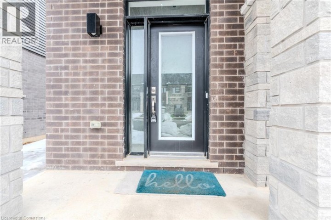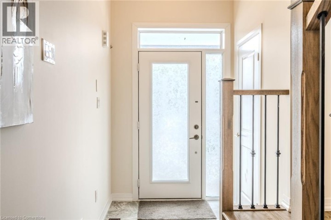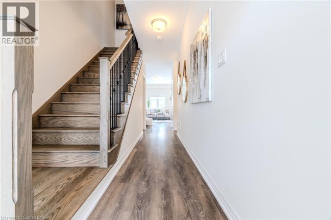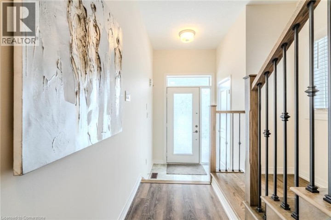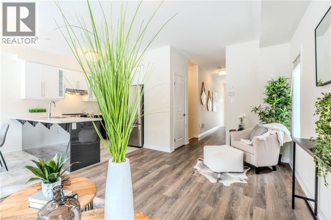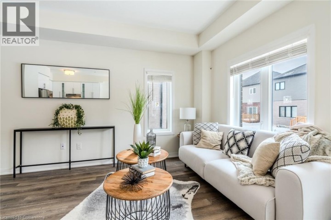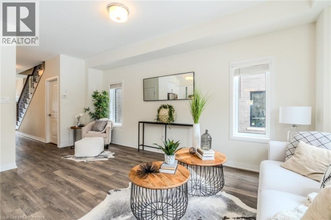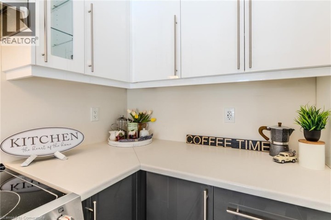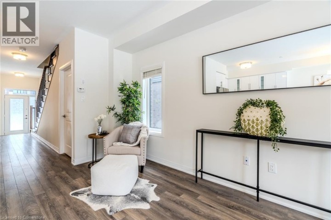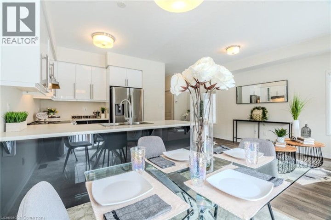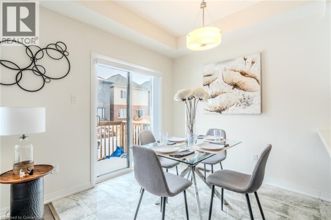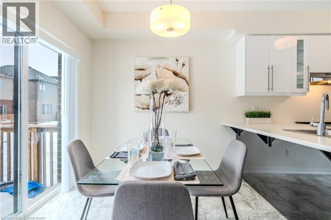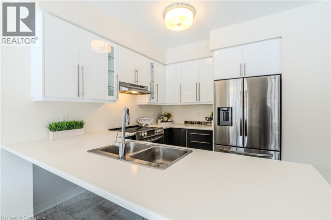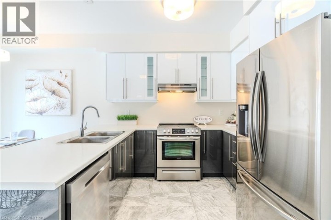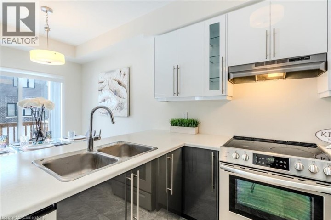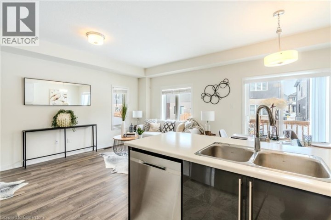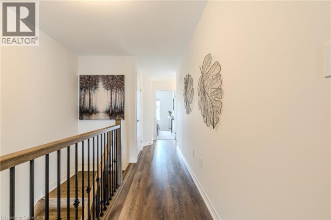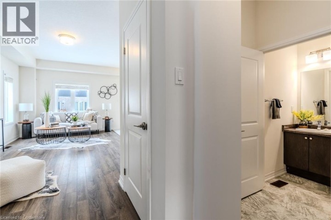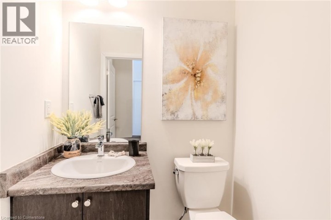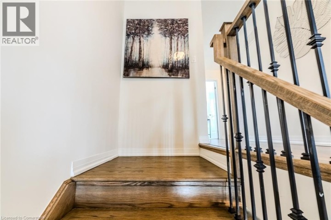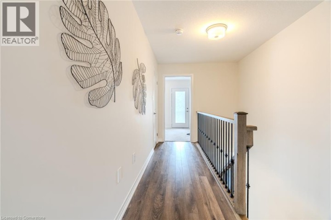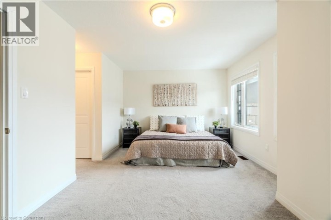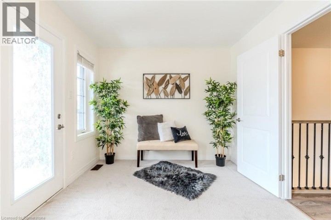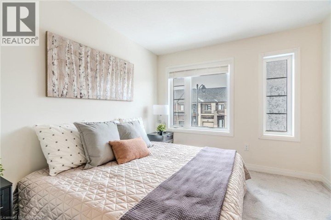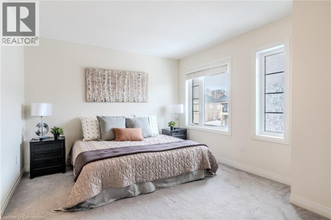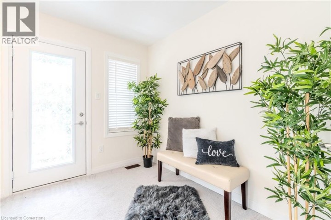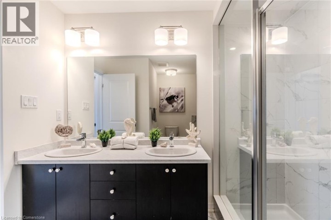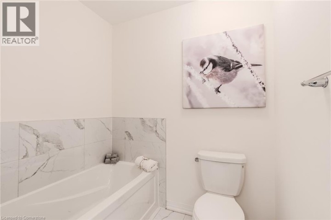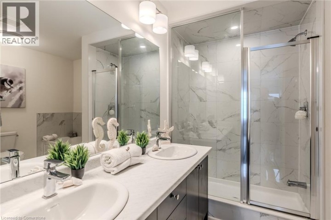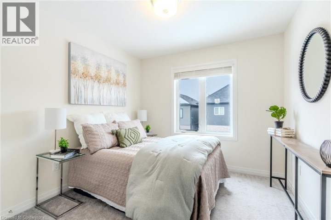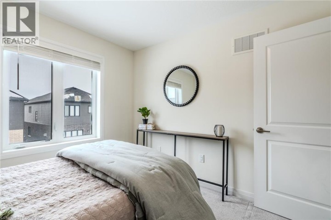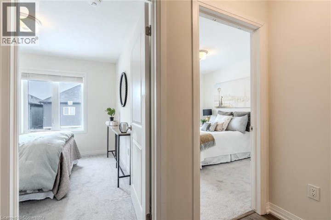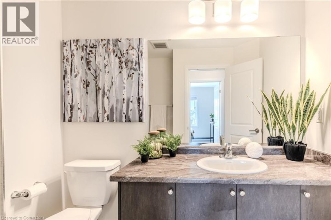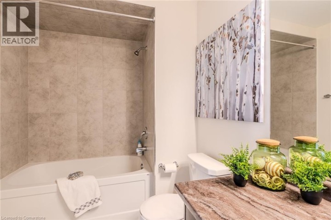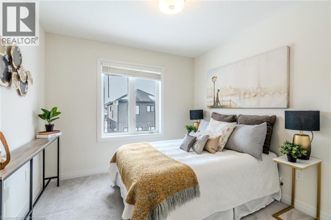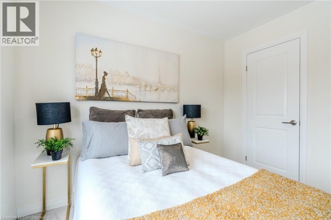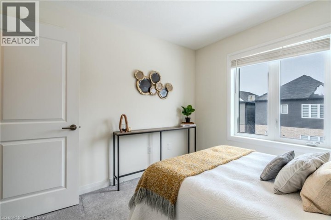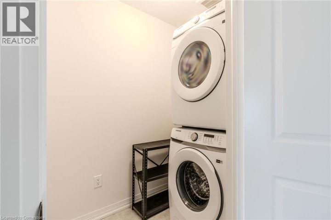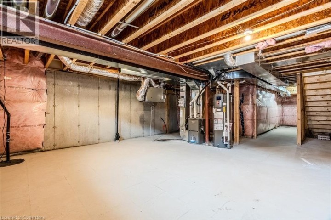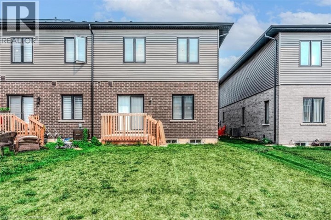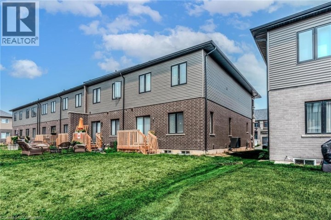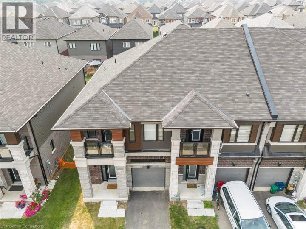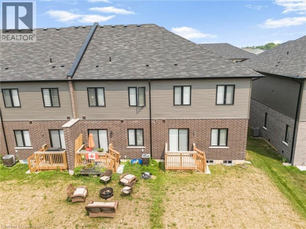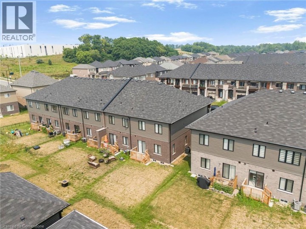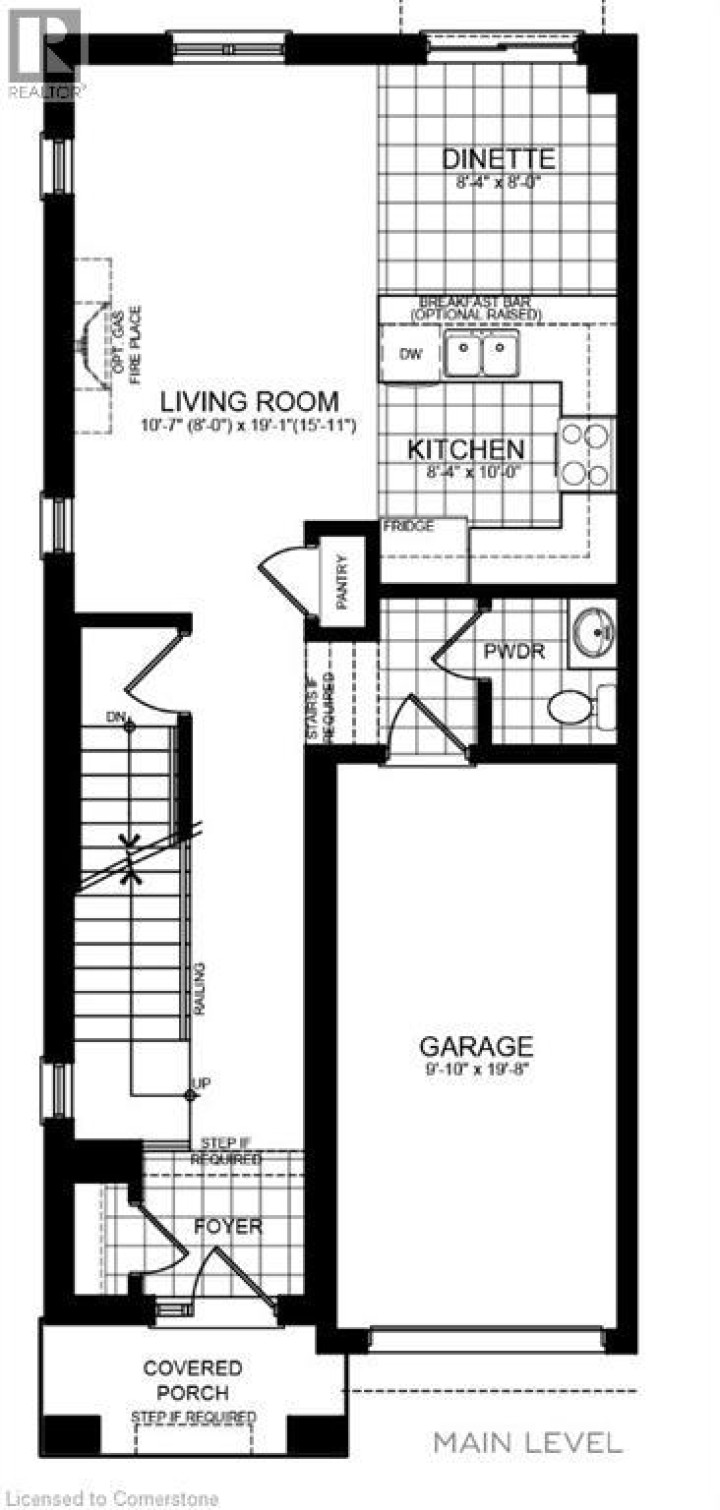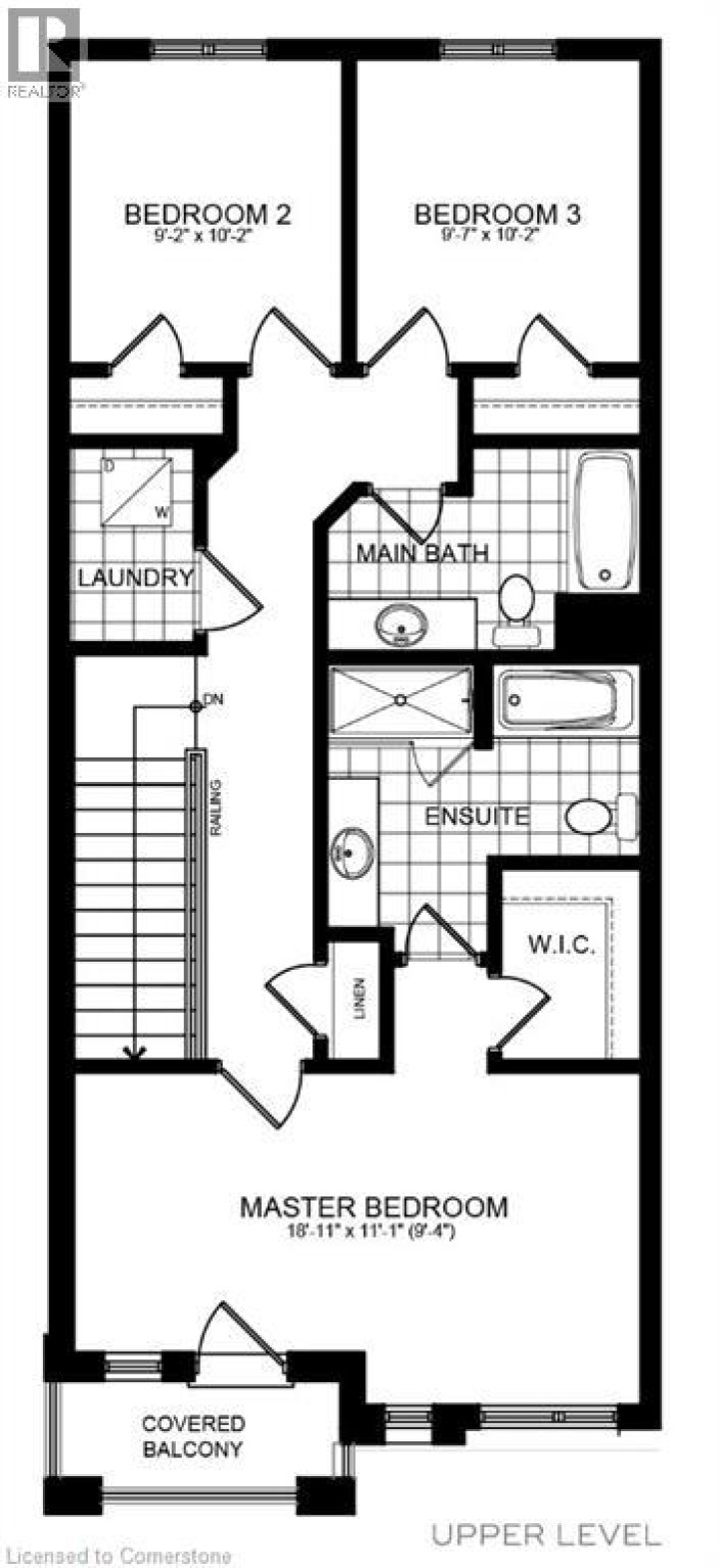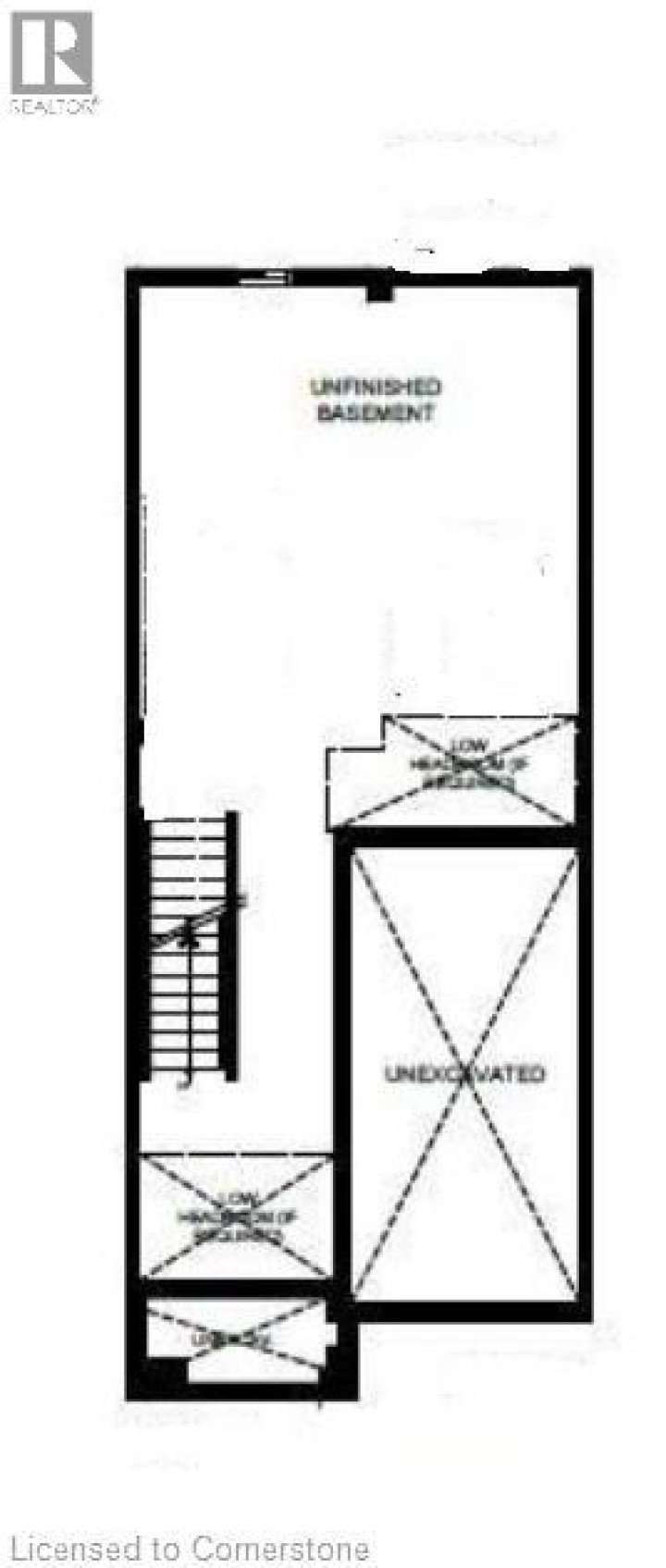
$649,900
About this Townhome
This charming neighborhood is a delightful blend of modern living and natural beauty, making it an ideal place for families, professionals, and retirees alike.The area has many parks with mature trees, gardens, and benches. The area is close to the Grand River, which has tons of scenic trails. Nearby cafes, shops, restaurants, museums and summer festivals. Shopping and dining along King George Road and Brant Avenue with a rotary bike park with cycling trails and golfing nearby. Easy and quick access to the 403 highway for commuting. Direct recessed landing access from garage to home, casement windows, 9 ft ceilings plus many more upgrades throughout some include, oak staircase with rod iron spindles, upgraded tiles throughout home, double sink in ensuite bathroom, modern upgraded kitchen with breakfast bar. Plus relax and enjoy the balcony off the spacious master bedroom. Move in ready! (id:14735)
More About The Location
403 to Oakpark Rd to Bowery Rd
Listed by RE/MAX Escarpment Realty Inc..
 Brought to you by your friendly REALTORS® through the MLS® System and TDREB (Tillsonburg District Real Estate Board), courtesy of Brixwork for your convenience.
Brought to you by your friendly REALTORS® through the MLS® System and TDREB (Tillsonburg District Real Estate Board), courtesy of Brixwork for your convenience.
The information contained on this site is based in whole or in part on information that is provided by members of The Canadian Real Estate Association, who are responsible for its accuracy. CREA reproduces and distributes this information as a service for its members and assumes no responsibility for its accuracy.
The trademarks REALTOR®, REALTORS® and the REALTOR® logo are controlled by The Canadian Real Estate Association (CREA) and identify real estate professionals who are members of CREA. The trademarks MLS®, Multiple Listing Service® and the associated logos are owned by CREA and identify the quality of services provided by real estate professionals who are members of CREA. Used under license.
Features
- MLS®: 40756440
- Type: Townhome
- Building: 21 Bowery Road, Brantford
- Bedrooms: 3
- Bathrooms: 3
- Square Feet: 1,624 sqft
- Full Baths: 2
- Half Baths: 1
- Parking: 2 (Attached Garage)
- Storeys: 2 storeys
- Year Built: 2023
- Construction: Poured Concrete
Rooms and Dimensions
- Bedroom: 9'7'' x 10'2''
- Bedroom: 9'2'' x 10'2''
- 4pc Bathroom: Measurements not available
- Laundry room: Measurements not available
- 5pc Bathroom: Measurements not available
- Primary Bedroom: 18'11'' x 11'1''
- Other: Measurements not available
- Utility room: Measurements not available
- Dinette: 8'4'' x 8'0''
- Kitchen: 8'4'' x 10'0''
- Living room: 10'7'' x 19'1''
- 2pc Bathroom: Measurements not available
- Foyer: Measurements not available

