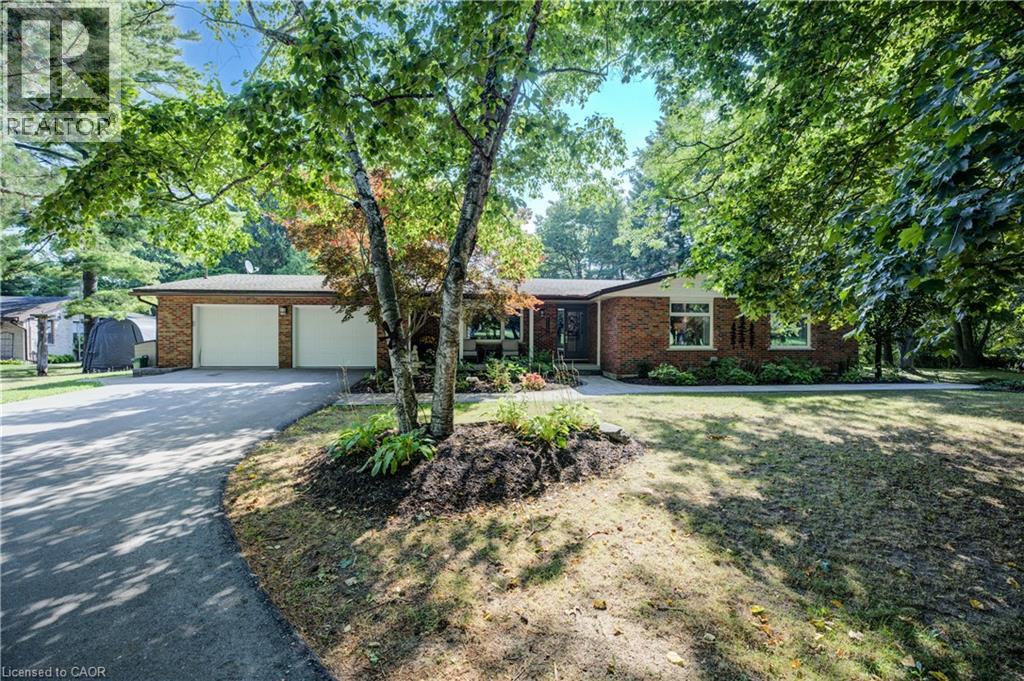
$1,539,000
About this House
Set well back from the road for privacy, this beautifully updated bungalow offers an impressive blend of luxury, functionality, and space. With approximately 3,700 sq. ft. of finished living area on a lot of just under 1.4 acres, this home features an open, light-filled layout enhanced by modern finishes and newer windows throughout the main floor. The main level boasts a chef-inspired kitchen equipped with high-end Gaggenau appliances, seamlessly flowing into the dining and living areas. Step out from the kitchen to your own outdoor oasis – over $175,000 in professional landscaping has created a stunning retreat with lush gardens, multiple seating areas, and a relaxing saltwater hot tub, perfect for entertaining or quiet enjoyment. The walk-out basement offers incredible flexibility, with its own patio area and potential for rental income or a private in-law suite. Car enthusiasts and hobbyists will appreciate the double-car garage, a freshly redone driveway, and parking for up to 12 vehicles. Located just minutes from Highway 401, shopping, and easy access to Kitchener-Waterloo and Guelph, this property delivers the best of rural tranquility with urban convenience. (id:14735)
More About The Location
Maple Grove & Beaverdale
Listed by RE/MAX TWIN CITY REALTY INC. BROKERAGE-2/RE/MAX TWIN CITY REALTY INC., BROKERAGE.
 Brought to you by your friendly REALTORS® through the MLS® System and TDREB (Tillsonburg District Real Estate Board), courtesy of Brixwork for your convenience.
Brought to you by your friendly REALTORS® through the MLS® System and TDREB (Tillsonburg District Real Estate Board), courtesy of Brixwork for your convenience.
The information contained on this site is based in whole or in part on information that is provided by members of The Canadian Real Estate Association, who are responsible for its accuracy. CREA reproduces and distributes this information as a service for its members and assumes no responsibility for its accuracy.
The trademarks REALTOR®, REALTORS® and the REALTOR® logo are controlled by The Canadian Real Estate Association (CREA) and identify real estate professionals who are members of CREA. The trademarks MLS®, Multiple Listing Service® and the associated logos are owned by CREA and identify the quality of services provided by real estate professionals who are members of CREA. Used under license.
Features
- MLS®: 40756472
- Type: House
- Bedrooms: 5
- Bathrooms: 2
- Square Feet: 3,799 sqft
- Full Baths: 2
- Parking: 12 (Attached Garage)
- Fireplaces: 2 Wood
- Storeys: 1 storeys
- Construction: Block
Rooms and Dimensions
- Storage: 8'9'' x 9'5''
- Cold room: 4'3'' x 22'9''
- Utility room: 24'10'' x 13'5''
- 3pc Bathroom: 7'7'' x 5'8''
- Laundry room: 8'0'' x 4'3''
- Bedroom: 14'0'' x 9'1''
- Bedroom: 14'0'' x 12'3''
- Kitchen: 11'8'' x 18'8''
- Living room: 13'3'' x 17'6''
- Sunroom: 10'0'' x 26'2''
- Laundry room: 9'7'' x 9'0''
- Family room: 13'8'' x 17'0''
- Bedroom: 15'8'' x 11'7''
- Primary Bedroom: 15'8'' x 14'11''
- Bedroom: 12'10'' x 18'6''
- Kitchen: 12'0'' x 14'0''
- Dining room: 12'0'' x 10'2''
- 4pc Bathroom: 7'6'' x 10'11''


















































