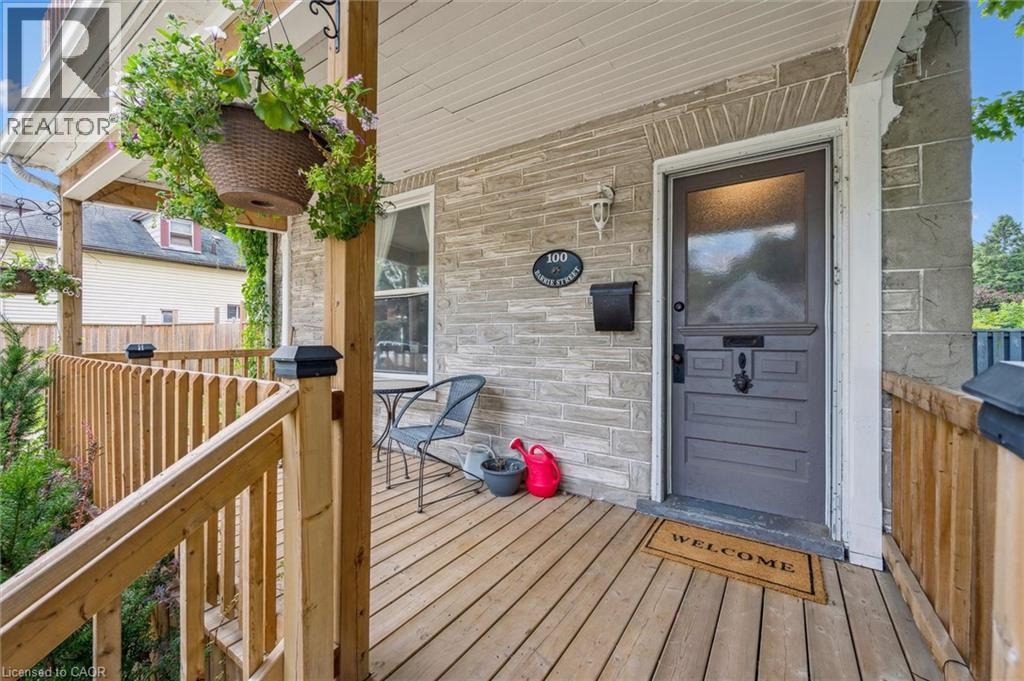
$599,900
About this House
This charming three-bedroom, two-bath home is ideal for those needing space to live, work, and play. The standout feature is the impressive 20\' x 30\' detached shop—a heated, fully insulated space offering over 600 sq. ft. of versatility for hobbies, business, or the ultimate man cave. Conveniently accessed via a rear laneway, the shop includes ample parking for a trailer or truck. The property sits on a generous 59\' x 120\' lot, presenting exciting development potential like a future lot severance or an addition. Enjoy the fenced yard—perfect for kids and pets—and the updated front porch, perfect for taking in the leafy streetscape on balmy summer evenings. Inside, the open-concept main floor is complemented by modern upgrades including a new furnace, heat pump, contemporary appliances, and updated wiring/plumbing. Located in a desirable neighborhood close to downtown Cambridge, schools, and Victoria Park, this move-in-ready home comes with no rental equipment. Call your Realtor now to arrange a visit! (id:14735)
More About The Location
Cedar Street to Barrie Street
Listed by R.W. Dyer Realty Inc., Brokerage.
 Brought to you by your friendly REALTORS® through the MLS® System and TDREB (Tillsonburg District Real Estate Board), courtesy of Brixwork for your convenience.
Brought to you by your friendly REALTORS® through the MLS® System and TDREB (Tillsonburg District Real Estate Board), courtesy of Brixwork for your convenience.
The information contained on this site is based in whole or in part on information that is provided by members of The Canadian Real Estate Association, who are responsible for its accuracy. CREA reproduces and distributes this information as a service for its members and assumes no responsibility for its accuracy.
The trademarks REALTOR®, REALTORS® and the REALTOR® logo are controlled by The Canadian Real Estate Association (CREA) and identify real estate professionals who are members of CREA. The trademarks MLS®, Multiple Listing Service® and the associated logos are owned by CREA and identify the quality of services provided by real estate professionals who are members of CREA. Used under license.
Features
- MLS®: 40756809
- Type: House
- Bedrooms: 3
- Bathrooms: 2
- Square Feet: 1,441 sqft
- Lot Size: 0 sqft
- Full Baths: 1
- Half Baths: 1
- Parking: 6 (Detached Garage)
- Storeys: 2 storeys
- Year Built: 1903
- Construction: Stone
Rooms and Dimensions
- 4pc Bathroom: 9'0'' x 8'8''
- Bedroom: 11'8'' x 11'11''
- Bedroom: 11'8'' x 10'1''
- Primary Bedroom: 18'4'' x 10'0''
- 2pc Bathroom: 5'7'' x 11'1''
- Dining room: 12'4'' x 11'0''
- Living room: 18'4'' x 12'4''
- Kitchen: 13'4'' x 11'0''
- Foyer: 5'0'' x 11'0''









































