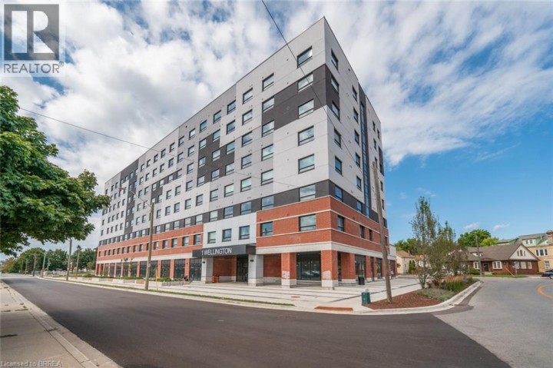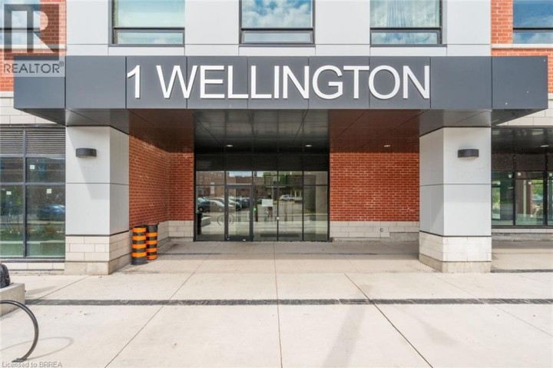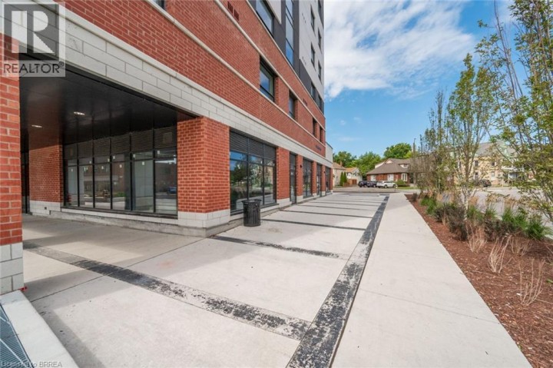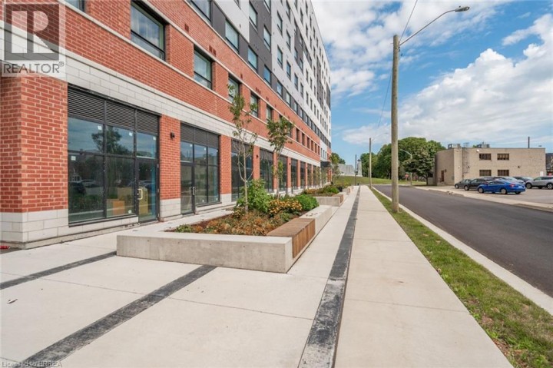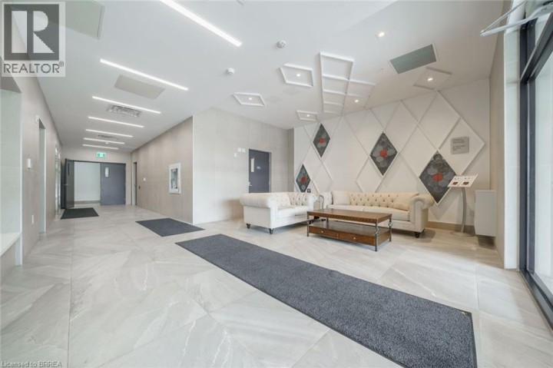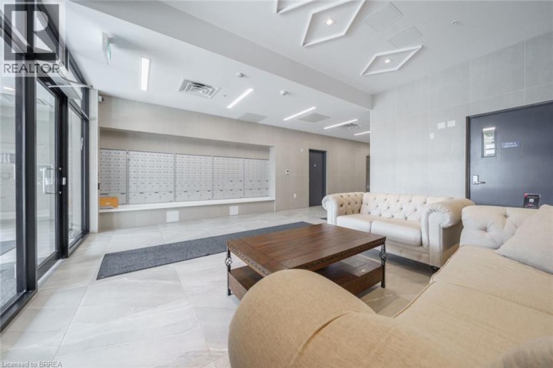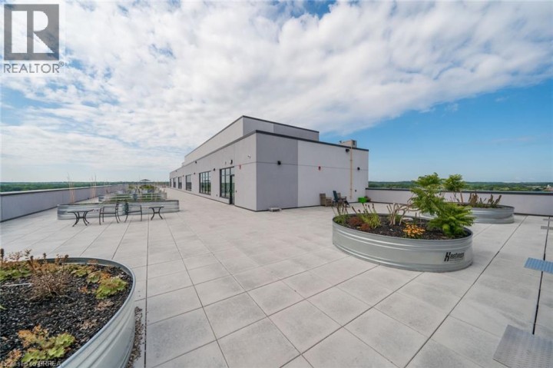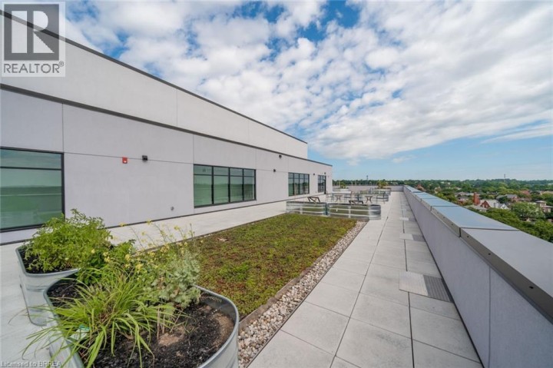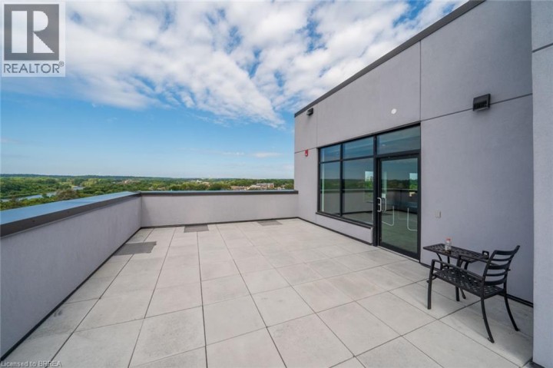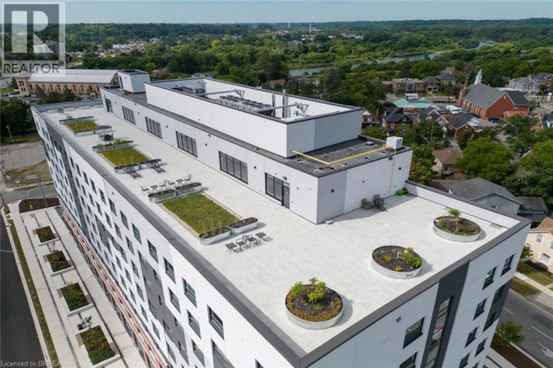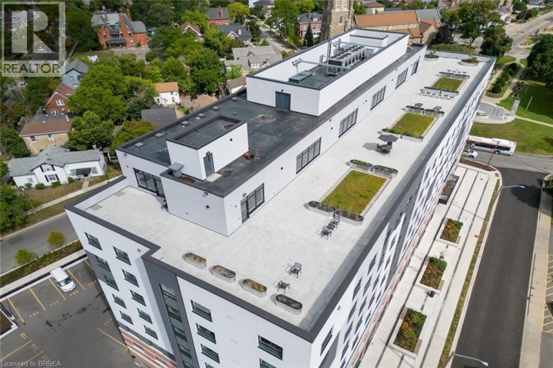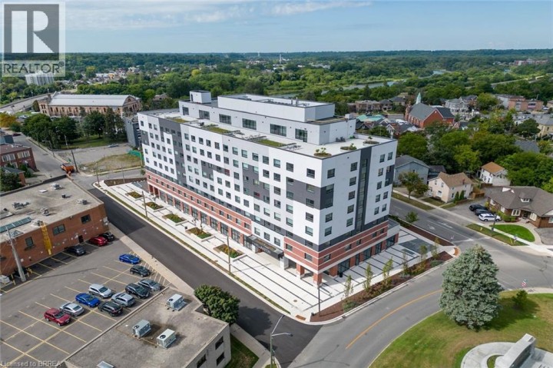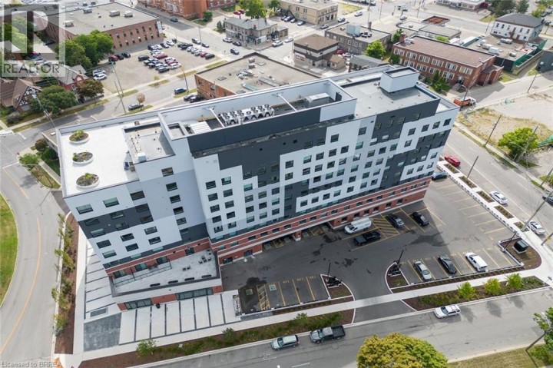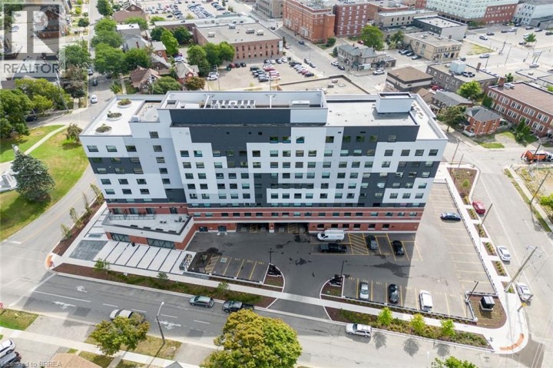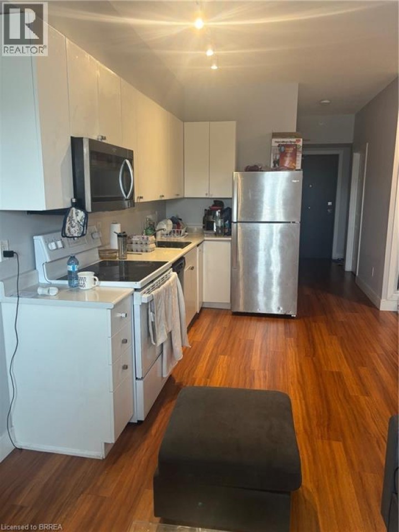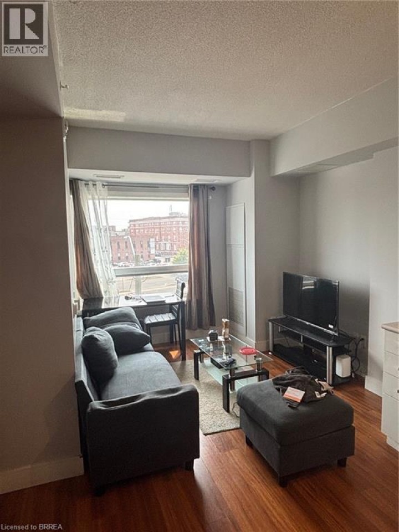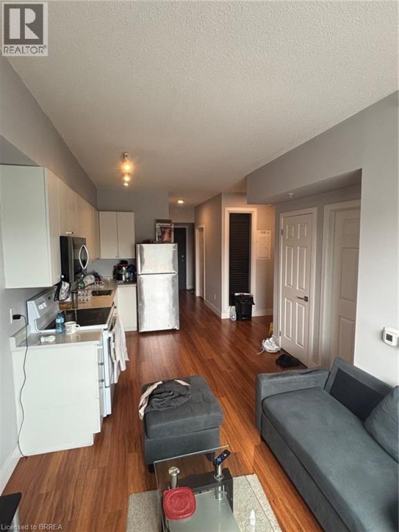
$399,900
About this Condo
Modern Downtown Living at One Wellington Welcome to this stylish 2-bedroom, 2-bathroom condo in the heart of Brantford’s vibrant downtown. Featuring an open-concept layout, 9-ft ceilings, and large windows, this home is filled with natural light. The kitchen comes complete with appliances, and plenty of cabinet space. The primary bedroom includes a private 4-piece ensuite, while the second bedroom is perfect for guests or a home office. Enjoy the convenience of in-suite laundry. Residents of One Wellington enjoy premium amenities including a fitness centre, party room, rooftop terrace with stunning city views, and more. Located steps from shopping, restaurants, Harmony Square, the Grand River, Laurier Brantford campus, and public transit, this condo offers the perfect blend of comfort and convenience. Ideal for first-time buyers, downsizers, or investors – don’t miss this opportunity! (id:14735)
More About The Location
West St to Wellington
Listed by EXP Realty.
 Brought to you by your friendly REALTORS® through the MLS® System and TDREB (Tillsonburg District Real Estate Board), courtesy of Brixwork for your convenience.
Brought to you by your friendly REALTORS® through the MLS® System and TDREB (Tillsonburg District Real Estate Board), courtesy of Brixwork for your convenience.
The information contained on this site is based in whole or in part on information that is provided by members of The Canadian Real Estate Association, who are responsible for its accuracy. CREA reproduces and distributes this information as a service for its members and assumes no responsibility for its accuracy.
The trademarks REALTOR®, REALTORS® and the REALTOR® logo are controlled by The Canadian Real Estate Association (CREA) and identify real estate professionals who are members of CREA. The trademarks MLS®, Multiple Listing Service® and the associated logos are owned by CREA and identify the quality of services provided by real estate professionals who are members of CREA. Used under license.
Features
- MLS®: 40757137
- Type: Condo
- Building: 1 Wellington 317 Street, Brantford
- Bedrooms: 2
- Bathrooms: 2
- Square Feet: 734 sqft
- Full Baths: 2
- Parking: 1 (, Visitor Parking)
- Storeys: 1 storeys
Rooms and Dimensions
- Laundry room: Measurements not available
- 4pc Bathroom: Measurements not available
- Living room: 11'10'' x 9'10''
- Kitchen/Dining room: 10'4'' x 9'10''
- 3pc Bathroom: Measurements not available
- Bedroom: 9'9'' x 9'5''
- Primary Bedroom: 10'4'' x 12'4''

