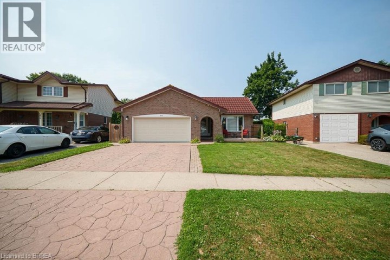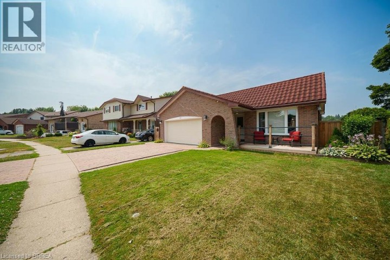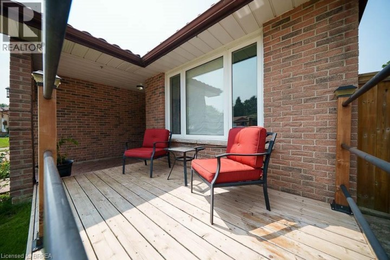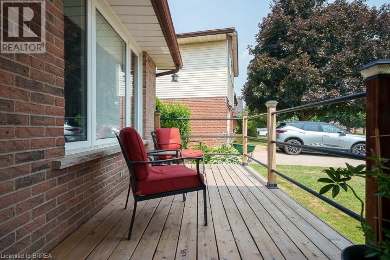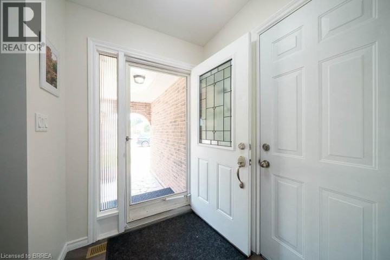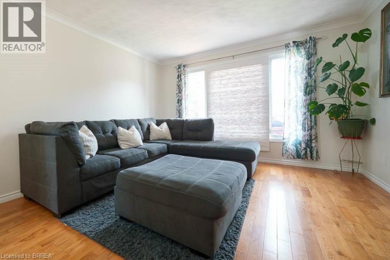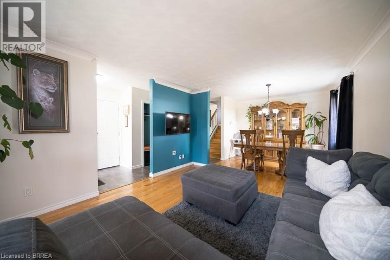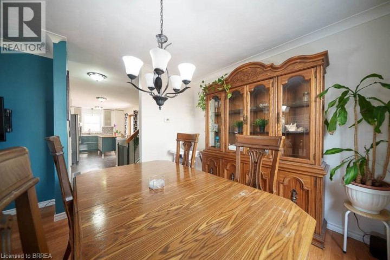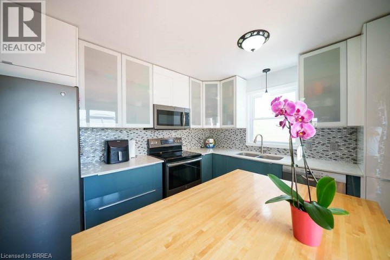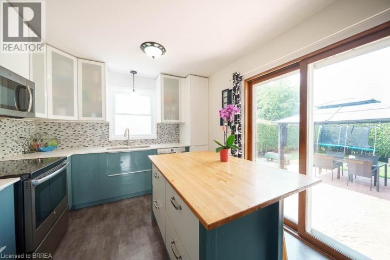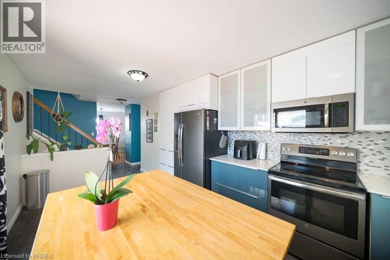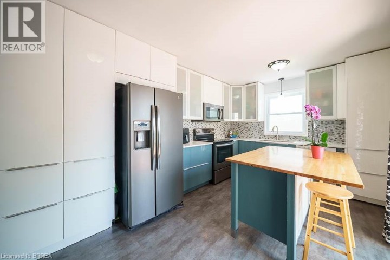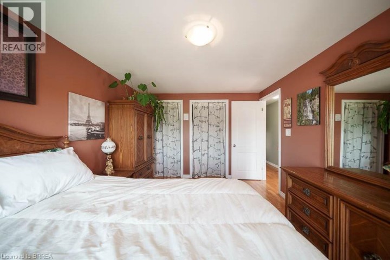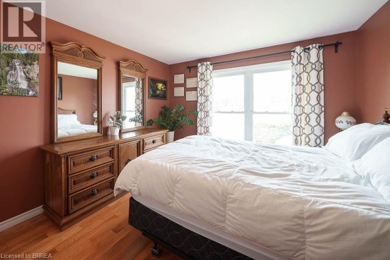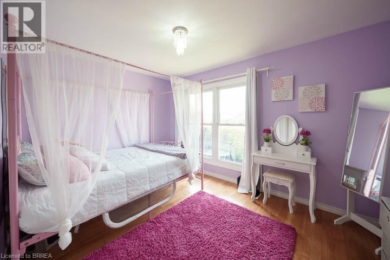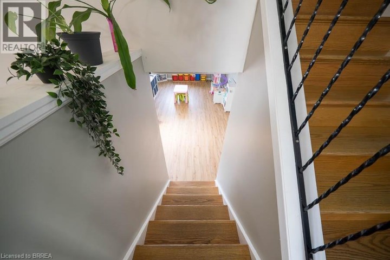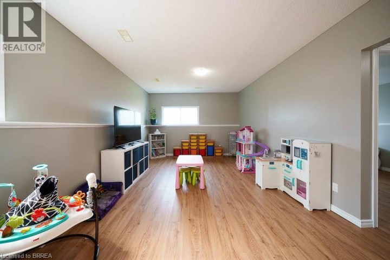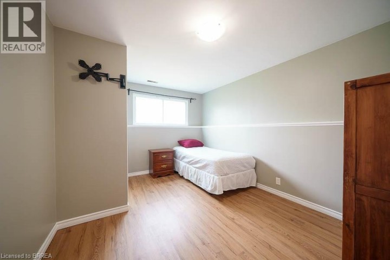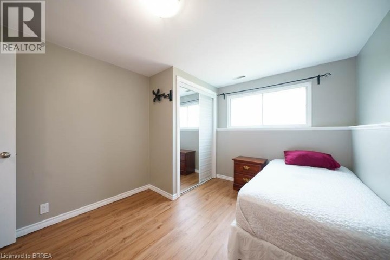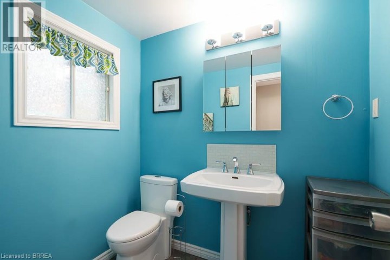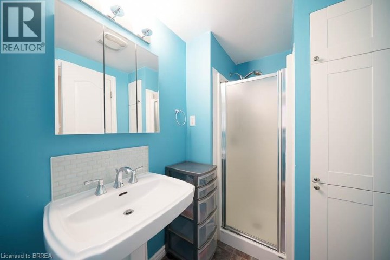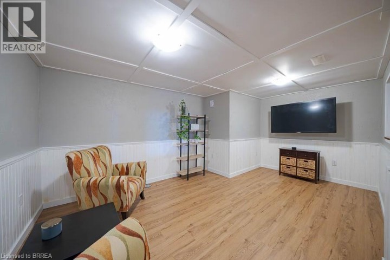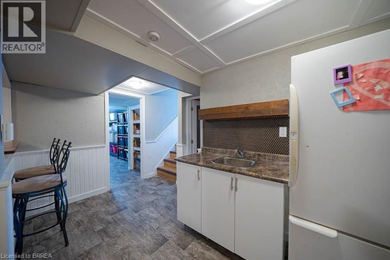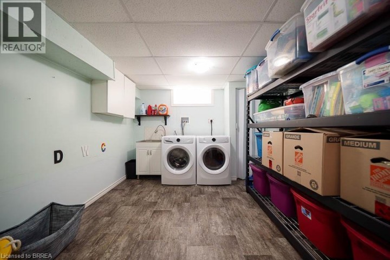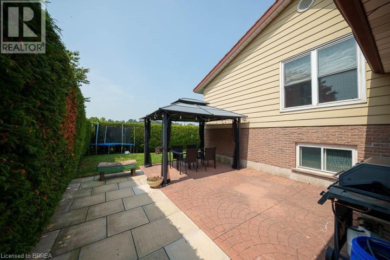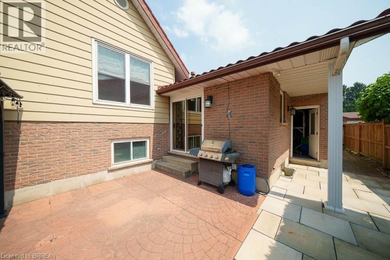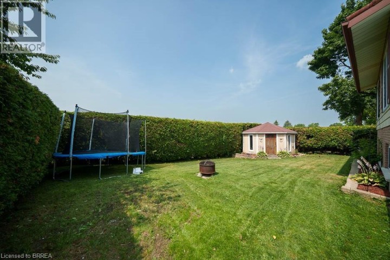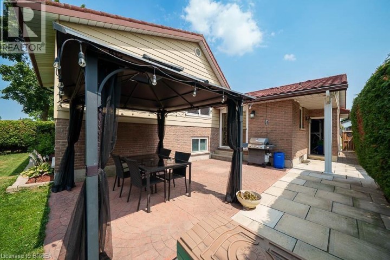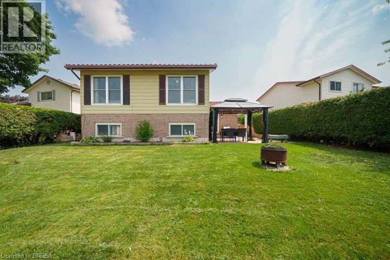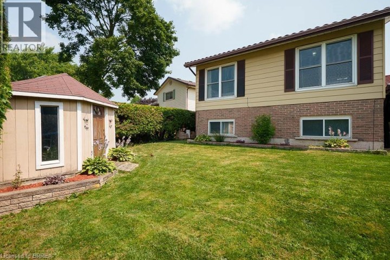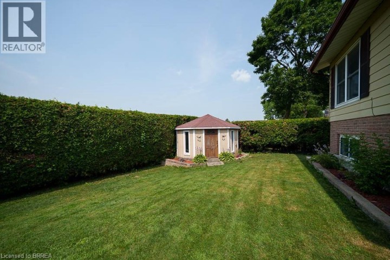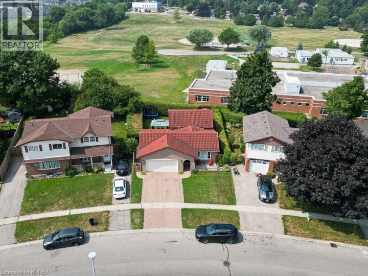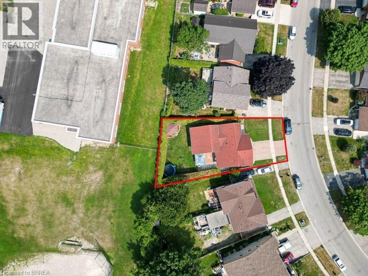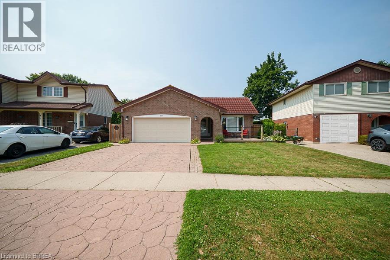
$634,900
About this House
Welcome home to 432 Manitoba Road, ideally situated in the highly sought-after south end of Woodstock. This prime location offers close proximity to parks, schools, and convenient highway access, which is perfect for today’s busy commuter. Designed for growing or larger families, this spacious backsplit features 3+1 bedrooms, 2.5 bathrooms, and a double-car garage. While modest from the outside, the interior surprises with an impressive amount of living space across multiple levels. The charming front exterior boasts great curb appeal and includes a cozy sitting area—an ideal spot to enjoy your morning coffee. Inside, the bright and airy family and dining rooms are highlighted by large windows and gleaming hardwood floors, creating a warm and inviting atmosphere perfect for entertaining. The modern kitchen offers ample cabinetry and storage, with patio doors that open directly to your private backyard oasis, complete with a stone patio, pergola and privacy - perfect for summer BBQs and outdoor relaxation. Upstairs, you’ll find three generously sized bedrooms and a beautifully updated 4-piece main bathroom. The lower level features large windows that let in natural light, a spacious secondary living area, a fourth bedroom, and another full bathroom, all finished with stylish new LVP flooring. The basement adds even more flexibility, offering a recreation room, a kitchenette area, a 2-piece bathroom, and a large laundry room—ideal for multi-generational living or added entertainment space. With its versatile layout, modern updates, and unbeatable location, this home offers the perfect blend of comfort, function, and space, allowing your family to spread out while still staying connected. (id:14735)
More About The Location
Parkinson Road to Manitoba Road
Listed by Revel Realty Inc.
 Brought to you by your friendly REALTORS® through the MLS® System and TDREB (Tillsonburg District Real Estate Board), courtesy of Brixwork for your convenience.
Brought to you by your friendly REALTORS® through the MLS® System and TDREB (Tillsonburg District Real Estate Board), courtesy of Brixwork for your convenience.
The information contained on this site is based in whole or in part on information that is provided by members of The Canadian Real Estate Association, who are responsible for its accuracy. CREA reproduces and distributes this information as a service for its members and assumes no responsibility for its accuracy.
The trademarks REALTOR®, REALTORS® and the REALTOR® logo are controlled by The Canadian Real Estate Association (CREA) and identify real estate professionals who are members of CREA. The trademarks MLS®, Multiple Listing Service® and the associated logos are owned by CREA and identify the quality of services provided by real estate professionals who are members of CREA. Used under license.
Features
- MLS®: 40757163
- Type: House
- Bedrooms: 4
- Bathrooms: 3
- Square Feet: 2,308 sqft
- Full Baths: 2
- Half Baths: 1
- Parking: 4 (Attached Garage)
- Year Built: 1978
- Construction: Poured Concrete
Rooms and Dimensions
- 4pc Bathroom: 16'4'' x 10'6''
- Bedroom: 9'3'' x 12'6''
- Bedroom: 9'2'' x 10'5''
- Primary Bedroom: 10'6'' x 14'6''
- Recreation room: 10'10'' x 16'5''
- 2pc Bathroom: Measurements not available
- Laundry room: 19'6'' x 10'4''
- Kitchen: 13'1'' x 6'6''
- 3pc Bathroom: Measurements not available
- Bedroom: 13'0'' x 10'0''
- Living room: 22'0'' x 12'1''
- Foyer: 11'6'' x 5'2''
- Kitchen: 17'2'' x 10'5''
- Dining room: 12'0'' x 8'1''
- Family room: 14'0'' x 12'0''

