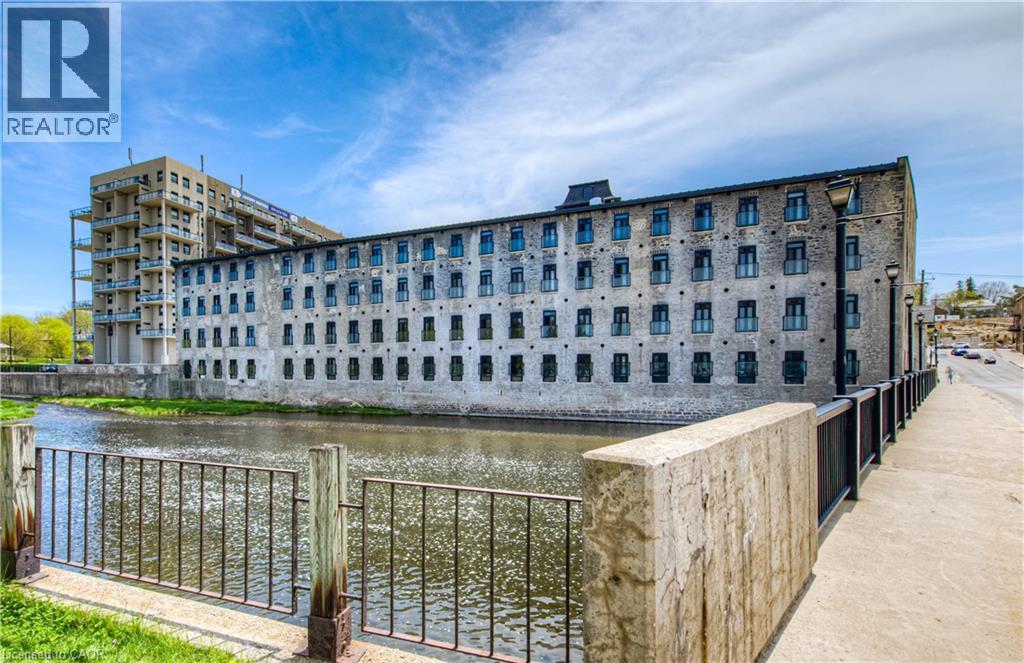
$825,000
About this Condo
RIVER VIEW & DOUBLE CAR GARAGE! Urban Loft Living Meets Nature in Historic Hespeler Village! Welcome to #107-19 Guelph Ave. This stunning 2-storey Riverbend loft is located in the heart of Hespeler Village, where contemporary design meets serene riverside views. Overlooking the tranquil Speed River, this rare offering features soaring 22-foot ceilings, beautifully engineered hardwood flooring, and a sleek, modern aesthetic that sets it apart from the ordinary. Boasting 2 spacious bedrooms and 2 full bathrooms, this bright light-filled home offers a functional layout perfect for both relaxing and entertaining. Enjoy the outdoors from multiple Juliette balconies, providing fresh air and picture-perfect views of the surrounding nature. The kitchen and living areas are flooded with natural light, enhancing the lofty ambiance and riverfront charm. Additional features include a double car garage, private storage locker, and access to premium building amenities such as a fitness room, dog wash station, bike storage and a private locker for storage. Whether you\'re an outdoor enthusiast, commuter, or someone looking to enjoy the boutique shops, cafes, and trails of Hespeler Village, this stunning loft has it all. Don’t miss your chance to live in one of the area\'s most coveted loft communities. Modern comfort, natural beauty, and small-town charm – all in one. (id:14735)
More About The Location
TOWNLINE RD, TURN LEFT ON RIVER ROAD, CONTINUE ON RIVER ROAD AS IT TURNS INTO QUEEN ST E, TURN RIGHT ON GUELPH AVE
Listed by RE/MAX TWIN CITY REALTY INC. BROKERAGE-2.
 Brought to you by your friendly REALTORS® through the MLS® System and TDREB (Tillsonburg District Real Estate Board), courtesy of Brixwork for your convenience.
Brought to you by your friendly REALTORS® through the MLS® System and TDREB (Tillsonburg District Real Estate Board), courtesy of Brixwork for your convenience.
The information contained on this site is based in whole or in part on information that is provided by members of The Canadian Real Estate Association, who are responsible for its accuracy. CREA reproduces and distributes this information as a service for its members and assumes no responsibility for its accuracy.
The trademarks REALTOR®, REALTORS® and the REALTOR® logo are controlled by The Canadian Real Estate Association (CREA) and identify real estate professionals who are members of CREA. The trademarks MLS®, Multiple Listing Service® and the associated logos are owned by CREA and identify the quality of services provided by real estate professionals who are members of CREA. Used under license.
Features
- MLS®: 40757476
- Type: Condo
- Building: 19 Guelph 107 Avenue, Cambridge
- Bedrooms: 2
- Bathrooms: 2
- Square Feet: 1,190 sqft
- Full Baths: 2
- Parking: 2 (Detached Garage)
- Balcony/Patio: Balcony
- View: Direct Water View
- Storeys: 2 storeys
- Construction: Stone
Rooms and Dimensions
- Bedroom: 15'1'' x 9'9''
- 3pc Bathroom: Measurements not available
- Bedroom: 12'6'' x 9'6''
- Living room: 21'9'' x 10'6''
- Kitchen: 14'0'' x 10'0''
- Dining room: 6'2'' x 9'0''
- 4pc Bathroom: Measurements not available













































