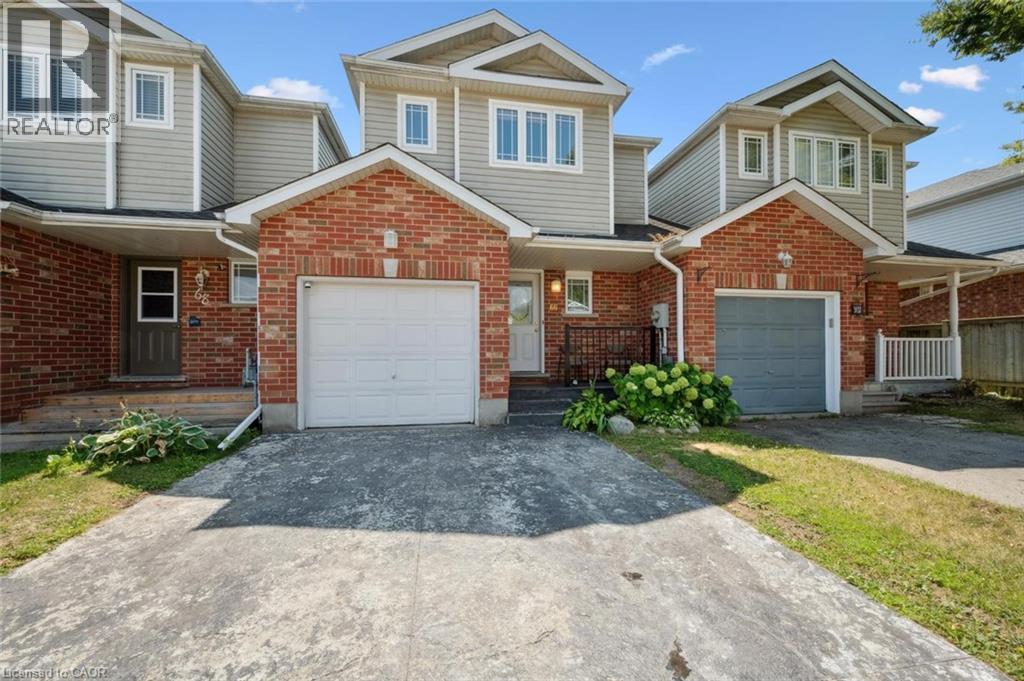
$679,000
About this Townhome
Freehold townhome is located perfectly for commuters and locals alike. 401 access just around the corner off townline rd .Centrally located to reach Kitchener ,Waterloo, Guelph, Mississauga, Oakville and even the airport in 15minutes of the to 40 minute This freehold townhome has all the heavy lifting done! Sellers have completed new finished basement with full bathroom, and also added plumbing to acommodate a wet bar or kitchenette for an in law suite or basement bar area (July 28th 2025 completed) All new LED light fixtures throughout, fridge and stove, dishwasher less then 1 year old , And WOW $30,000 brand new Brookstone windows and Patio door. These are the highest efficiency insulated to reduce gas and electricity bills Lifetime replacement, transferable warranty. So new they are being installed next week! No large out of pocket expenses on this one. Open concept 3 bedroom, 2 bath and WOW hard to find deep lot is 116 feet for you to create your own backyard oasis! More pics to added shortly. Motivated sellers (id:14735)
More About The Location
Townline to Kerwood left to Jordan
Listed by HOMELIFE MIRACLE REALTY LTD..
 Brought to you by your friendly REALTORS® through the MLS® System and TDREB (Tillsonburg District Real Estate Board), courtesy of Brixwork for your convenience.
Brought to you by your friendly REALTORS® through the MLS® System and TDREB (Tillsonburg District Real Estate Board), courtesy of Brixwork for your convenience.
The information contained on this site is based in whole or in part on information that is provided by members of The Canadian Real Estate Association, who are responsible for its accuracy. CREA reproduces and distributes this information as a service for its members and assumes no responsibility for its accuracy.
The trademarks REALTOR®, REALTORS® and the REALTOR® logo are controlled by The Canadian Real Estate Association (CREA) and identify real estate professionals who are members of CREA. The trademarks MLS®, Multiple Listing Service® and the associated logos are owned by CREA and identify the quality of services provided by real estate professionals who are members of CREA. Used under license.
Features
- MLS®: 40757626
- Type: Townhome
- Building: 66 Jordan Drive, Cambridge
- Bedrooms: 3
- Bathrooms: 2
- Square Feet: 1,769 sqft
- Full Baths: 2
- Parking: 3 (Attached Garage)
- Storeys: 2 storeys
- Year Built: 1998
Rooms and Dimensions
- Primary Bedroom: 16'6'' x 14'8''
- Bedroom: 12'2'' x 9'4''
- Bedroom: 12'6'' x 9'8''
- 4pc Bathroom: Measurements not available
- Great room: Measurements not available
- Utility room: Measurements not available
- Laundry room: Measurements not available
- 4pc Bathroom: Measurements not available
- Living room: 17'3'' x 14'6''
- Dinette: 10'4'' x 9'2''
- Kitchen: 9'6'' x 7'2''
- Foyer: 12'0''






















