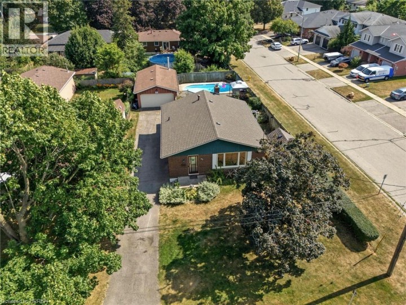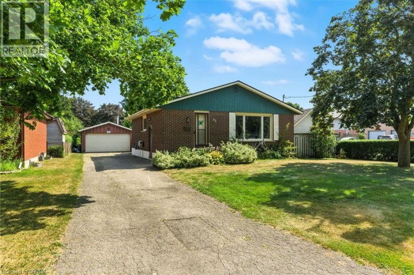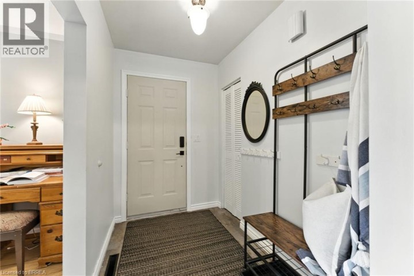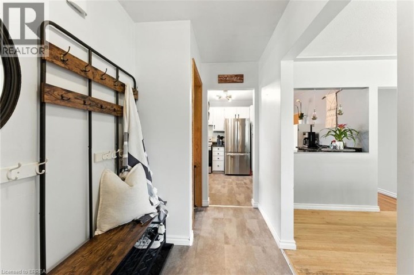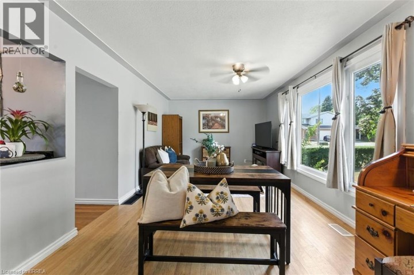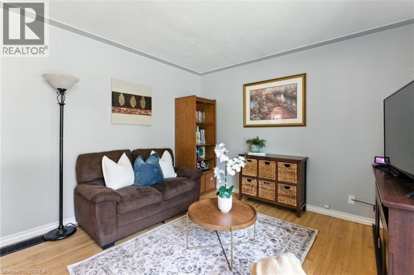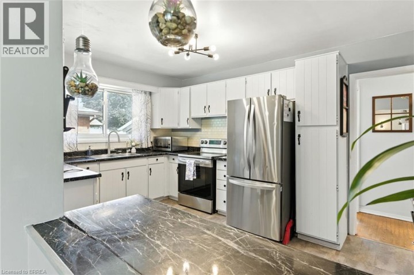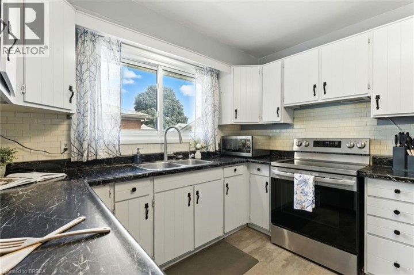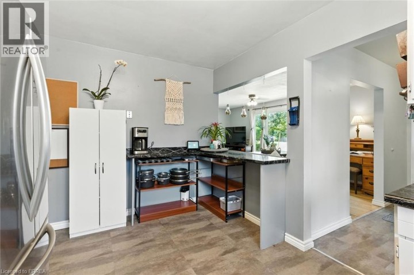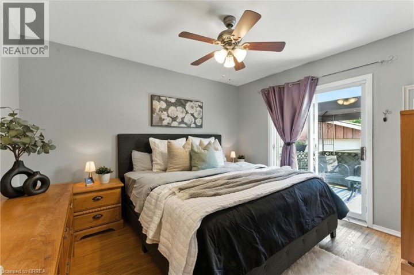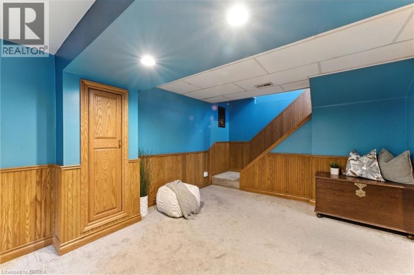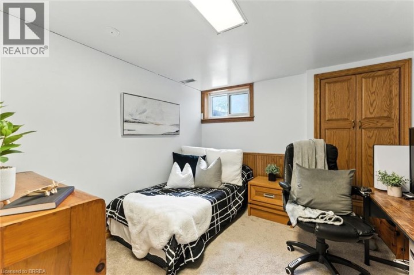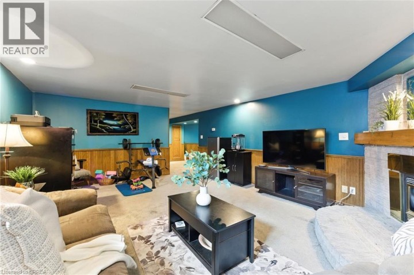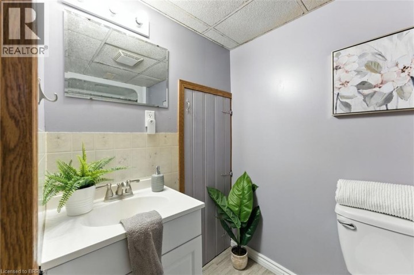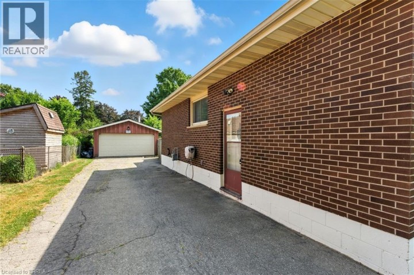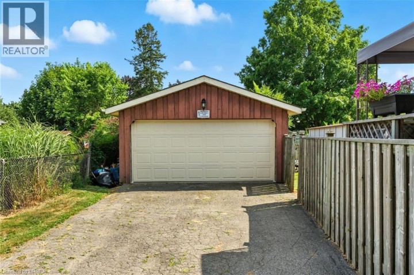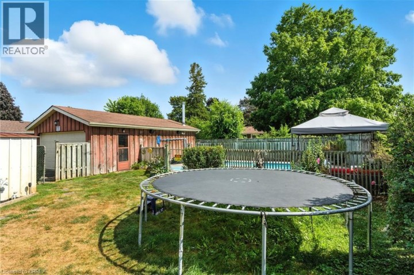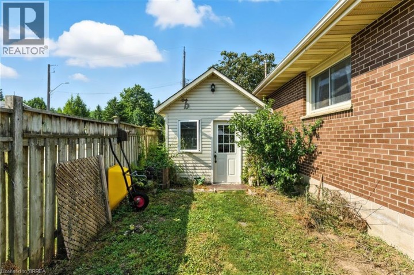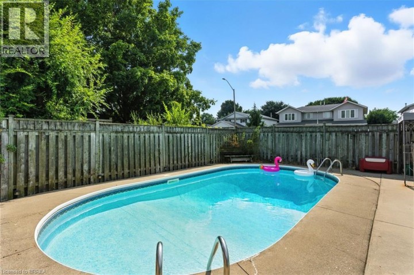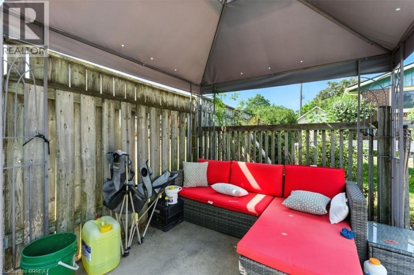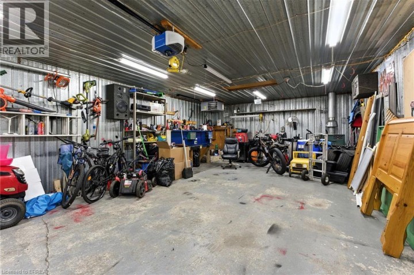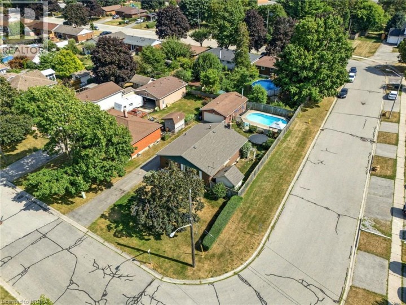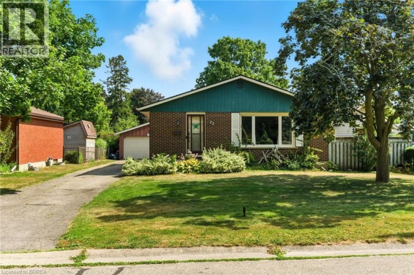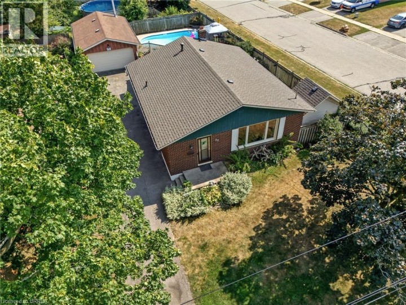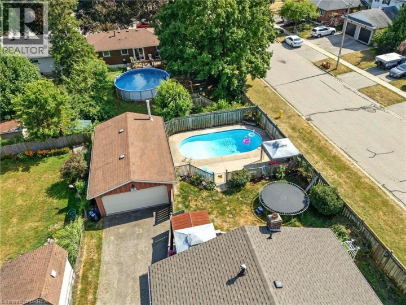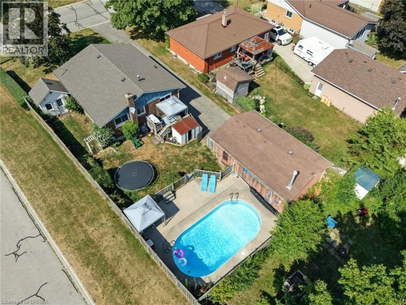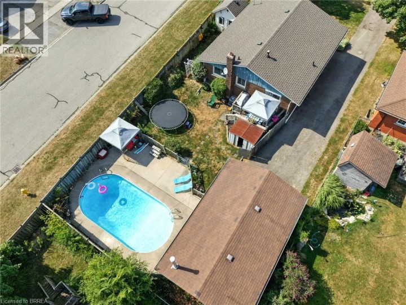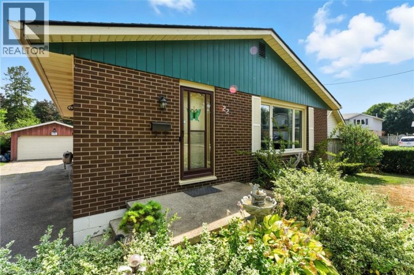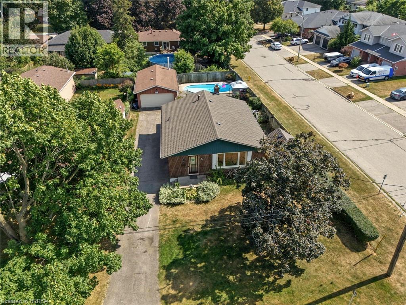
$659,000
About this House
Welcome to 22 McCammon Street – a beautifully maintained bungalow offering the perfect blend of comfort, functionality, and outdoor enjoyment. The main floor features three spacious bedrooms, a bright living area, and a full 4-piece bath. The lower level is fully finished with a generous rec room highlighted by a cozy fireplace, an additional bedroom, and a convenient 3-piece bath – ideal for guests or extended family. Step outside to discover your backyard oasis, complete with an inviting heated inground pool, perfect for summer fun and relaxation. A large detached heated garage with hydro provides plenty of room for vehicles, hobbies, or a workshop. Located in a desirable Paris neighbourhood close to schools, parks, and all amenities, this home is ready for you to move in and enjoy. (id:14735)
More About The Location
From Silver Street go North on Market Street, West on McCammon house is on the left before the bend.
Listed by Re/Max Twin City Realty Inc./Re/Max Twin City Realty Inc.
 Brought to you by your friendly REALTORS® through the MLS® System and TDREB (Tillsonburg District Real Estate Board), courtesy of Brixwork for your convenience.
Brought to you by your friendly REALTORS® through the MLS® System and TDREB (Tillsonburg District Real Estate Board), courtesy of Brixwork for your convenience.
The information contained on this site is based in whole or in part on information that is provided by members of The Canadian Real Estate Association, who are responsible for its accuracy. CREA reproduces and distributes this information as a service for its members and assumes no responsibility for its accuracy.
The trademarks REALTOR®, REALTORS® and the REALTOR® logo are controlled by The Canadian Real Estate Association (CREA) and identify real estate professionals who are members of CREA. The trademarks MLS®, Multiple Listing Service® and the associated logos are owned by CREA and identify the quality of services provided by real estate professionals who are members of CREA. Used under license.
Features
- MLS®: 40757991
- Type: House
- Bedrooms: 4
- Bathrooms: 2
- Square Feet: 1,774 sqft
- Lot Size: 0 sqft
- Full Baths: 2
- Parking: 8 (Detached Garage)
- Storeys: 1 storeys
- Year Built: 1967
Rooms and Dimensions
- 3pc Bathroom: Measurements not available
- Laundry room: Measurements not available
- Bedroom: 9'11'' x 10'1''
- Recreation room: 24'6'' x 28'9''
- Dining room: 7'9'' x 11'0''
- 4pc Bathroom: Measurements not available
- Primary Bedroom: 12'2'' x 10'5''
- Bedroom: 8'6'' x 10'0''
- Bedroom: 10'2'' x 10'0''
- Kitchen: 9'7'' x 14'2''
- Living room: 11'3'' x 11'0''
- Foyer: 8'5'' x 11'0''

