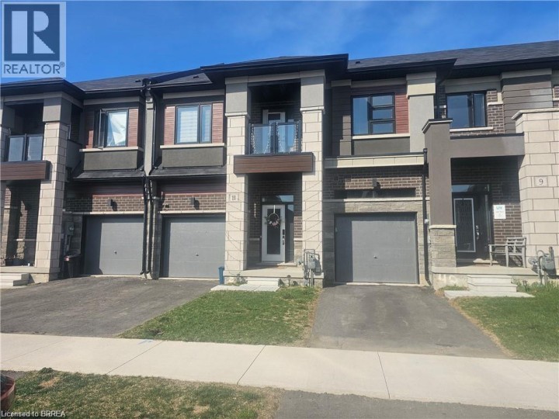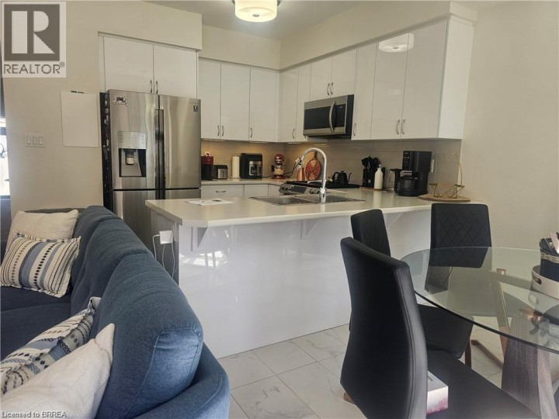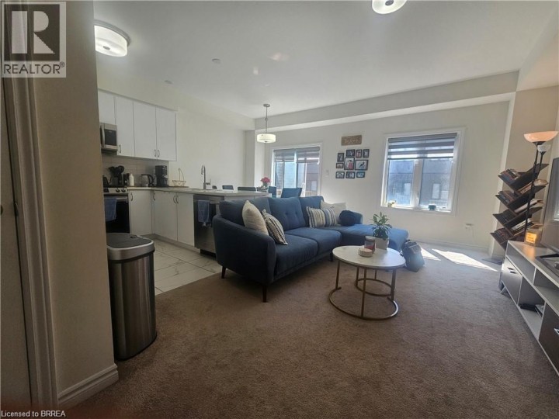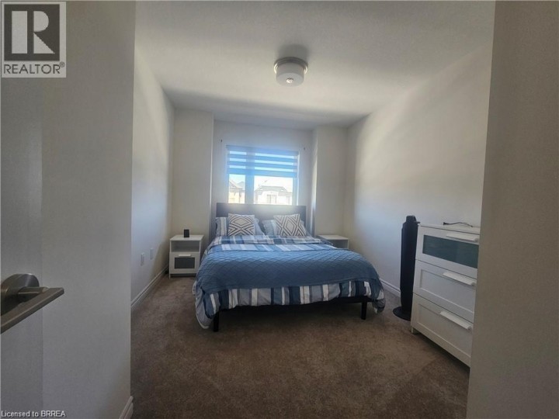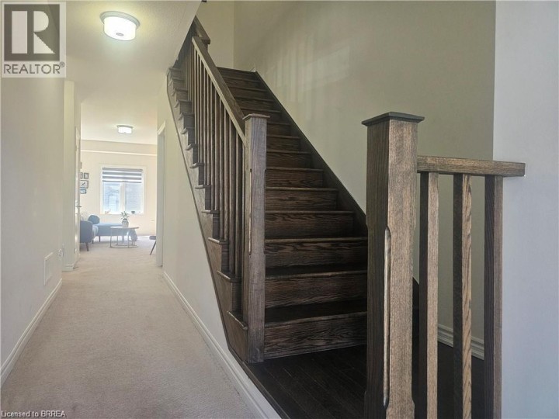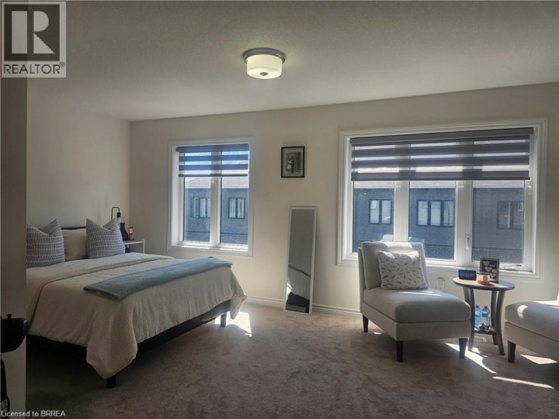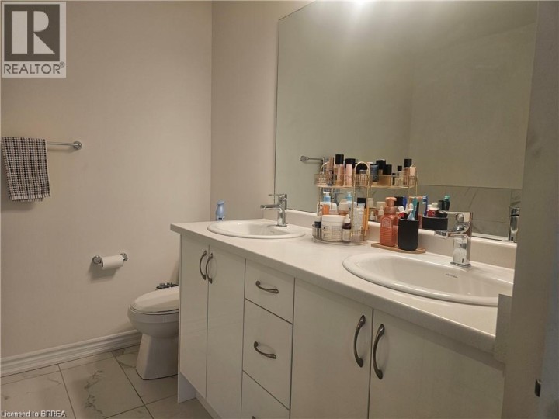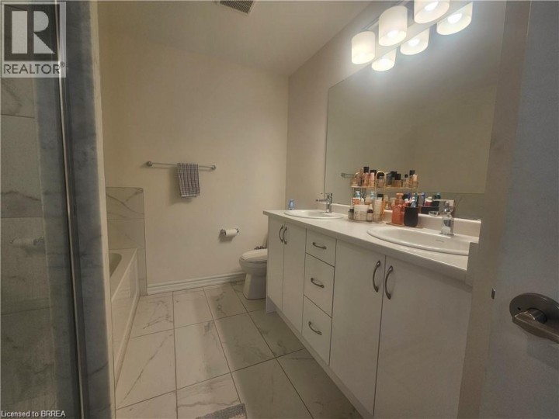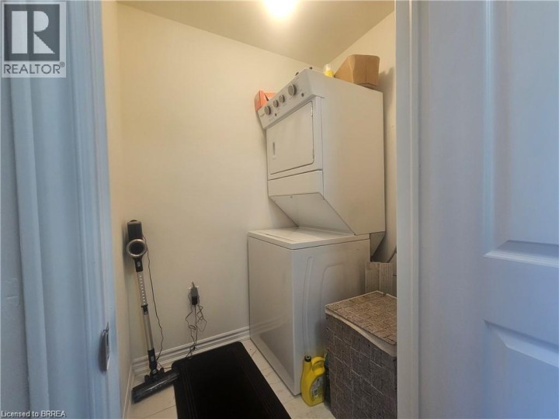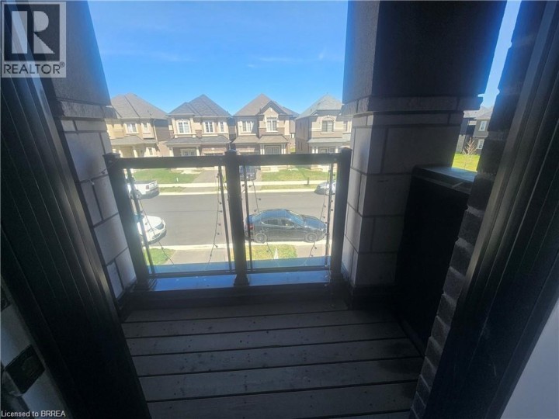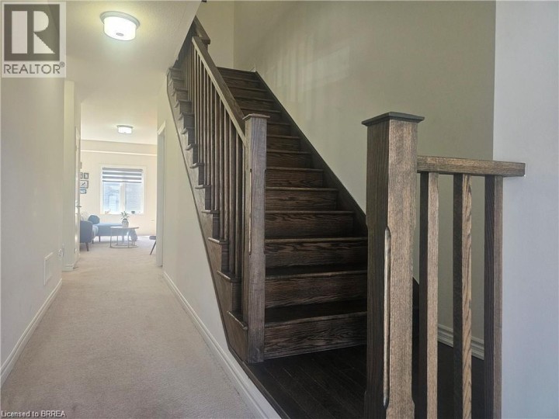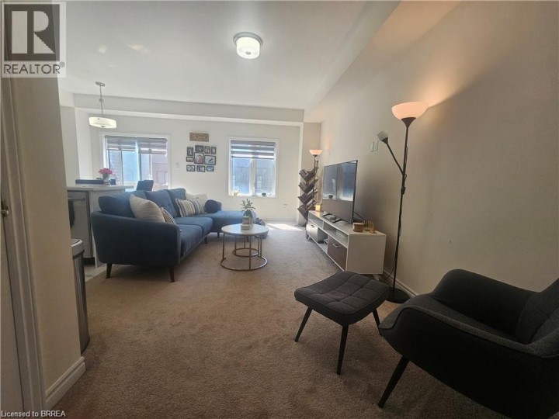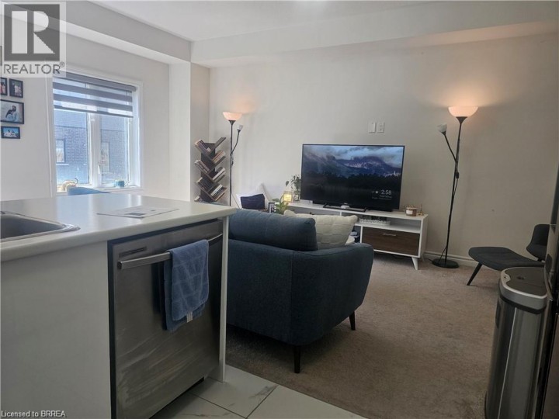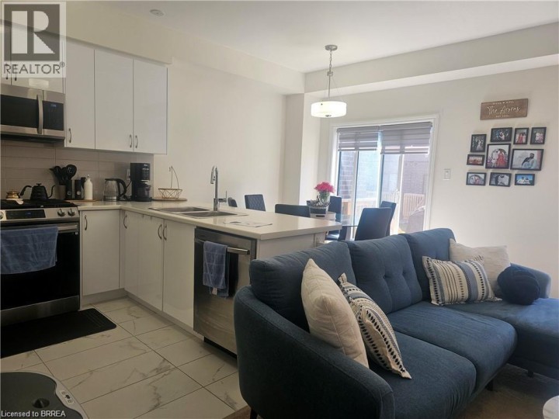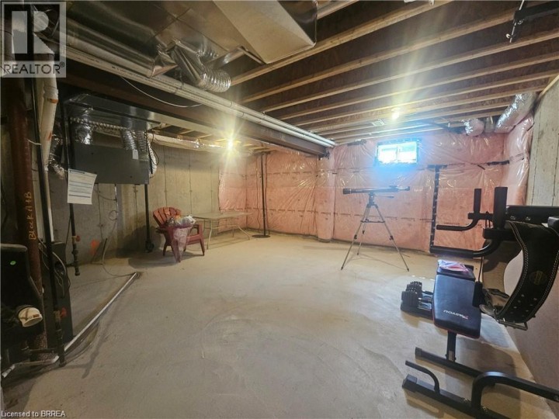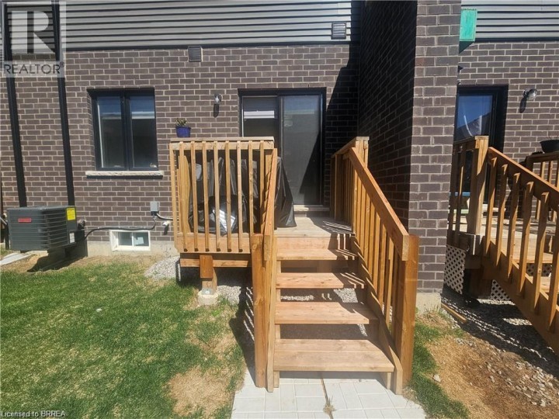
$649,900
About this Townhome
2022 Build Freehold Townhome in Brantford, Ontario. open-concept layout ,eat-in kitchen.3 Bed 2.5 bath Master with walk-in closet and ensuite. second-floor laundry Easy and quick access to the 403 highway for commuting. Entrance from garage to home, 9 ft ceilings plus many more upgrades throughout some include, oak staircase , upgraded light fixtures, modern upgraded kitchen and enjoy the balcony off the front bedroom. Unfinished Full Basement Quick Closing Possible Fridge ,Gas stove, Washer, Dryer, Dishwasher and Garage Door Opener Included in Price and No Condo or Road Fee. (id:14735)
More About The Location
HARDY RD/WRIGHT ST
Listed by Acme Realty Inc..
 Brought to you by your friendly REALTORS® through the MLS® System and TDREB (Tillsonburg District Real Estate Board), courtesy of Brixwork for your convenience.
Brought to you by your friendly REALTORS® through the MLS® System and TDREB (Tillsonburg District Real Estate Board), courtesy of Brixwork for your convenience.
The information contained on this site is based in whole or in part on information that is provided by members of The Canadian Real Estate Association, who are responsible for its accuracy. CREA reproduces and distributes this information as a service for its members and assumes no responsibility for its accuracy.
The trademarks REALTOR®, REALTORS® and the REALTOR® logo are controlled by The Canadian Real Estate Association (CREA) and identify real estate professionals who are members of CREA. The trademarks MLS®, Multiple Listing Service® and the associated logos are owned by CREA and identify the quality of services provided by real estate professionals who are members of CREA. Used under license.
Features
- MLS®: 40758515
- Type: Townhome
- Building: 11 Poole Street W, Brantford
- Bedrooms: 3
- Bathrooms: 3
- Square Feet: 1,594 sqft
- Full Baths: 2
- Half Baths: 1
- Parking: 2 (Attached Garage)
- Storeys: 2 storeys
- Year Built: 2022
- Construction: Poured Concrete
Rooms and Dimensions
- Laundry room: 4'3'' x 6'8''
- Bedroom: 9'2'' x 9'8''
- Bedroom: 9'5'' x 9'9''
- Full bathroom: 10'6'' x 9'4''
- Primary Bedroom: 18'11'' x 17'3''
- 4pc Bathroom: 10'6'' x 7'0''
- Other: 18'10'' x 43'10''
- Kitchen: 8'4'' x 10'0''
- Dining room: 10'7'' x 11'6''
- Living room: 18'11'' x 8'3''
- 2pc Bathroom: 4'6'' x 5'6''

