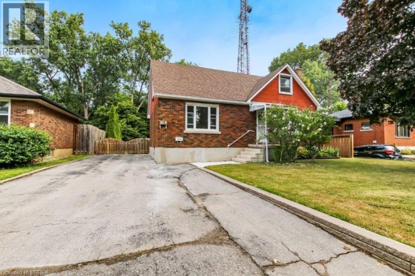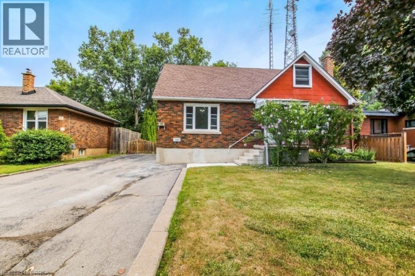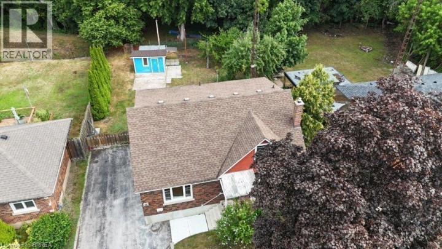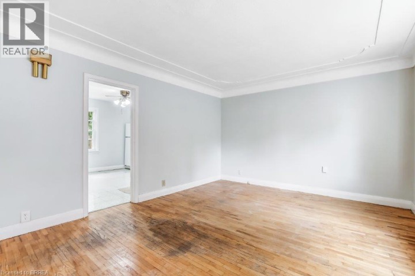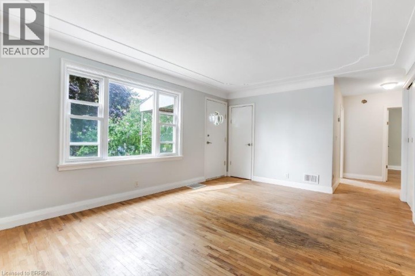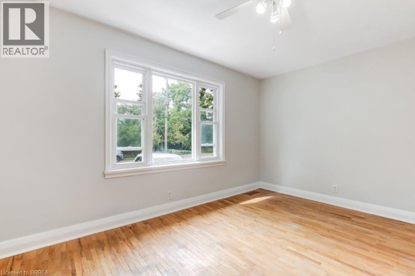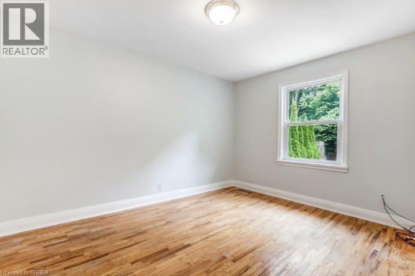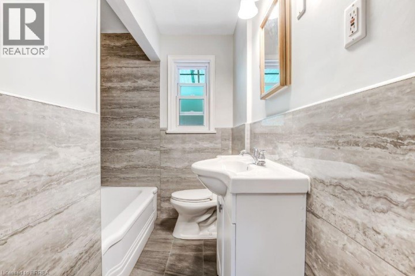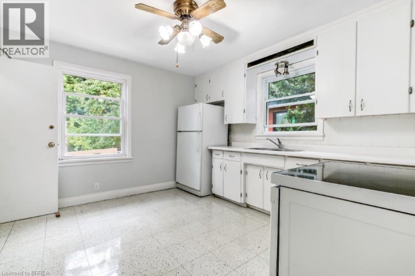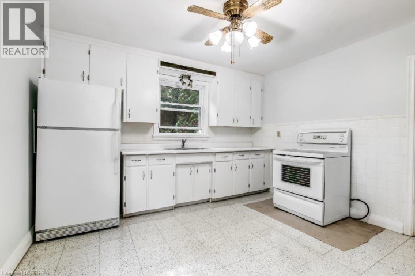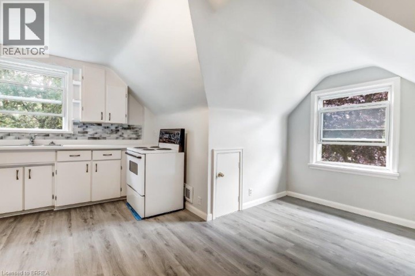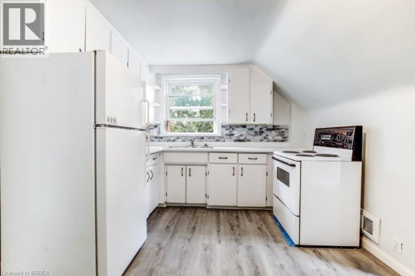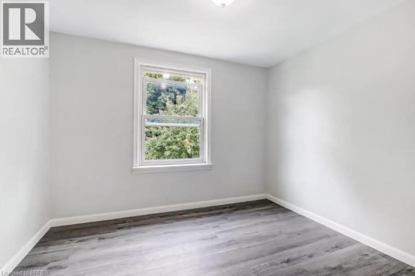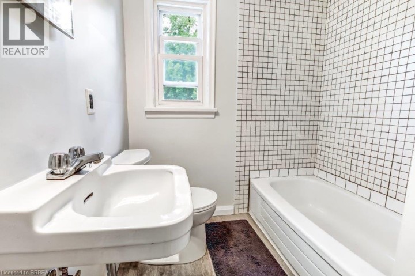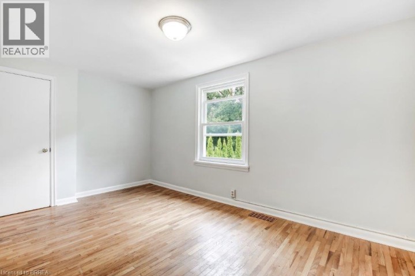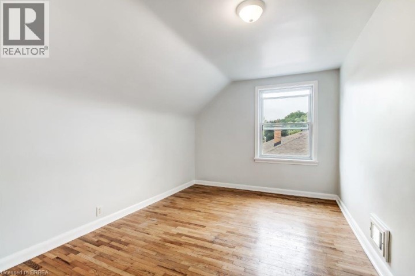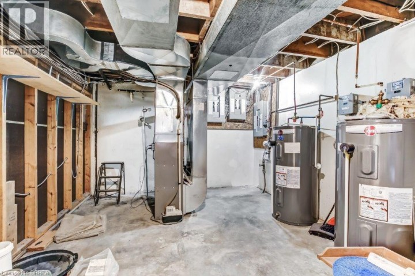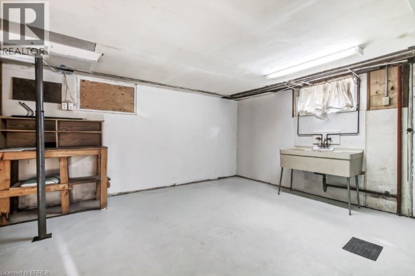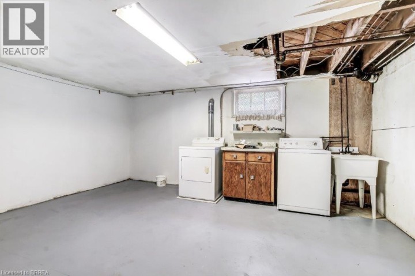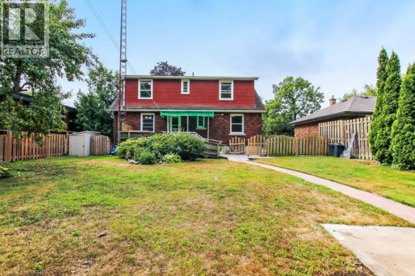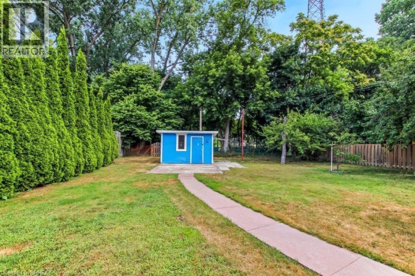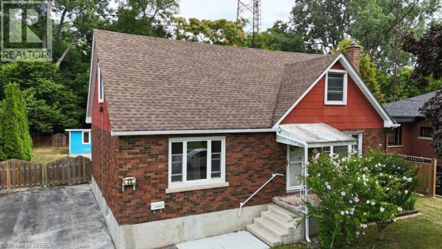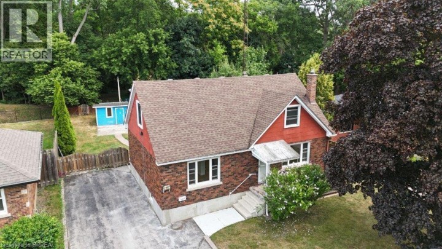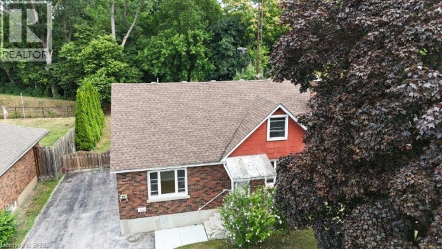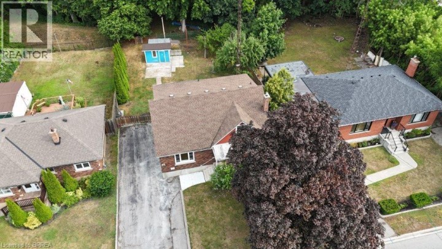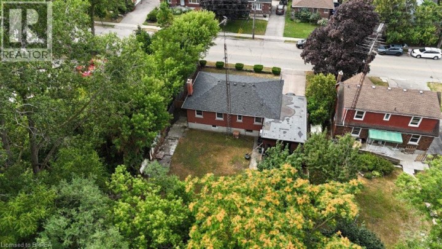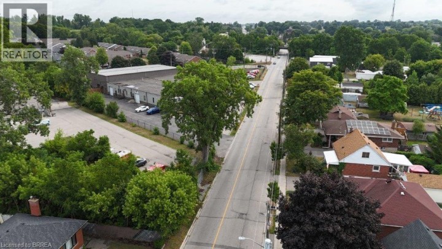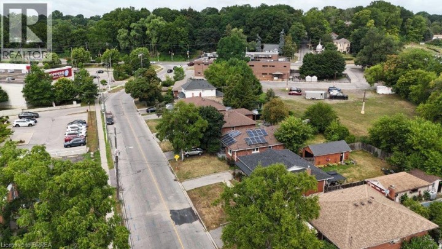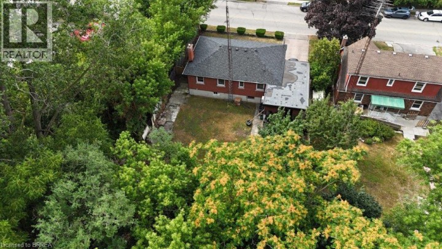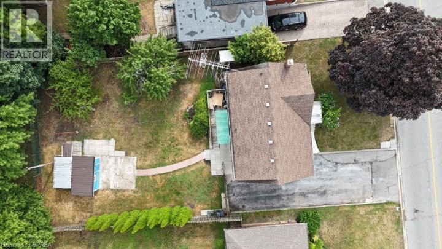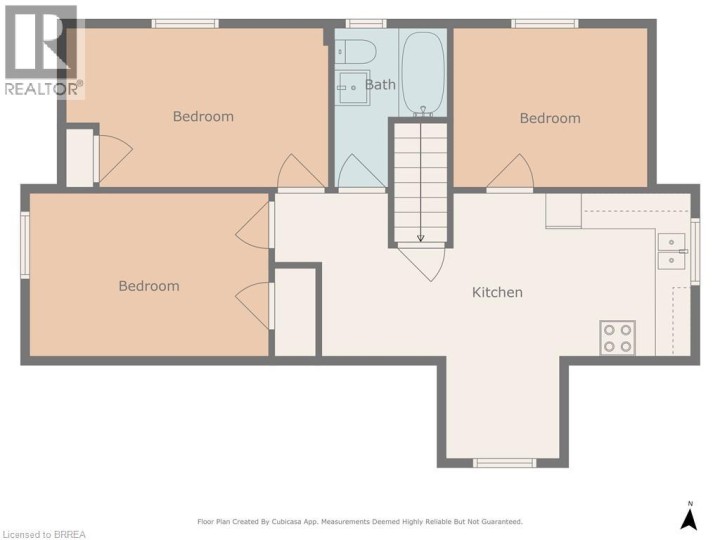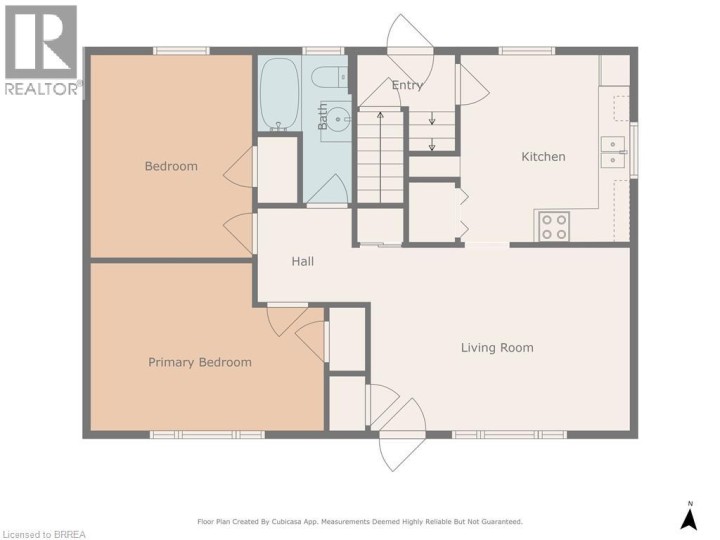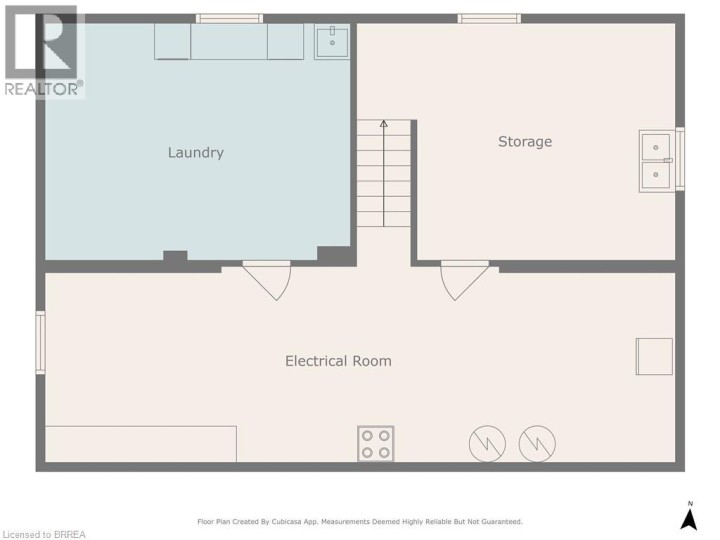
$654,900
About this House
Fantastic opportunity to own a well-maintained, vacant home with two separate units in the heart of the city. Each unit features a private entrance, separate hydro meters, and tasteful interior finishes. The property boasts a large, fully fenced backyard offering privacy and outdoor enjoyment. Double-wide driveway provides ample parking for both units. Located within walking distance to schools, shopping, transit, and all major amenities. Ideal for investors or owner-occupants seeking rental income, or multi-generational living. Move-in ready and full of potential! (id:14735)
More About The Location
West Street to Henry Street
Listed by Peak Realty Ltd..
 Brought to you by your friendly REALTORS® through the MLS® System and TDREB (Tillsonburg District Real Estate Board), courtesy of Brixwork for your convenience.
Brought to you by your friendly REALTORS® through the MLS® System and TDREB (Tillsonburg District Real Estate Board), courtesy of Brixwork for your convenience.
The information contained on this site is based in whole or in part on information that is provided by members of The Canadian Real Estate Association, who are responsible for its accuracy. CREA reproduces and distributes this information as a service for its members and assumes no responsibility for its accuracy.
The trademarks REALTOR®, REALTORS® and the REALTOR® logo are controlled by The Canadian Real Estate Association (CREA) and identify real estate professionals who are members of CREA. The trademarks MLS®, Multiple Listing Service® and the associated logos are owned by CREA and identify the quality of services provided by real estate professionals who are members of CREA. Used under license.
Features
- MLS®: 40758613
- Type: House
- Bedrooms: 4
- Bathrooms: 2
- Square Feet: 1,572 sqft
- Full Baths: 2
- Parking: 4
- Storeys: 1.5 storeys
Rooms and Dimensions
- Bedroom: 14'7'' x 8'9''
- Bedroom: 13'3'' x 9'0''
- Living room: 10'9'' x 8'10''
- Kitchen: 23'1'' x 14'8''
- 4pc Bathroom: 6'3'' x 8'10''
- Utility room: 34'3'' x 12'9''
- Storage: 17'4'' x 12'10''
- Laundry room: 16'7'' x 12'11''
- 4pc Bathroom: 6'0'' x 9'5''
- Bedroom: 10'3'' x 12'11''
- Primary Bedroom: 14'10'' x 10'8''
- Kitchen: 14'0'' x 11'11''
- Living room: 17'8'' x 11'8''
- Foyer: 3'3'' x 6'1''

