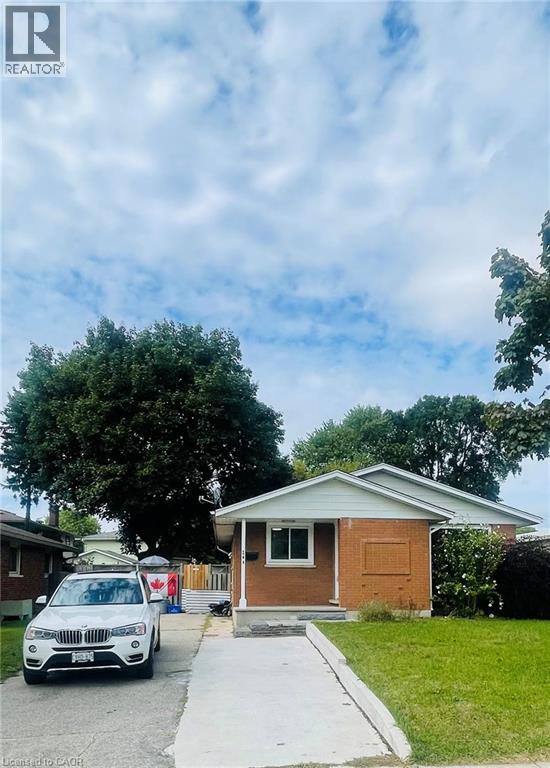
$799,900
About this House
Honey... Stop The Car! Welcome First Time Home Buyers, Families & Investors To This Luxurious Bungalow! Fully Renovated Inside & Out With High End Finishes. This beautiful 3+2 BEDROOM + Den W/full In-law or Nanny Suite with its own separate entrance, 2 BATHROOMS DETACHED BUNGALOW sitting on a 50 FT wide lot with side entrance. Stunning, fully renovated from top to bottom with newer kitchen, two bathrooms, flooring plus more. Stunning kitchen with Gas stove, fridge and dishwasher all included. Fully finish basement with side entrance and a full in-law/nanny suite. Large bedroom/DEN. 2nd bathroom bathroom, Newer Egress windows in basement 2023. Roof done September of 2022 Newer furnace March of 2023, Owned New Hot Water Tank May 2023, New Water Softener 2024 & New Heat pump Jan 2024. Fully FENCED YARD with a large shed. Nothing to do but move in. Only min. to 401, public transit, picturesque downtown Preston, historical Riverside Park w/multiple trails & Speed River. Don’t forget the fantastic schools, shops, golf & so much more! Discover why so many choose Cambridge as their home destination (id:14735)
More About The Location
Fountain ST North to Kitchener Road to Cyrus.
Listed by RE/MAX REAL ESTATE CENTRE INC., BROKERAGE.
 Brought to you by your friendly REALTORS® through the MLS® System and TDREB (Tillsonburg District Real Estate Board), courtesy of Brixwork for your convenience.
Brought to you by your friendly REALTORS® through the MLS® System and TDREB (Tillsonburg District Real Estate Board), courtesy of Brixwork for your convenience.
The information contained on this site is based in whole or in part on information that is provided by members of The Canadian Real Estate Association, who are responsible for its accuracy. CREA reproduces and distributes this information as a service for its members and assumes no responsibility for its accuracy.
The trademarks REALTOR®, REALTORS® and the REALTOR® logo are controlled by The Canadian Real Estate Association (CREA) and identify real estate professionals who are members of CREA. The trademarks MLS®, Multiple Listing Service® and the associated logos are owned by CREA and identify the quality of services provided by real estate professionals who are members of CREA. Used under license.
Features
- MLS®: 40759096
- Type: House
- Bedrooms: 5
- Bathrooms: 2
- Square Feet: 1,000 sqft
- Full Baths: 2
- Parking: 3
- Storeys: 1 storeys
- Construction: Poured Concrete
Rooms and Dimensions
- Office: 12'5'' x 7'11''
- Kitchen: 15'3'' x 8'2''
- Living room/Dining room: 12'9'' x 16'10''
- 3pc Bathroom: 9'10'' x 5'10''
- Bedroom: 19'7'' x 11'4''
- Bedroom: 13'0'' x 13'4''
- Laundry room: 5'0'' x 5'0''
- 4pc Bathroom: 7'8'' x 4'8''
- Primary Bedroom: 11'10'' x 10'8''
- Bedroom: 11'0'' x 10'4''
- Bedroom: 8'6'' x 10'4''
- Kitchen/Dining room: 19'5'' x 11'10''
- Living room: 16'3'' x 11'9''































