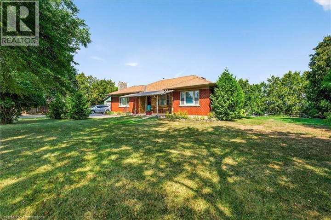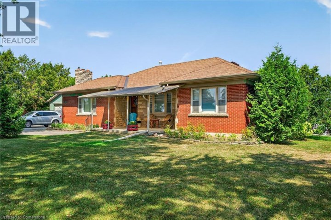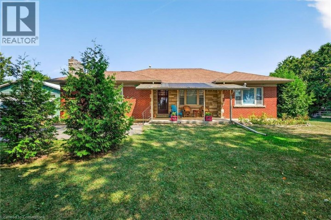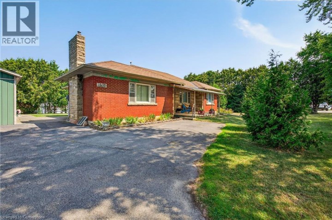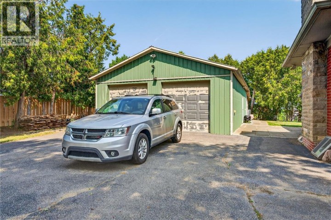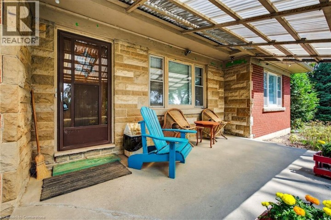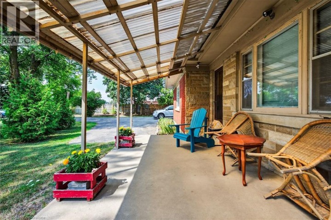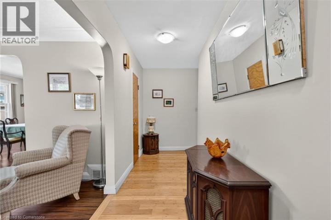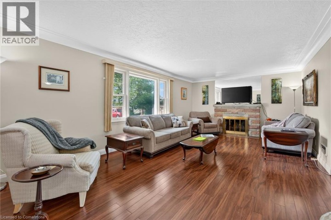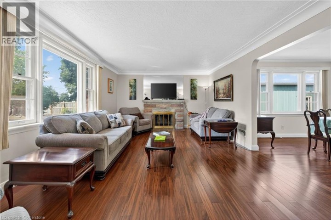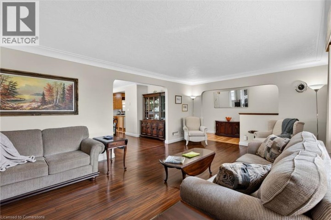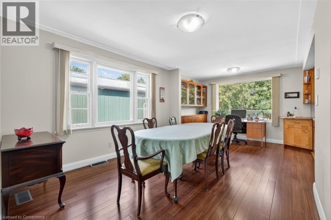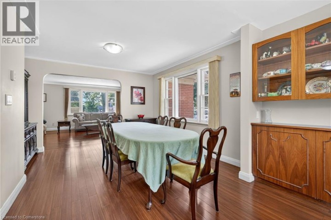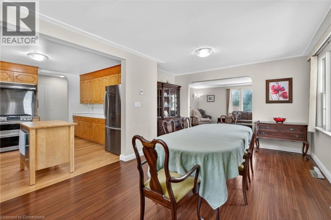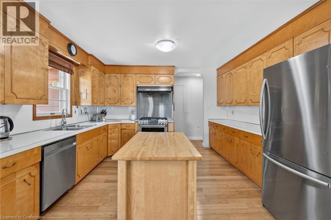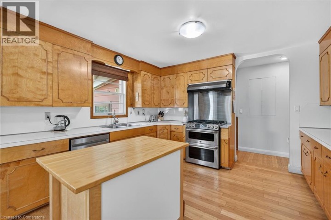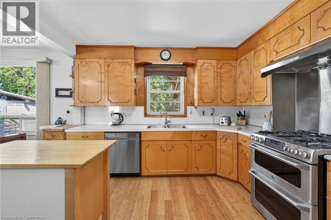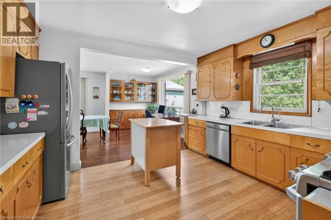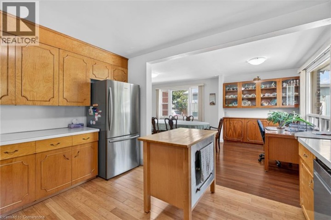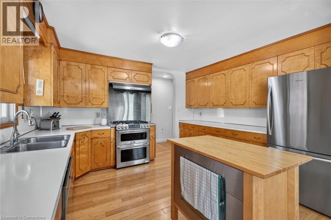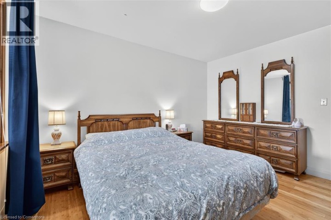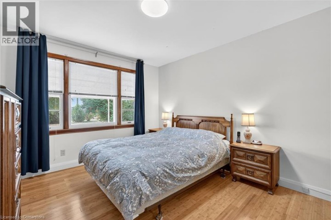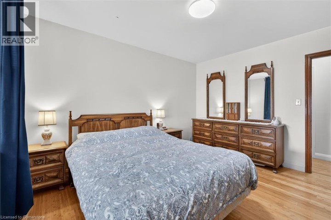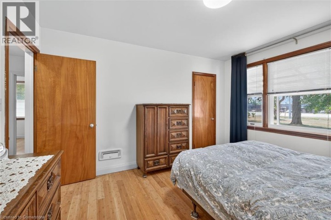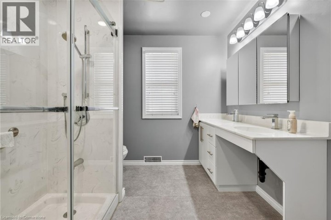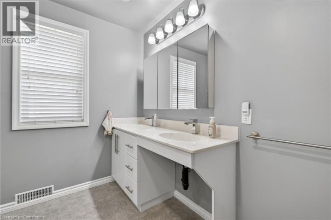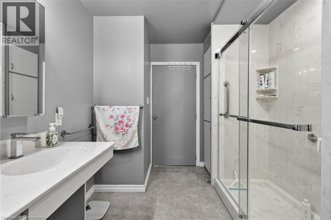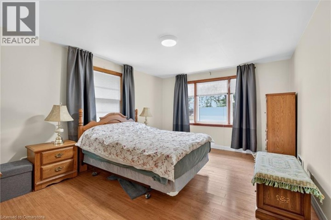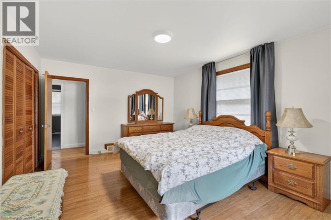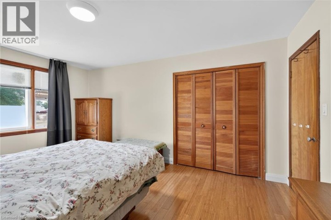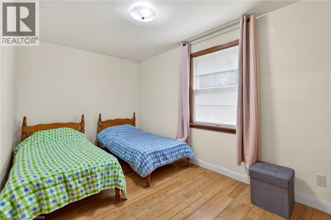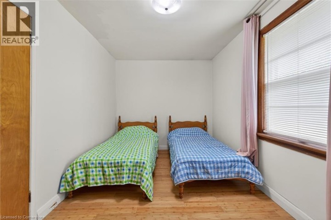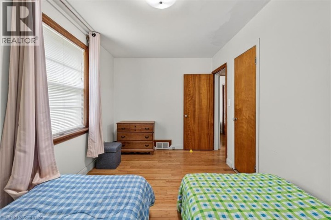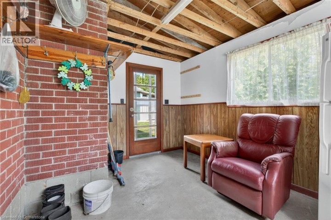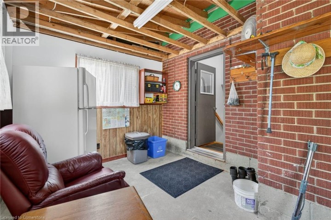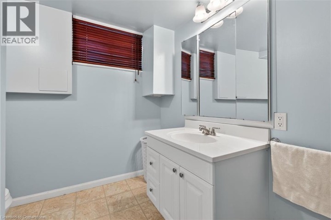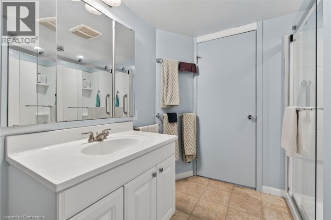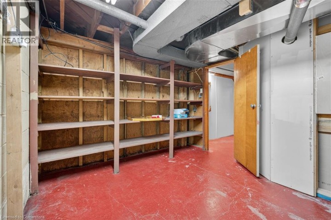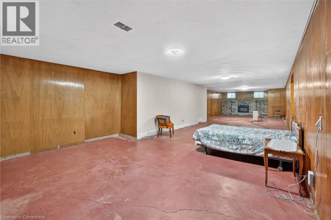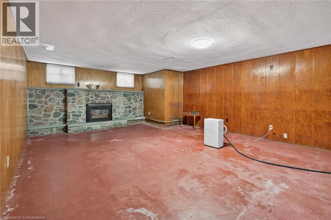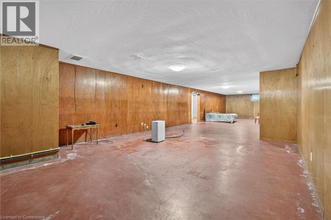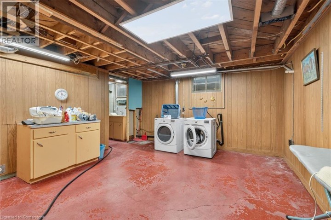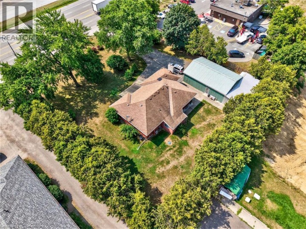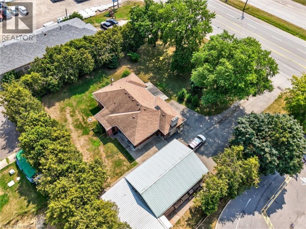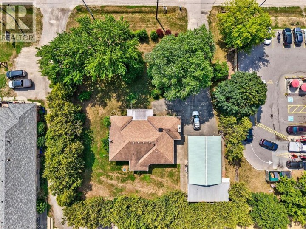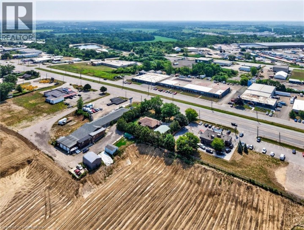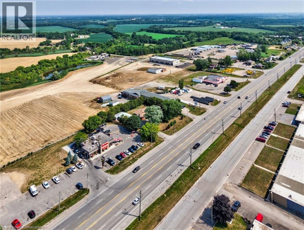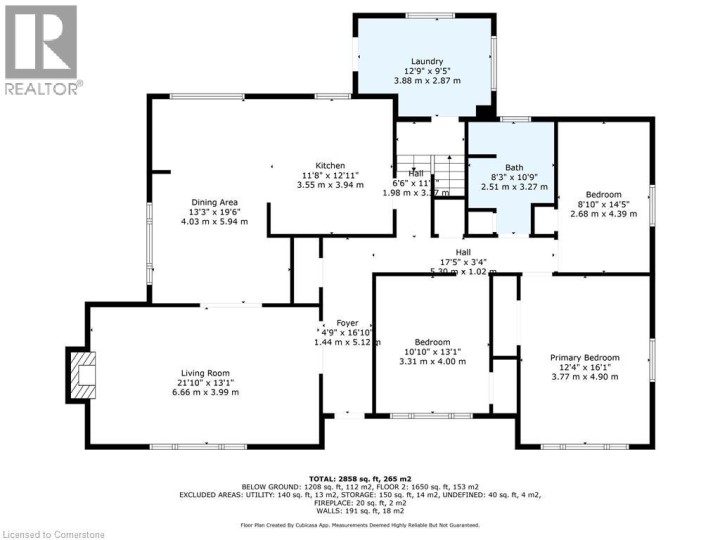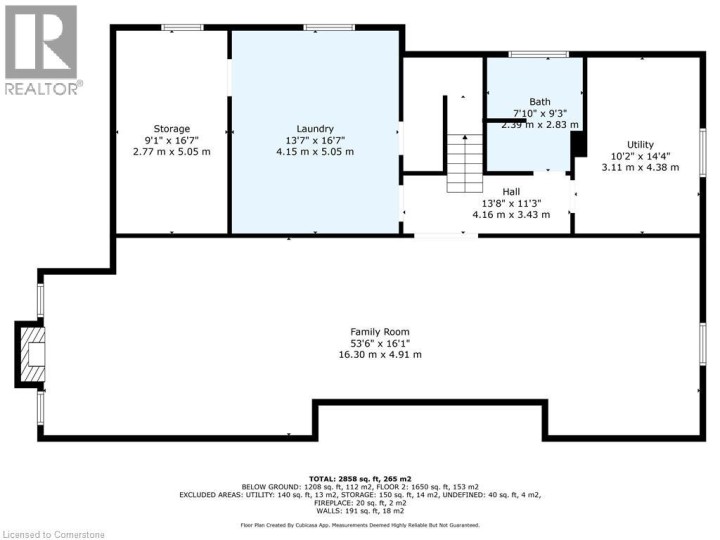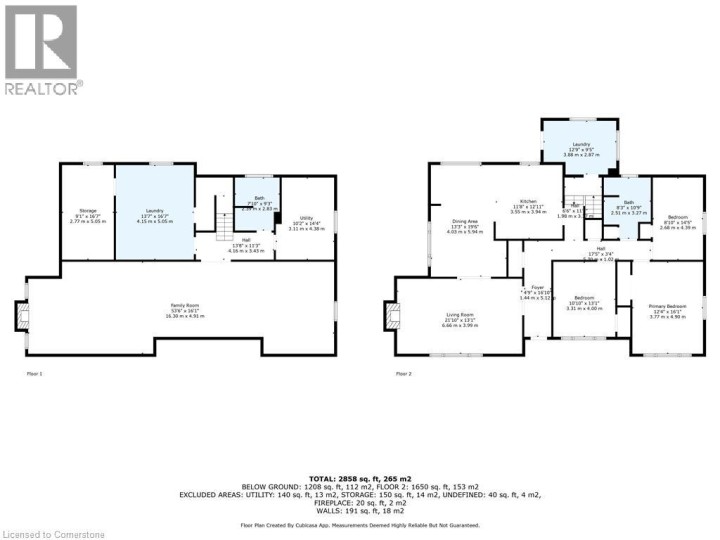
$799,900
About this House
Location, location! Prime investment opportunity to own this single-family residential property sitting on 144.00 ft x 166.69 ft (0.510 ac). Possibilities for future commercial development or just move your business here. Located right next to Tim Hortons on Colborne Street East. Home has been in the same family for over 50 years and has been well cared for. This solid brick bungalow has 3 generous sized bedrooms with wood floors on the main level. On the same level you will find a large kitchen and dining area with plenty of storage space. Next to the dining room you will find a big living room with a wood burning fireplace. Perfect for those cold winter nights. The basement is partially finished and is made up mostly of the huge recreation room with a gas fireplace. Large laundry and storage room. Utility room and an updated 3-piece bath. Separate back entrance for possible in-law suite. Next to the house is a detached garage approximately 30 ft by 50 ft that includes a back entrance with extra storage space. The garage is large enough for 4 smaller vehicles or 2 very large vehicles and there is tons of storage, perfect for your home base business. Close to highways, schools, shopping and all amenities. (id:14735)
More About The Location
Colborne St E and Papple Rd.
Listed by RE/MAX Escarpment Frank Realty.
 Brought to you by your friendly REALTORS® through the MLS® System and TDREB (Tillsonburg District Real Estate Board), courtesy of Brixwork for your convenience.
Brought to you by your friendly REALTORS® through the MLS® System and TDREB (Tillsonburg District Real Estate Board), courtesy of Brixwork for your convenience.
The information contained on this site is based in whole or in part on information that is provided by members of The Canadian Real Estate Association, who are responsible for its accuracy. CREA reproduces and distributes this information as a service for its members and assumes no responsibility for its accuracy.
The trademarks REALTOR®, REALTORS® and the REALTOR® logo are controlled by The Canadian Real Estate Association (CREA) and identify real estate professionals who are members of CREA. The trademarks MLS®, Multiple Listing Service® and the associated logos are owned by CREA and identify the quality of services provided by real estate professionals who are members of CREA. Used under license.
Features
- MLS®: 40759206
- Type: House
- Bedrooms: 3
- Bathrooms: 2
- Square Feet: 2,858 sqft
- Lot Size: 1 sqft
- Full Baths: 2
- Parking: 12 (Detached Garage)
- Fireplaces: 2 Wood
- Storeys: 1 storeys
Rooms and Dimensions
- Storage: 9'1'' x 16'7''
- 3pc Bathroom: Measurements not available
- Laundry room: 13'7'' x 16'7''
- Recreation room: 53'6'' x 16'1''
- Dining room: 13'3'' x 19'6''
- 4pc Bathroom: Measurements not available
- Living room: 21'10'' x 13'1''
- Kitchen: 11'8'' x 12'11''
- Bedroom: 8'10'' x 14'5''
- Bedroom: 10'10'' x 13'1''
- Primary Bedroom: 12'4'' x 16'1''

