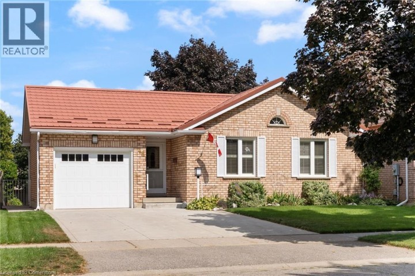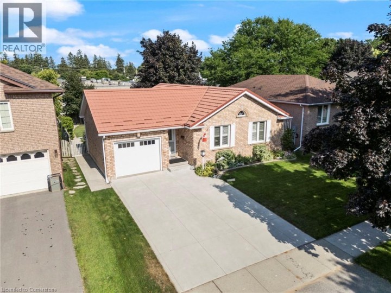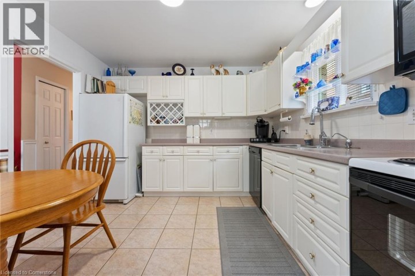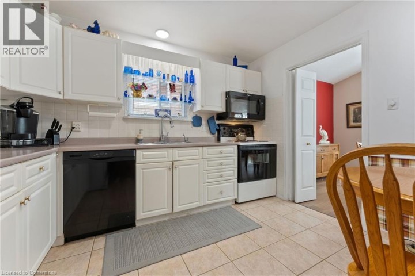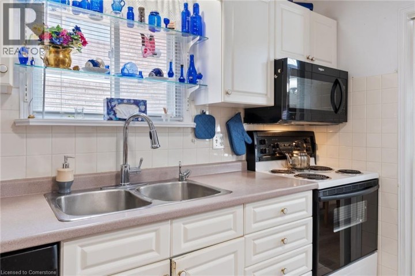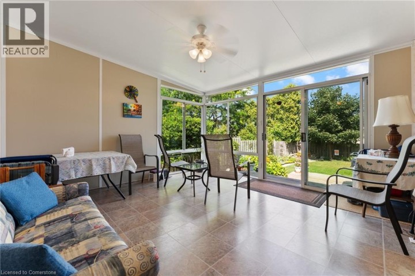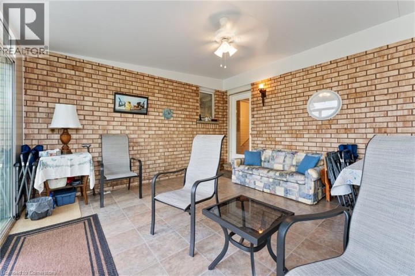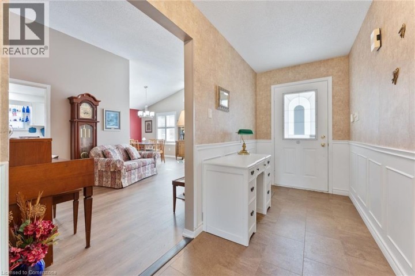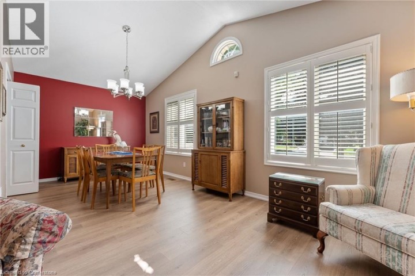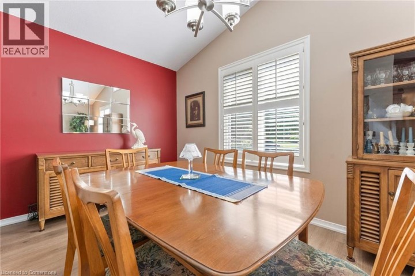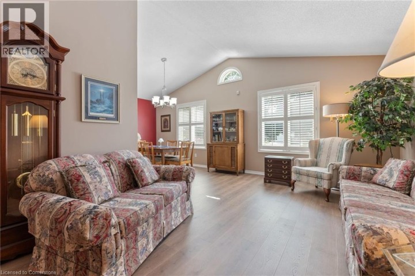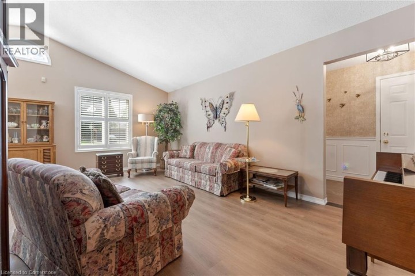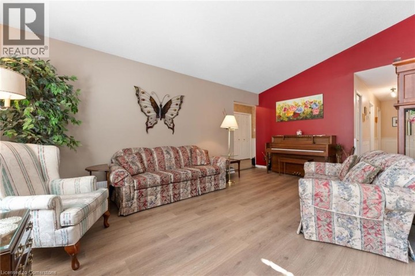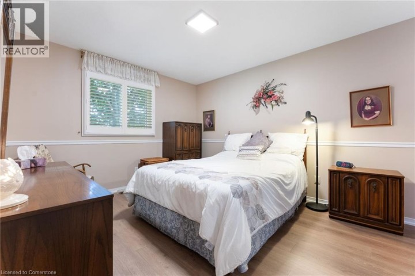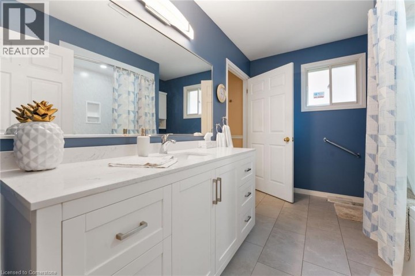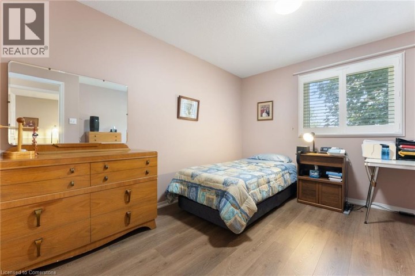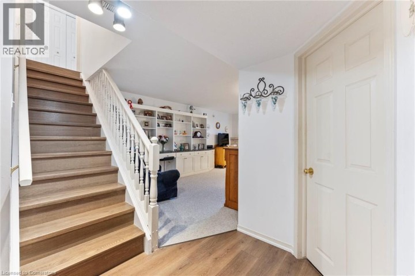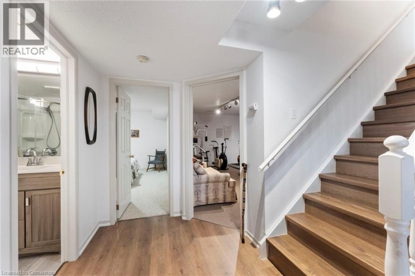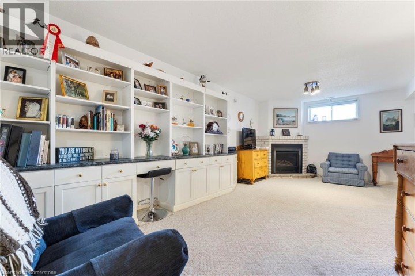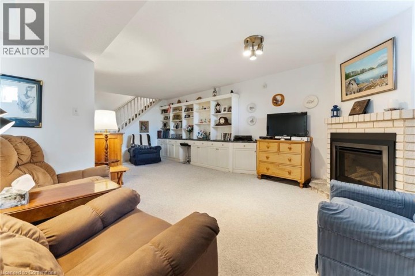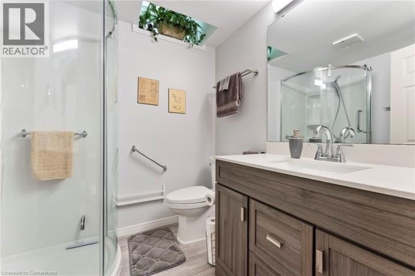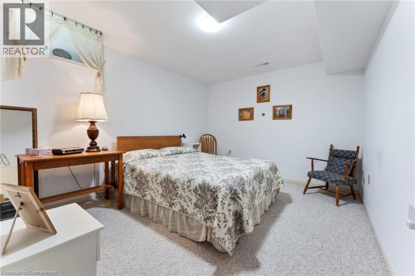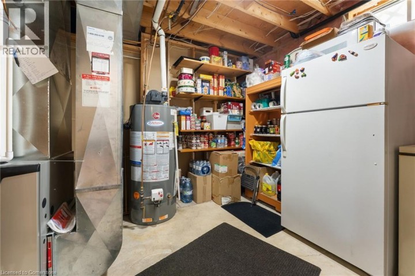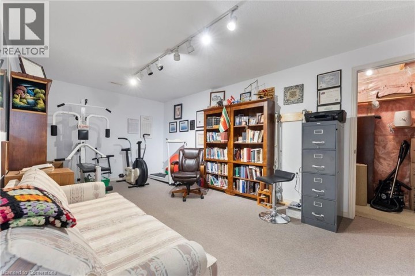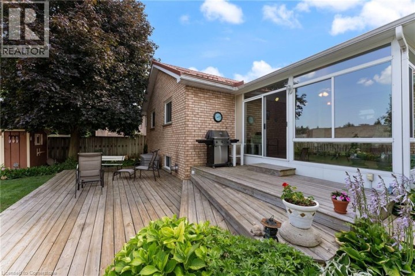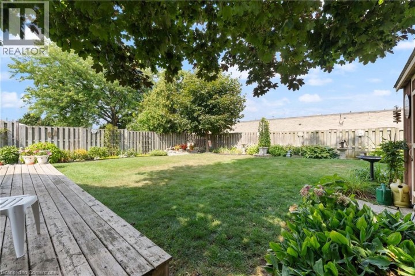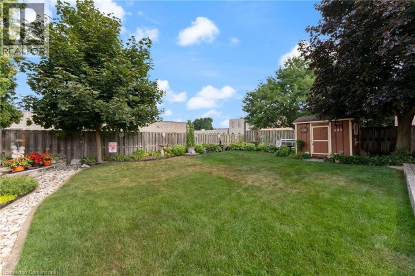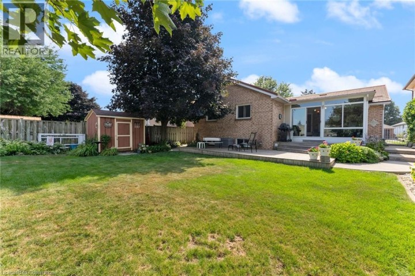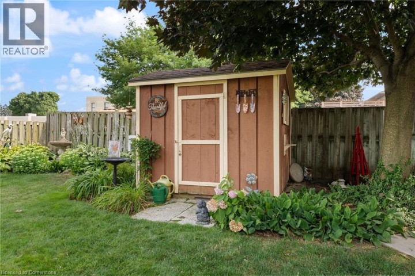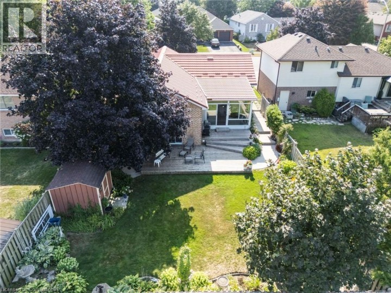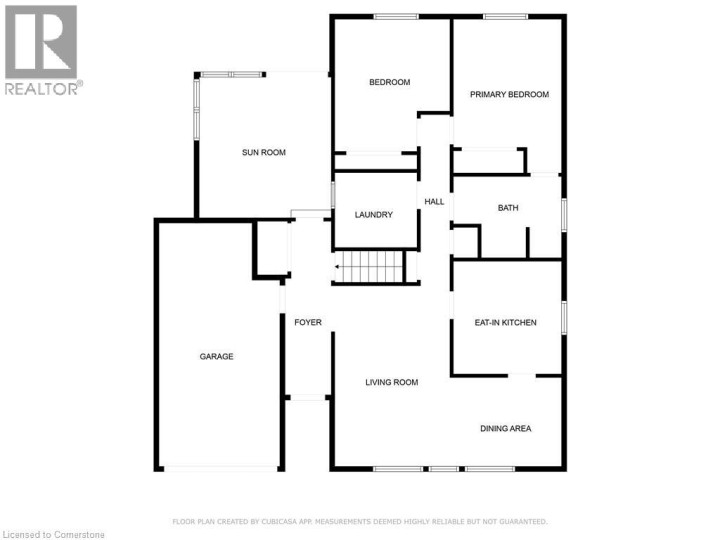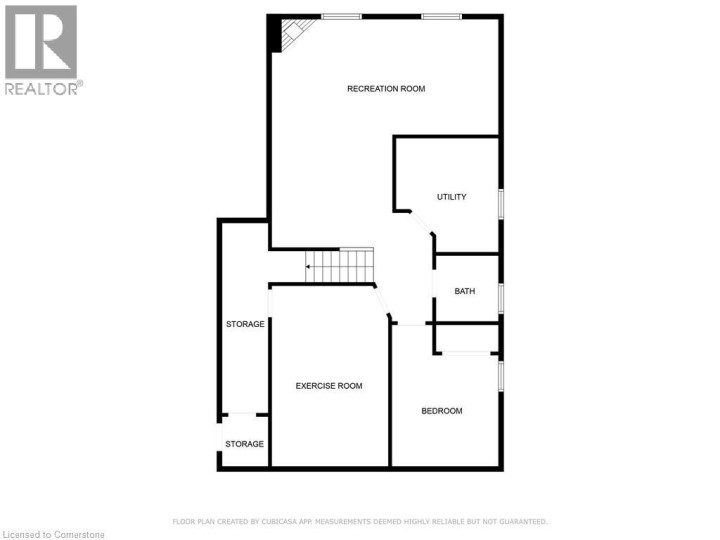
$749,899
About this House
Welcome to 48 Olivetree Road in Brantford - a beautifully updated home offering comfort, style, and an unbeatable location with over 2000 sq ft of living space. This home has been extensively renovated, with the majority of updates completed within the last 10 years. The main level features a bright, welcoming layout, and the spacious primary bedroom with ensuite privileges creates a perfect retreat. Downstairs, an additional bedroom plus a large den offers flexibility for guests, a home office, or extra living space. One of the standout features of this home is the large 180 sq ft three-season sunroom at the back, ideal for relaxing or entertaining while overlooking the meticulously landscaped yard. The outdoor space is just as impressive, with a full irrigation system, mature plantings, and excellent curb appeal. A durable metal roof with a lifetime warranty, concrete driveway with ample parking, and an attached garage all add to the home’s long-term value and convenience. Built in 1994, this home combines solid construction with modern upgrades throughout. Located in a desirable and quiet neighbourhood close to schools, parks, shopping, and major commuter routes, 48 Olivetree Road is truly a move-in ready gem waiting for its next chapter. (id:14735)
More About The Location
At Oxford Street turn north onto Olivetree Rd.
Listed by Voortman Realty Inc..
 Brought to you by your friendly REALTORS® through the MLS® System and TDREB (Tillsonburg District Real Estate Board), courtesy of Brixwork for your convenience.
Brought to you by your friendly REALTORS® through the MLS® System and TDREB (Tillsonburg District Real Estate Board), courtesy of Brixwork for your convenience.
The information contained on this site is based in whole or in part on information that is provided by members of The Canadian Real Estate Association, who are responsible for its accuracy. CREA reproduces and distributes this information as a service for its members and assumes no responsibility for its accuracy.
The trademarks REALTOR®, REALTORS® and the REALTOR® logo are controlled by The Canadian Real Estate Association (CREA) and identify real estate professionals who are members of CREA. The trademarks MLS®, Multiple Listing Service® and the associated logos are owned by CREA and identify the quality of services provided by real estate professionals who are members of CREA. Used under license.
Features
- MLS®: 40759278
- Type: House
- Bedrooms: 4
- Bathrooms: 2
- Square Feet: 2,368 sqft
- Full Baths: 2
- Parking: 3 (Attached Garage)
- Fireplaces: 1
- Storeys: 1 storeys
- Year Built: 1994
- Construction: Poured Concrete
Rooms and Dimensions
- Other: 18'3'' x 4'9''
- Utility room: 10'11'' x 9'10''
- 3pc Bathroom: 6'4'' x 6'0''
- Bedroom: 13'7'' x 10'3''
- Den: 17'3'' x 11'2''
- Family room: 29'0'' x 21'9''
- Sunroom: 13'6'' x 12'7''
- Bedroom: 7'2'' x 7'11''
- Bedroom: 12'8'' x 11'0''
- 4pc Bathroom: 7'9'' x 10'5''
- Primary Bedroom: 14'9'' x 10'5''
- Living room: 17'4'' x 11'5''
- Dining room: 8'6'' x 10'9''
- Kitchen: 11'9'' x 10'4''
- Foyer: 16'8'' x 4'5''

