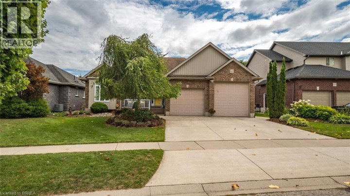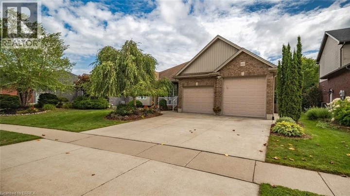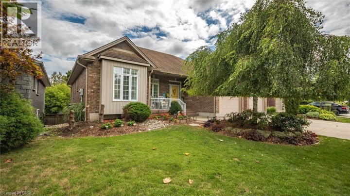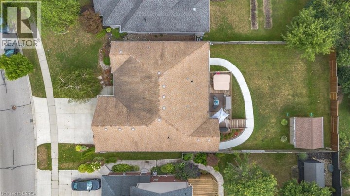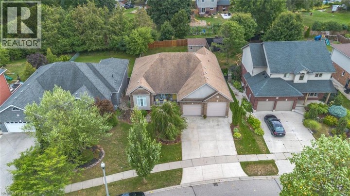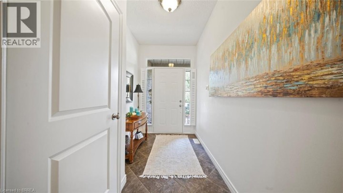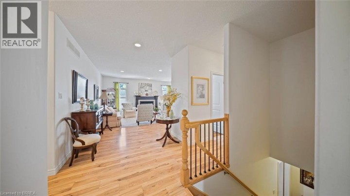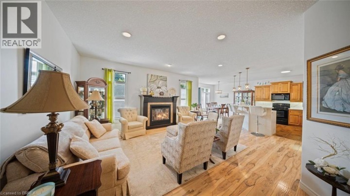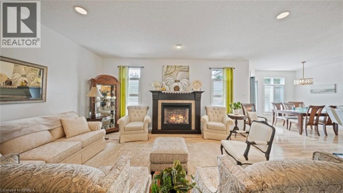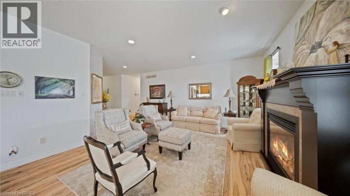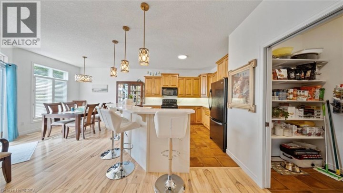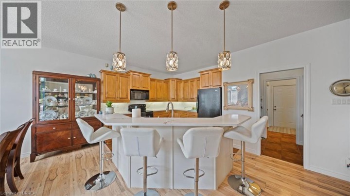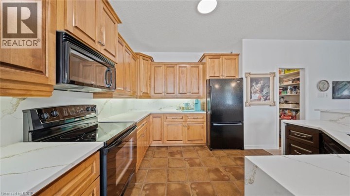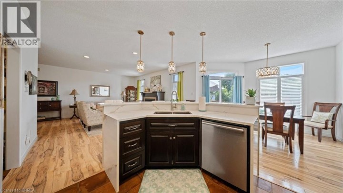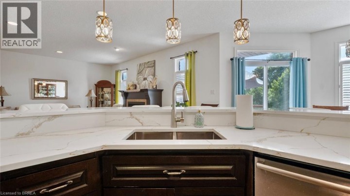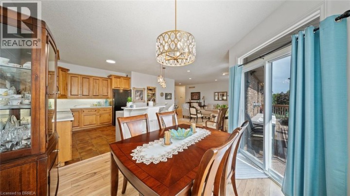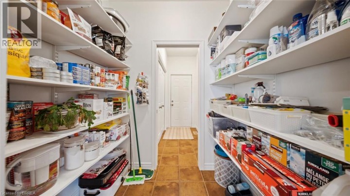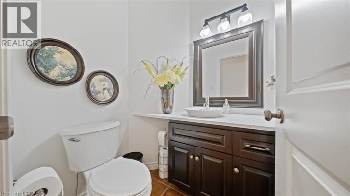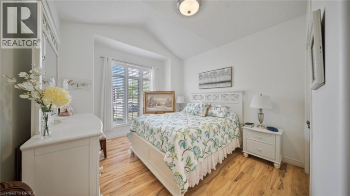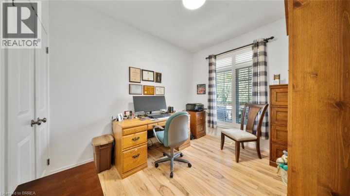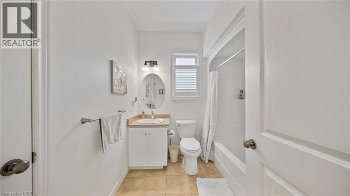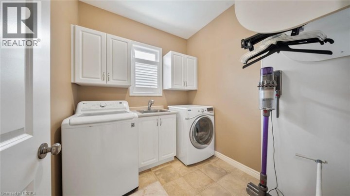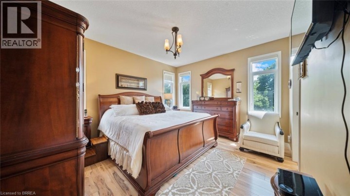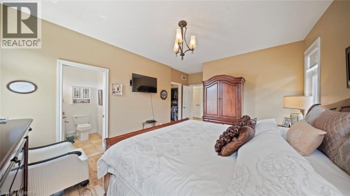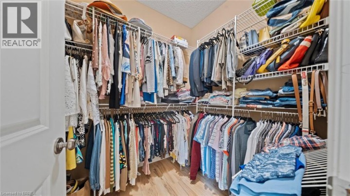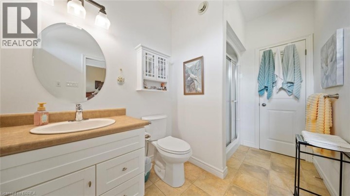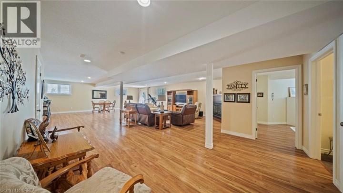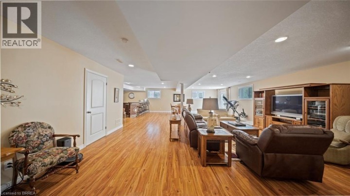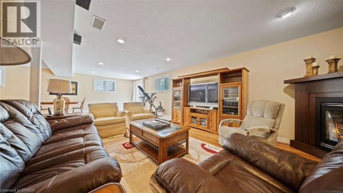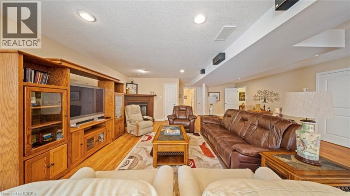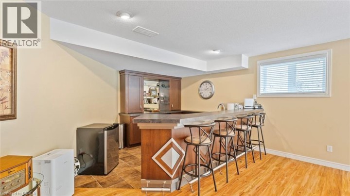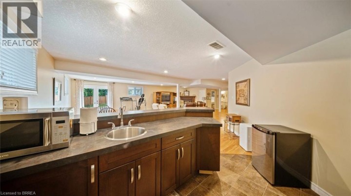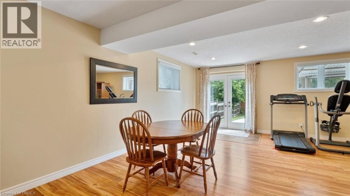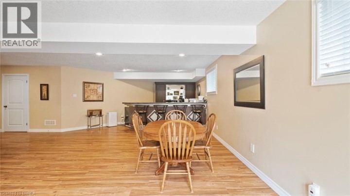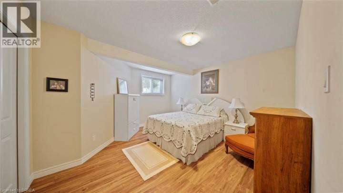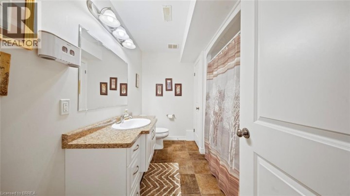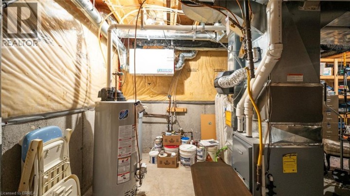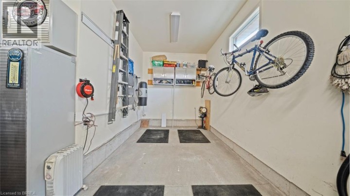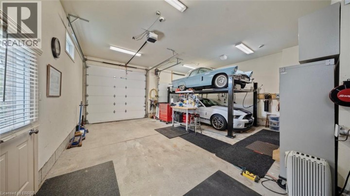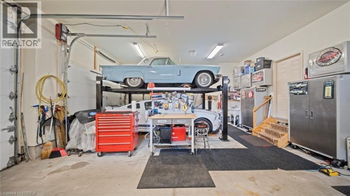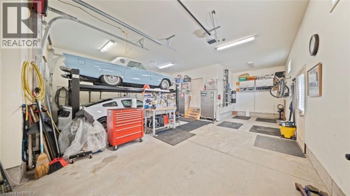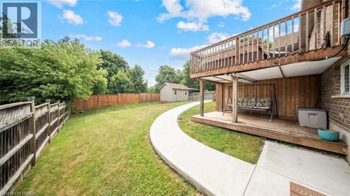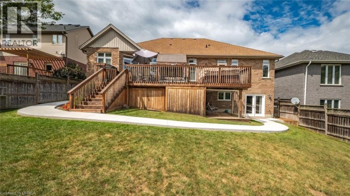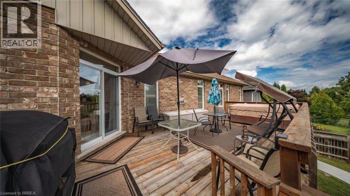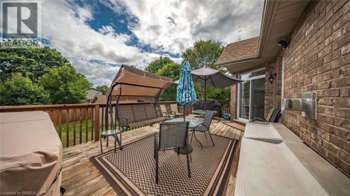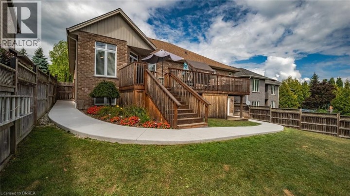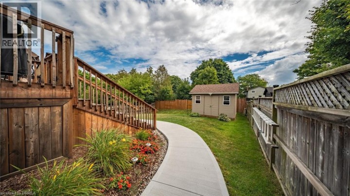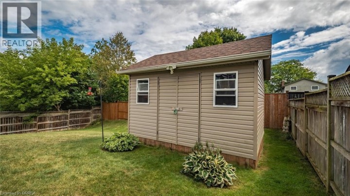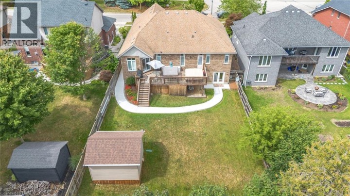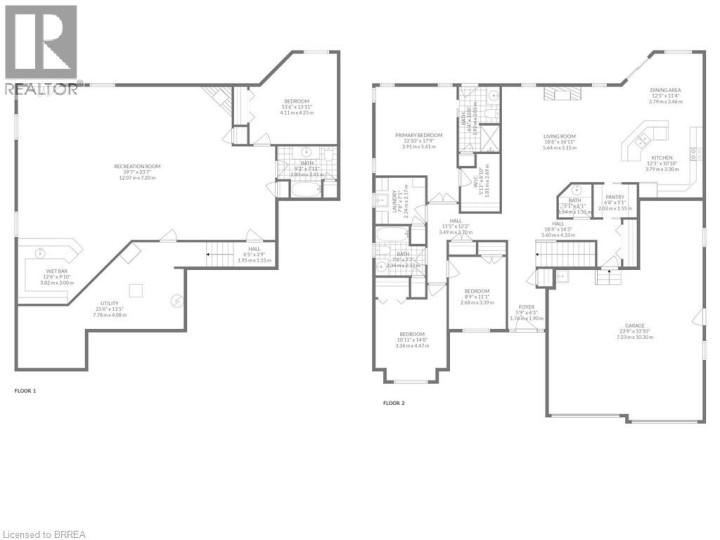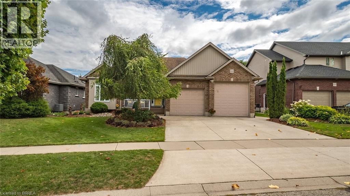
$897,900
About this House
Welcome to 424 Lakeview Drive! An elegant and expansive bungalow that\'s perfectly situated in a desirable North Woodstock neighbourhood. This home seamlessly blends luxury, comfort, and unique functionality, offering a lifestyle of convenience and sophistication. Step into the spacious entryway and you\'ll immediately feel at home. The open-concept design leads you into a large living area, ideal for both entertaining and quiet family time, centered around a cozy fireplace. The main floor features three bedrooms and the convenience of main floor laundry. The primary suite is a true retreat, complete with a three-piece ensuite, a walk-in closet, and private access to the generous sized deck with a hot tub. The large, fully finished basement is an entertainer\'s dream, featuring a wet bar, a cozy fireplace, and tons of room to gather. It also includes an additional bedroom and bathroom and a convenient walk-out to the backyard. The backyard is a private outdoor haven, fully fenced for privacy and enhanced by a new concrete walkway. It provides plenty of space for activities and gatherings. This home\'s unique features set it apart, including a three-car garage with two oversized bays. One bay measures 33\' x 11\' with a 10\' door, perfect for RV or boat storage. The other bay is 22\' x 12\' and comes equipped with a car lift, appealing to any car enthusiast. Ideally located near nature trails, Pittock Lake, golf courses, and shopping, this property is a true gem. Don\'t miss the opportunity to own this exceptional home! (id:14735)
More About The Location
Vansittart Ave to Lakeview Drive
Listed by Century 21 Heritage House LTD.
 Brought to you by your friendly REALTORS® through the MLS® System and TDREB (Tillsonburg District Real Estate Board), courtesy of Brixwork for your convenience.
Brought to you by your friendly REALTORS® through the MLS® System and TDREB (Tillsonburg District Real Estate Board), courtesy of Brixwork for your convenience.
The information contained on this site is based in whole or in part on information that is provided by members of The Canadian Real Estate Association, who are responsible for its accuracy. CREA reproduces and distributes this information as a service for its members and assumes no responsibility for its accuracy.
The trademarks REALTOR®, REALTORS® and the REALTOR® logo are controlled by The Canadian Real Estate Association (CREA) and identify real estate professionals who are members of CREA. The trademarks MLS®, Multiple Listing Service® and the associated logos are owned by CREA and identify the quality of services provided by real estate professionals who are members of CREA. Used under license.
Features
- MLS®: 40759402
- Type: House
- Bedrooms: 4
- Bathrooms: 4
- Square Feet: 3,311 sqft
- Full Baths: 3
- Half Baths: 1
- Parking: 5 (Attached Garage)
- Fireplaces: 2
- Storeys: 1 storeys
- Year Built: 2006
- Construction: Poured Concrete
Rooms and Dimensions
- Utility room: 25'6'' x 13'5''
- 4pc Bathroom: Measurements not available
- Recreation room: 39'7'' x 23'7''
- Bedroom: 13'6'' x 13'11''
- 2pc Bathroom: Measurements not available
- 4pc Bathroom: Measurements not available
- 3pc Bathroom: Measurements not available
- Bonus Room: 6'8'' x 5'1''
- Bedroom: 8'9'' x 11'1''
- Bedroom: 10'11'' x 14'8''
- Primary Bedroom: 12'10'' x 17'9''
- Laundry room: 7'8'' x 7'1''
- Kitchen: 12'5'' x 10'10''
- Dining room: 12'5'' x 11'4''
- Living room: 18'6'' x 16'11''

