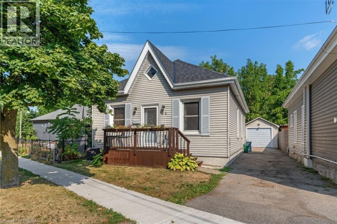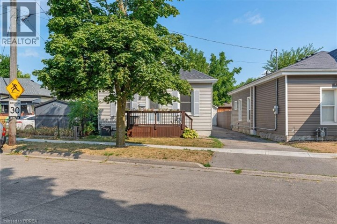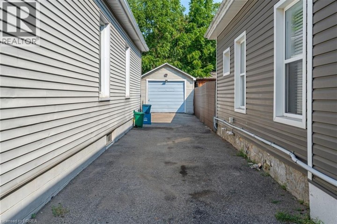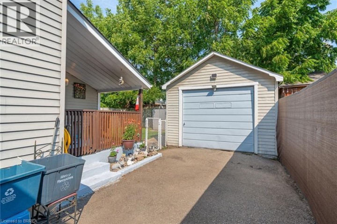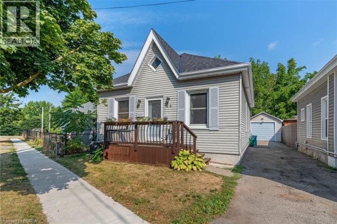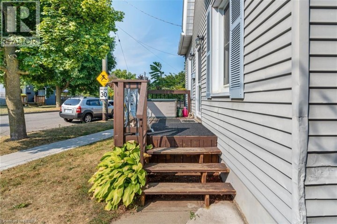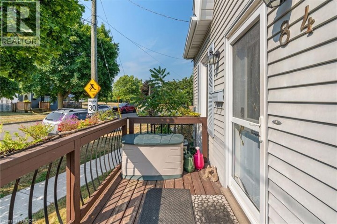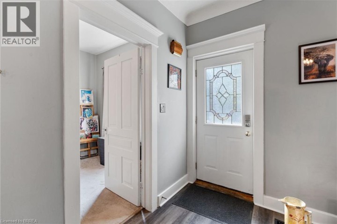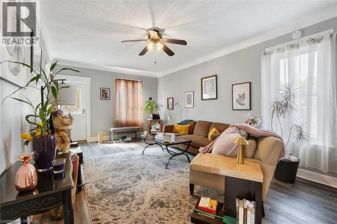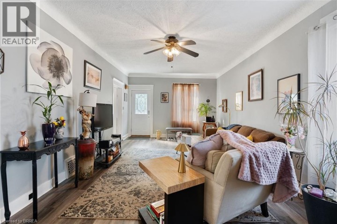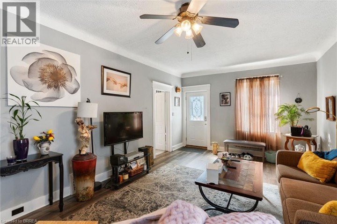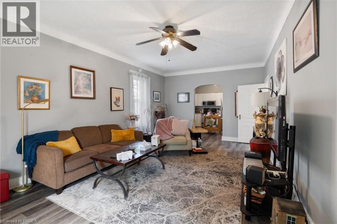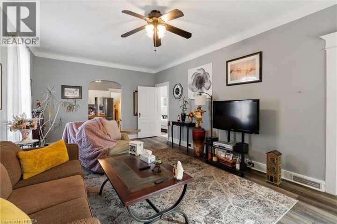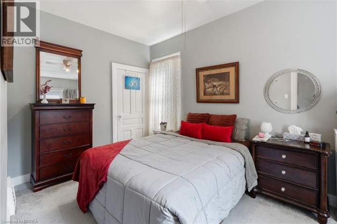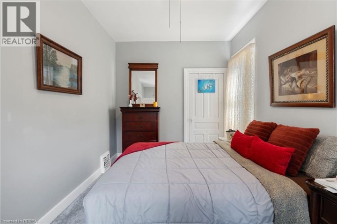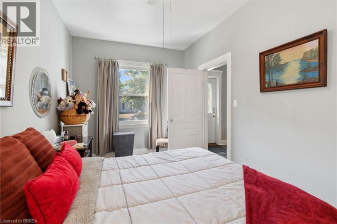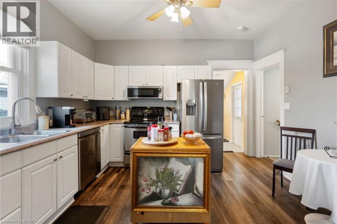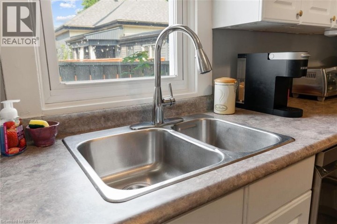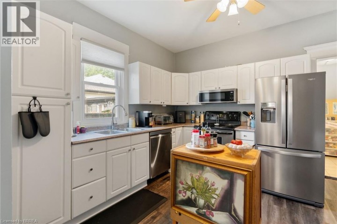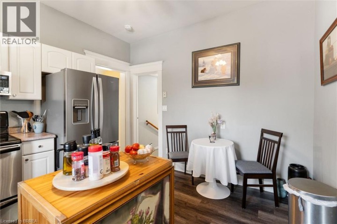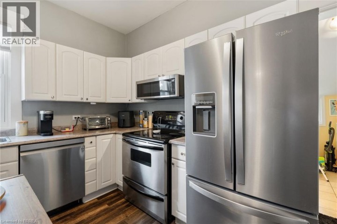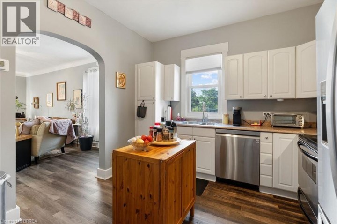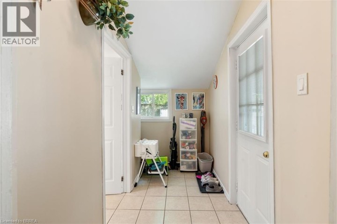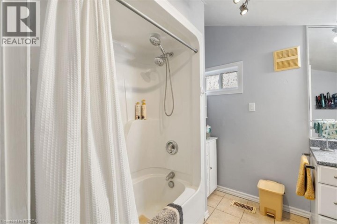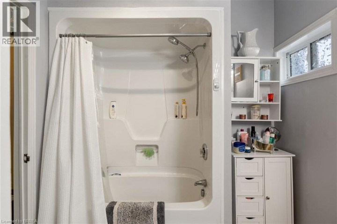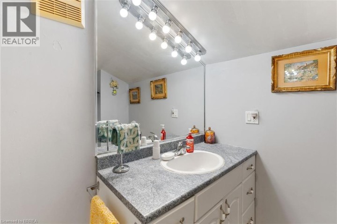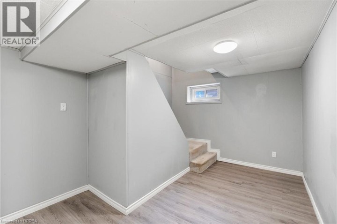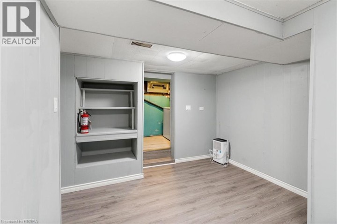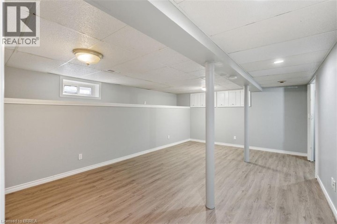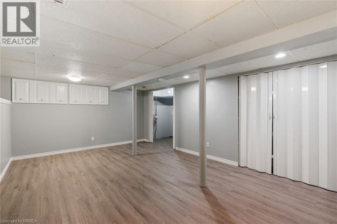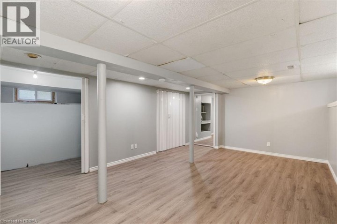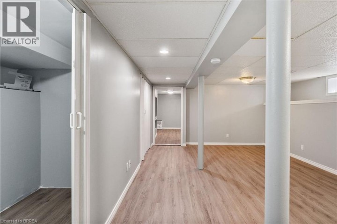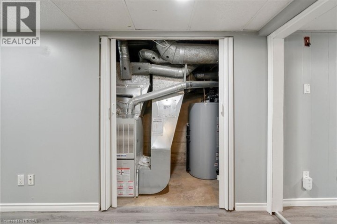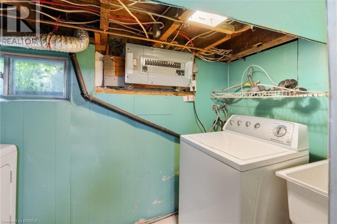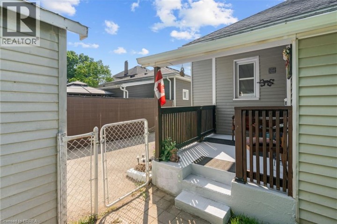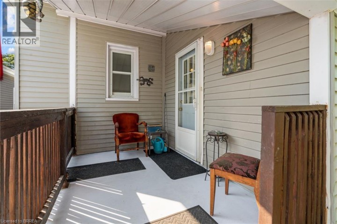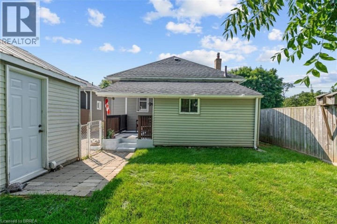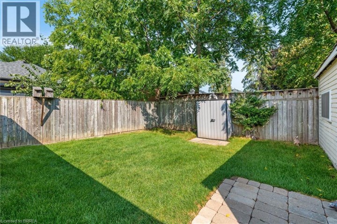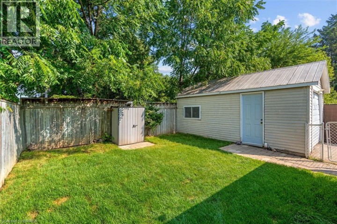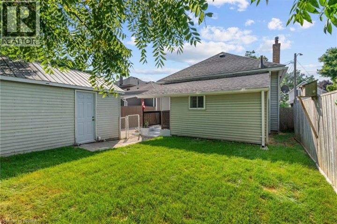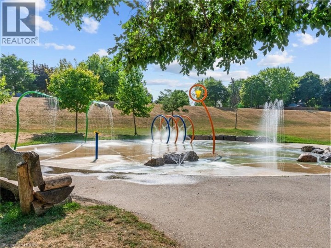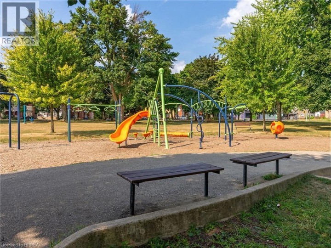
$499,900
About this House
This bungalow boasts high ceilings, newer appliances, and easy one floor living. Perfect for first time buyers or small families. Two good sized bedrooms and a full bathroom on the main level. The kitchen is ideal for preparing delicious family meals and feeling cozy yet spacious. This cute home is located in a quiet area just steps from a park that features playsets, basketball court, and an amazing splash pad. Fully finished basement adds lots of extra living space. Driveway for three cars and detached garage could be used as a shop. Private and fully fenced backyard has a quaint patio to enjoy morning coffee or a late night glass of wine. Make it yours today! (id:14735)
More About The Location
Erie Ave to Cayuga to Huron to Brighton
Listed by Re/Max Twin City Realty Inc.
 Brought to you by your friendly REALTORS® through the MLS® System and TDREB (Tillsonburg District Real Estate Board), courtesy of Brixwork for your convenience.
Brought to you by your friendly REALTORS® through the MLS® System and TDREB (Tillsonburg District Real Estate Board), courtesy of Brixwork for your convenience.
The information contained on this site is based in whole or in part on information that is provided by members of The Canadian Real Estate Association, who are responsible for its accuracy. CREA reproduces and distributes this information as a service for its members and assumes no responsibility for its accuracy.
The trademarks REALTOR®, REALTORS® and the REALTOR® logo are controlled by The Canadian Real Estate Association (CREA) and identify real estate professionals who are members of CREA. The trademarks MLS®, Multiple Listing Service® and the associated logos are owned by CREA and identify the quality of services provided by real estate professionals who are members of CREA. Used under license.
Features
- MLS®: 40760012
- Type: House
- Bedrooms: 2
- Bathrooms: 1
- Square Feet: 1,011 sqft
- Full Baths: 1
- Parking: 4 (Detached Garage)
- Storeys: 1 storeys
- Year Built: 1905
- Construction: Block
Rooms and Dimensions
- Laundry room: 4'9'' x 9'9''
- Recreation room: 19'8'' x 12'6''
- Mud room: 9'7'' x 4'7''
- 4pc Bathroom: Measurements not available
- Kitchen: 12'7'' x 11'0''
- Bedroom: 11'4'' x 8'10''
- Primary Bedroom: 15'1'' x 8'10''
- Living room: 22'9'' x 12'8''

