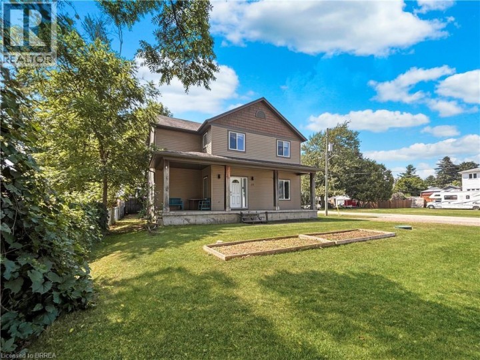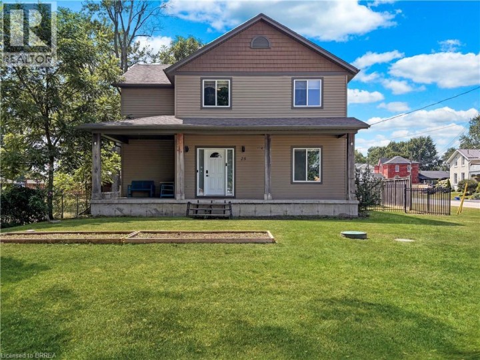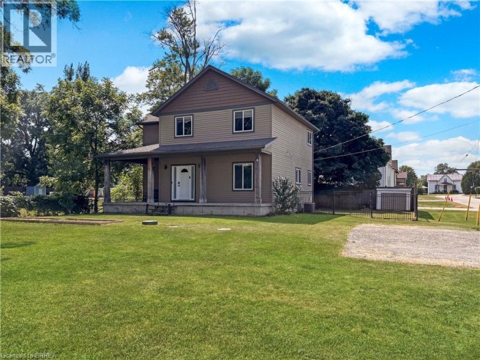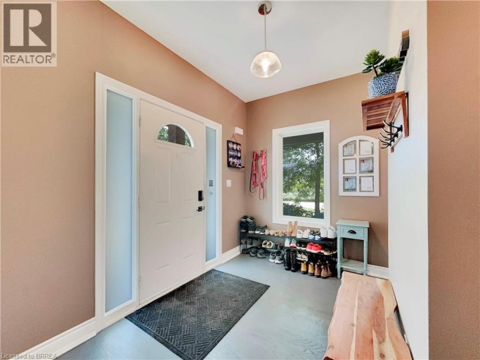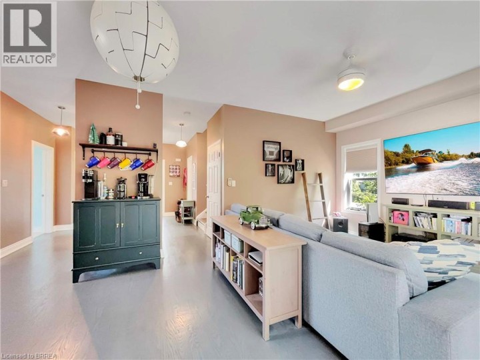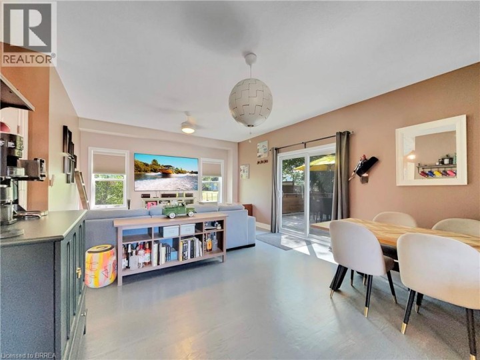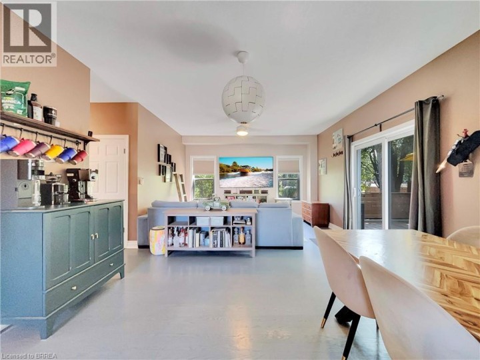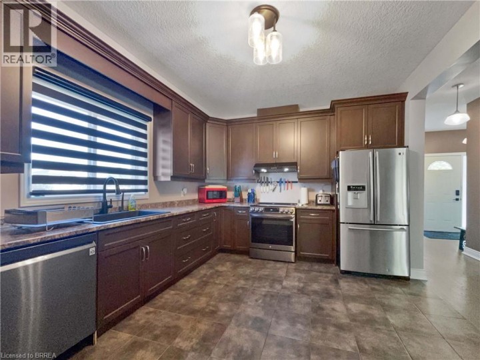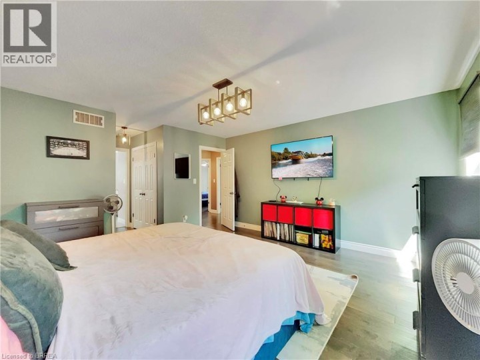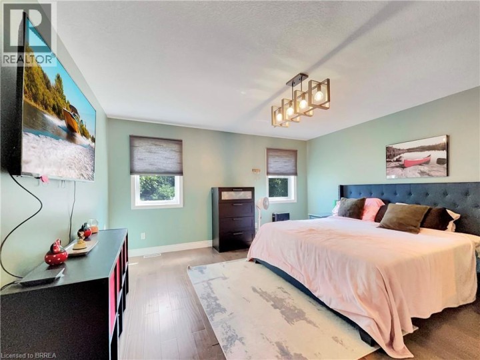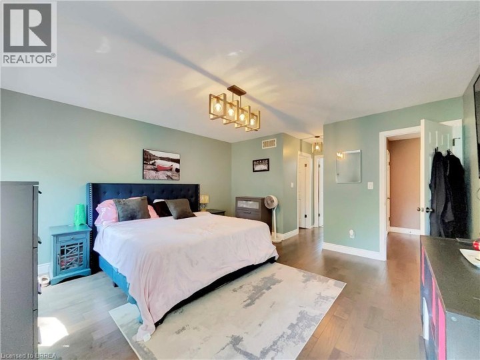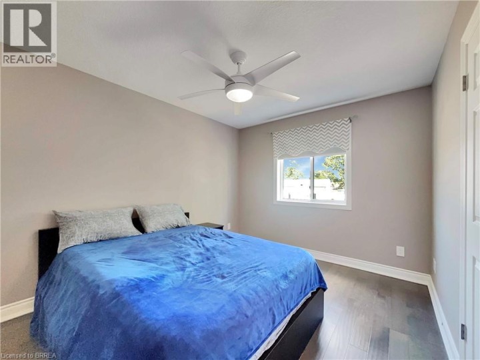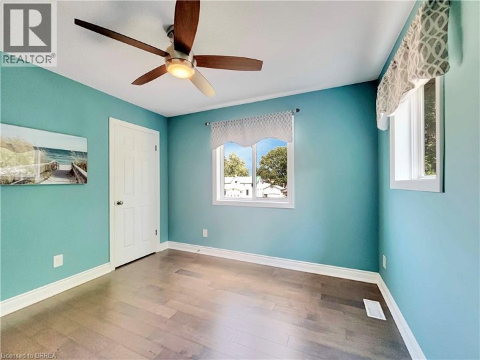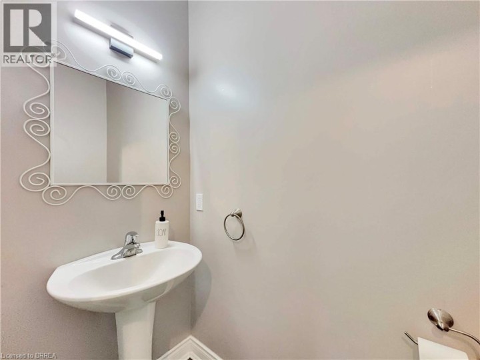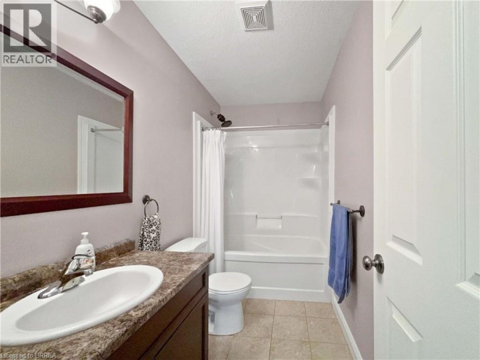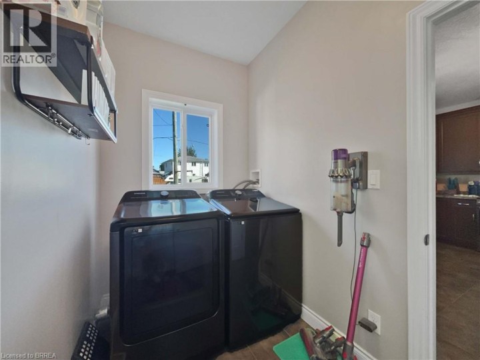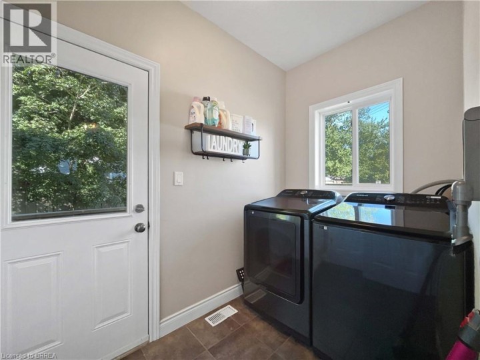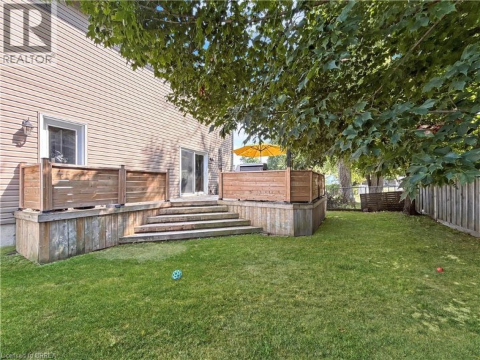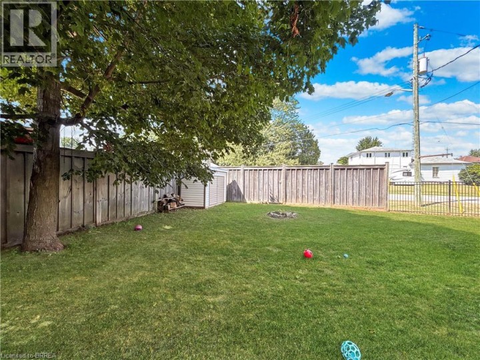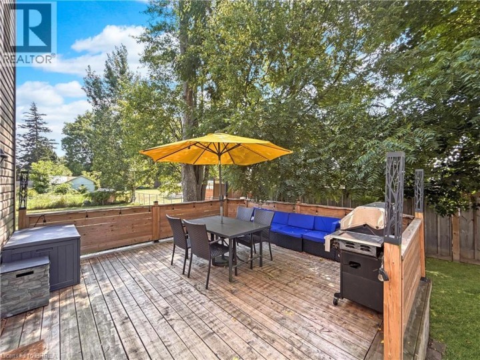
$749,900
About this House
Small-town charm meets comfort and privacy in this spacious 3-bedroom, 2-storey home on a 66’ x 132’ lot in Bright. Here, you’re away from the busy traffic and the headaches that come with city living, yet still have everything you need close by: shops, schools, parks, and quick access to Woodstock, Cambridge, and Hwy 401. This community offers a more private lifestyle with the perfect balance: far enough for peace and quiet, but close enough for convenience. The main floor features an open-concept living, dining, and kitchen space plus a dedicated office, while upstairs the primary bedroom boasts a walk-in closet and ensuite. A place where neighbours are friendly, but not too close, and space is yours to enjoy. (id:14735)
More About The Location
Murray
Listed by Real Broker Ontario Ltd..
 Brought to you by your friendly REALTORS® through the MLS® System and TDREB (Tillsonburg District Real Estate Board), courtesy of Brixwork for your convenience.
Brought to you by your friendly REALTORS® through the MLS® System and TDREB (Tillsonburg District Real Estate Board), courtesy of Brixwork for your convenience.
The information contained on this site is based in whole or in part on information that is provided by members of The Canadian Real Estate Association, who are responsible for its accuracy. CREA reproduces and distributes this information as a service for its members and assumes no responsibility for its accuracy.
The trademarks REALTOR®, REALTORS® and the REALTOR® logo are controlled by The Canadian Real Estate Association (CREA) and identify real estate professionals who are members of CREA. The trademarks MLS®, Multiple Listing Service® and the associated logos are owned by CREA and identify the quality of services provided by real estate professionals who are members of CREA. Used under license.
Features
- MLS®: 40760133
- Type: House
- Bedrooms: 3
- Bathrooms: 3
- Square Feet: 1,838 sqft
- Full Baths: 1
- Half Baths: 2
- Parking: 2
- Storeys: 2 storeys
- Year Built: 2012
Rooms and Dimensions
- Bedroom: 8'6'' x 12'4''
- Bedroom: 10'9'' x 10'10''
- 2pc Bathroom: Measurements not available
- Primary Bedroom: 14'4'' x 14'5''
- 2pc Bathroom: Measurements not available
- Laundry room: 8'11'' x 5'4''
- Den: 11'3'' x 8'0''
- Kitchen/Dining room: 15'7'' x 14'3''
- Family room: 14'0'' x 9'6''

