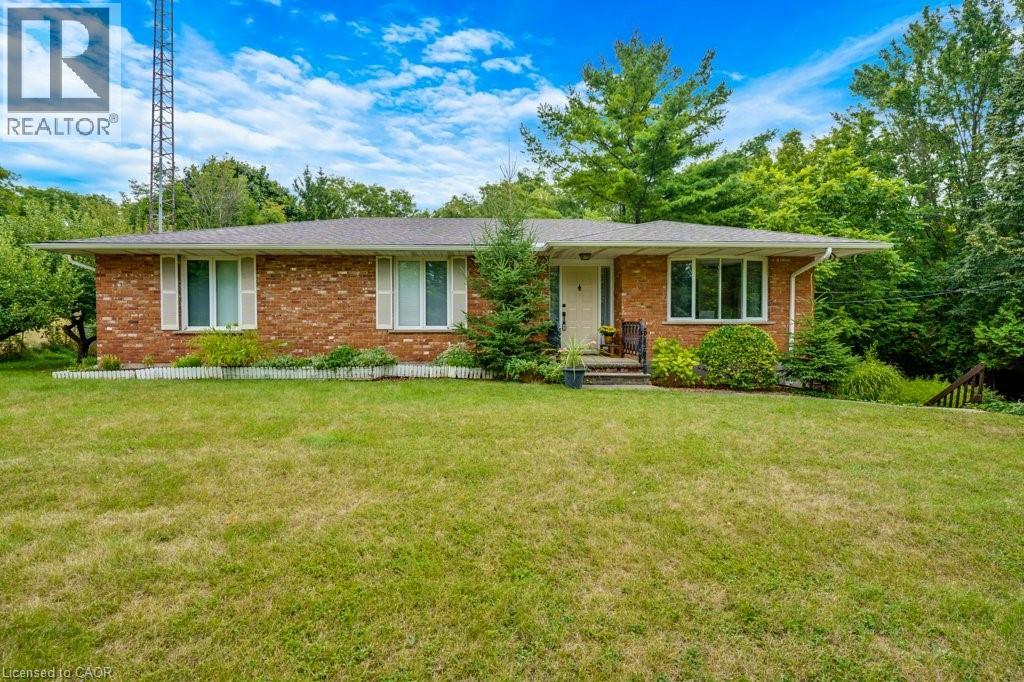
$999,999
About this House
This 1980 brick bungalow, situated on a 3/4 acre lot with a walkout basement, offers ample space for a growing family, plus significant potential for an in-law suite downstairs. You can also run your business from home in the sprawling outbuilding which includes propane heating and a walk-up second-story storage area. The main floor of this lovely home features an eat-in kitchen, dining room, and a living room with three sunny windows and access to the balcony deck. The primary bedroom also accesses the balcony and provides a walk-in closet and a 3-piece ensuite bath. Two more spacious bedrooms, both with two closets, share the main bath, which was renovated in 2019. The lower level includes a full walkout with a rec room, a fourth bedroom or office with a floor-to-ceiling window, and a 3-piece bath with a shower, putting it well on its way to being a sunny in-law suite with a patio door to the yard and a separate entrance from the driveway. Alternatively, the separate entry provides a terrific at-home office with an adjacent 3-piece bath. Recent improvements include a new balcony floor (2024), central air (2023), furnace (2024), owned electric water heater (2021), and eaves troughing (2023). The rear lot line is at the top of the small hill at the back of the yard, beyond the stream. Don\'t miss this delightful country property, only five minutes south of Cambridge! (id:14735)
More About The Location
Head south on Highway 24 (Brantford Highway) out of Cambridge. Just past Waynco Rd, the house will be on the left.
Listed by ROYAL LEPAGE CROWN REALTY SERVICES, BROKERAGE/ROYAL LEPAGE CROWN REALTY SERVICES INC. - BROKERAGE 2.
 Brought to you by your friendly REALTORS® through the MLS® System and TDREB (Tillsonburg District Real Estate Board), courtesy of Brixwork for your convenience.
Brought to you by your friendly REALTORS® through the MLS® System and TDREB (Tillsonburg District Real Estate Board), courtesy of Brixwork for your convenience.
The information contained on this site is based in whole or in part on information that is provided by members of The Canadian Real Estate Association, who are responsible for its accuracy. CREA reproduces and distributes this information as a service for its members and assumes no responsibility for its accuracy.
The trademarks REALTOR®, REALTORS® and the REALTOR® logo are controlled by The Canadian Real Estate Association (CREA) and identify real estate professionals who are members of CREA. The trademarks MLS®, Multiple Listing Service® and the associated logos are owned by CREA and identify the quality of services provided by real estate professionals who are members of CREA. Used under license.
Features
- MLS®: 40760358
- Type: House
- Bedrooms: 4
- Bathrooms: 3
- Square Feet: 1,638 sqft
- Full Baths: 3
- Parking: 7 (Attached Garage)
- View: View of water
- Storeys: 1 storeys
- Year Built: 1980
- Construction: Poured Concrete
Rooms and Dimensions
- Storage: 9'3'' x 7'11''
- Laundry room: 12'8'' x 12'9''
- 3pc Bathroom: 9247'
- Bedroom: 9'7'' x 21'4''
- Recreation room: 33'1'' x 15'11''
- 3pc Bathroom: 5'0'' x 12'7''
- Bedroom: 10'2'' x 16'5''
- Bedroom: 10'2'' x 12'5''
- Full bathroom: 5'5'' x 5'6''
- Primary Bedroom: 17'7'' x 16'6''
- Eat in kitchen: 16'11'' x 13'3''
- Dining room: 10'9'' x 13'2''
- Living room: 14'0'' x 22'3''
- Foyer: 9'5'' x 6'0''


















































