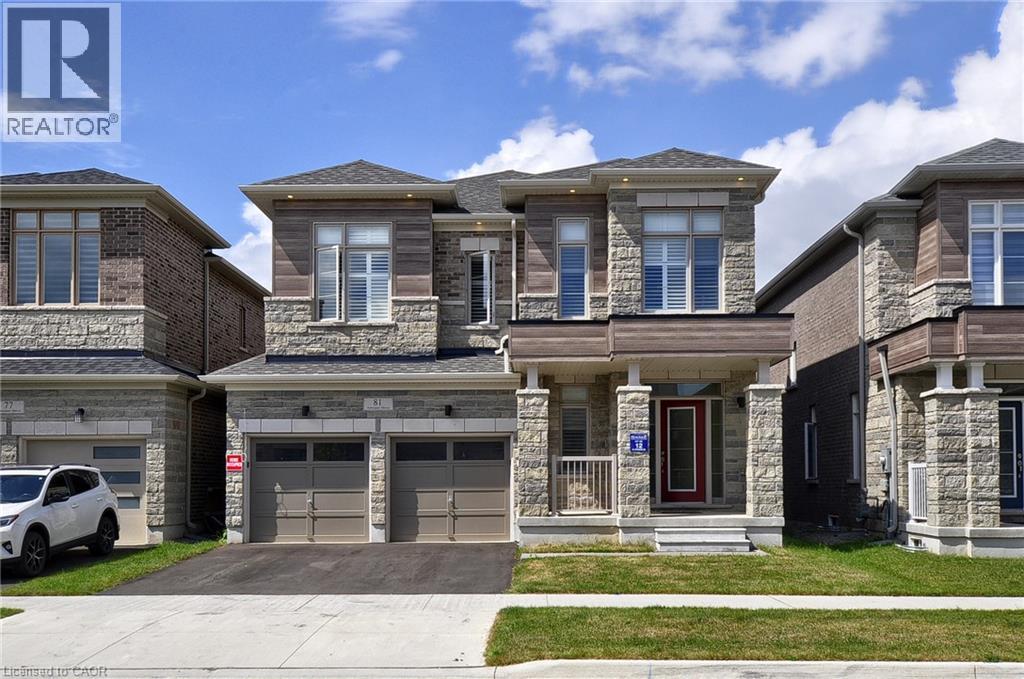
$1,150,000
About this House
This newly built home is over 4500 square feet in total and every bedroom has an ensuite or ensuite privilege. There are 5 large bedrooms upstairs and with the main floor office there could be six bedrooms here. The basement is a blank slate with high ceilings, large windows and a walk out. Perfect for an apartment or even more bedrooms, play rooms, media rooms. The options are endless. As you enter the main floor you\'ll notice the vastness of the living room which can also accomodate a formal dining room. The kitchen and family room are open concept with enough space for the largest of families or perfect for those who love to host and entertain. The location of this home is perfect for commuters to Hamilton, Burlington, Oakville. (id:14735)
More About The Location
From Franklin, take Hwy 8, just past Branchton Road on the left. Between Vanier Drive and Morrison Rd.
Listed by RE/MAX REAL ESTATE CENTRE INC. BROKERAGE-3/RE/MAX REAL ESTATE CENTRE INC., BROKERAGE.
 Brought to you by your friendly REALTORS® through the MLS® System and TDREB (Tillsonburg District Real Estate Board), courtesy of Brixwork for your convenience.
Brought to you by your friendly REALTORS® through the MLS® System and TDREB (Tillsonburg District Real Estate Board), courtesy of Brixwork for your convenience.
The information contained on this site is based in whole or in part on information that is provided by members of The Canadian Real Estate Association, who are responsible for its accuracy. CREA reproduces and distributes this information as a service for its members and assumes no responsibility for its accuracy.
The trademarks REALTOR®, REALTORS® and the REALTOR® logo are controlled by The Canadian Real Estate Association (CREA) and identify real estate professionals who are members of CREA. The trademarks MLS®, Multiple Listing Service® and the associated logos are owned by CREA and identify the quality of services provided by real estate professionals who are members of CREA. Used under license.
Features
- MLS®: 40761527
- Type: House
- Bedrooms: 5
- Bathrooms: 4
- Square Feet: 3,212 sqft
- Full Baths: 3
- Half Baths: 1
- Parking: 4 (Attached Garage)
- Storeys: 2 storeys
- Year Built: 2024
Rooms and Dimensions
- Laundry room: 9'2'' x 6'5''
- Bedroom: 12'8'' x 10'2''
- 4pc Bathroom: 5'8'' x 5'1''
- Bedroom: 12'11'' x 10'2''
- Bedroom: 12'9'' x 10'8''
- 4pc Bathroom: 5'6'' x 5'6''
- Bedroom: 17'9'' x 12'0''
- 5pc Bathroom: 12'8'' x 9'10''
- Primary Bedroom: 17'3'' x 17'0''
- Other: 56'4'' x 33'1''
- 2pc Bathroom: Measurements not available
- Family room: 16'6'' x 12'7''
- Dining room: 16'6'' x 8'1''
- Kitchen: 16'6'' x 8'1''
- Other: Measurements not available
- Office: 11'5'' x 10'2''
- Living room: 25'9'' x 15'1''
- Foyer: 13'3'' x 7'7''










































