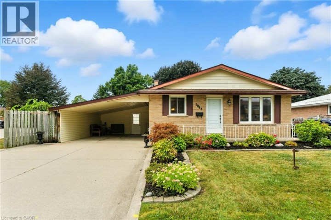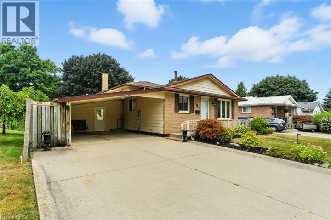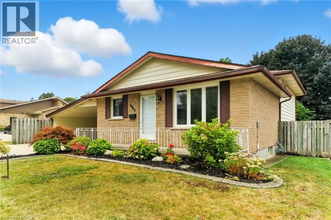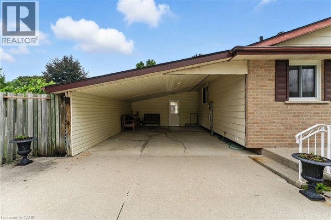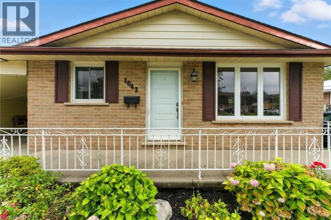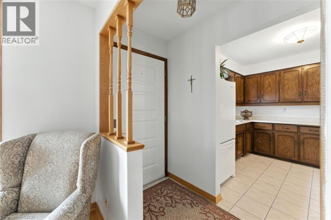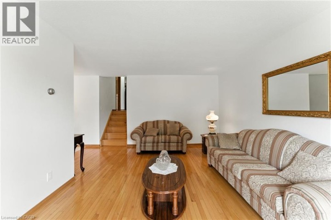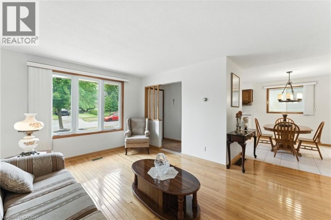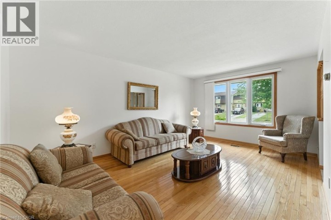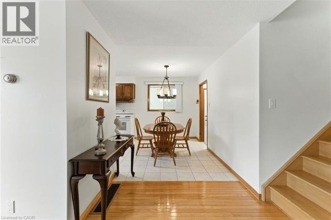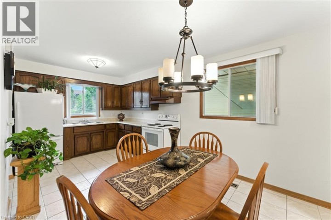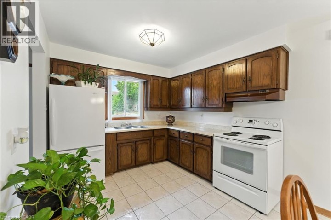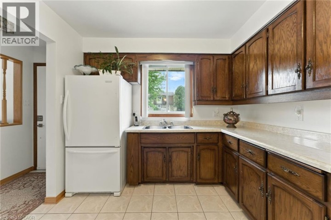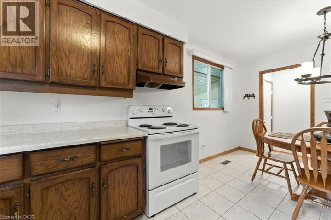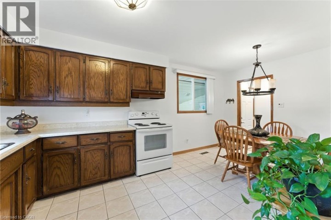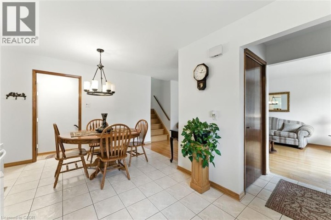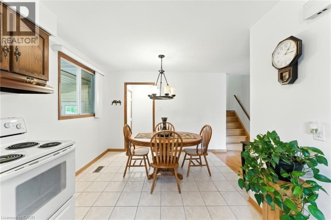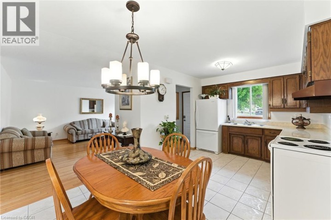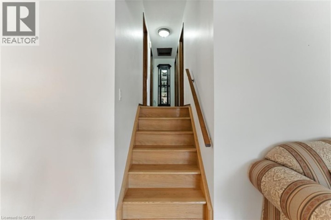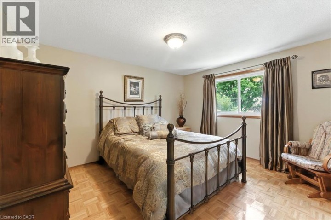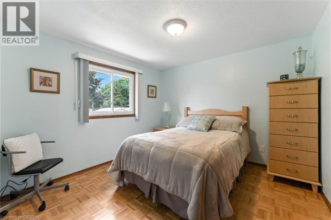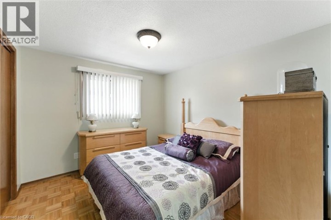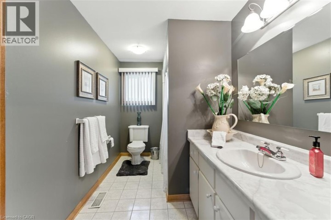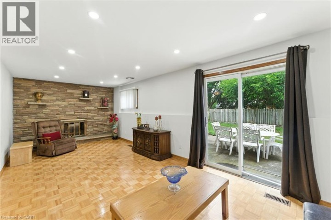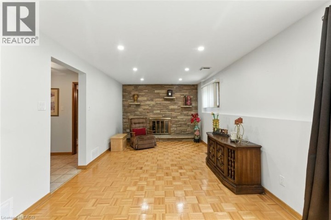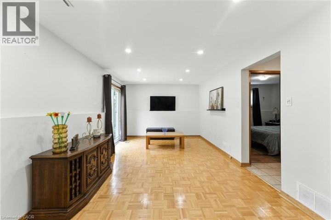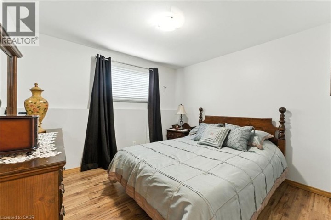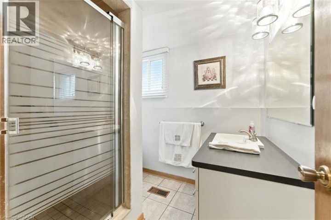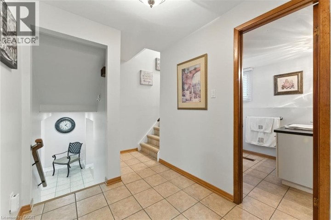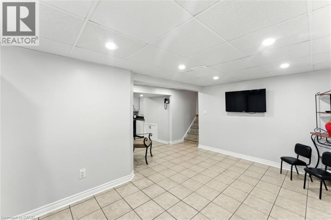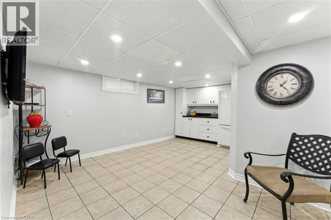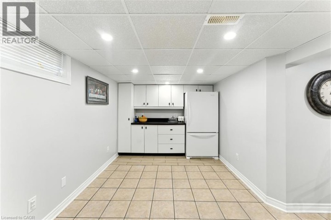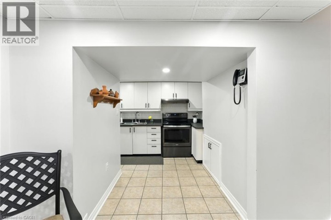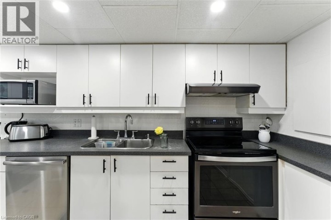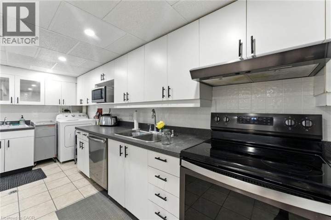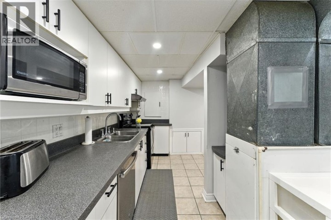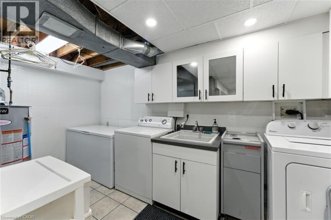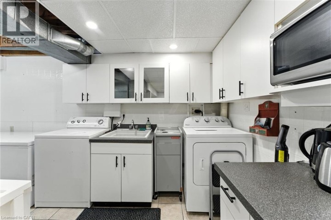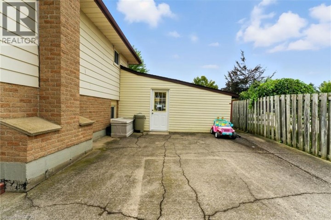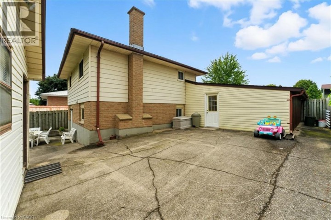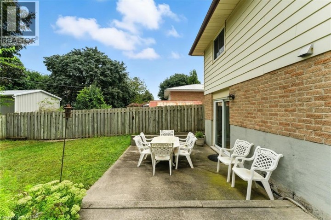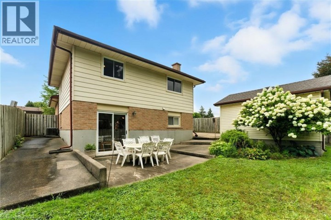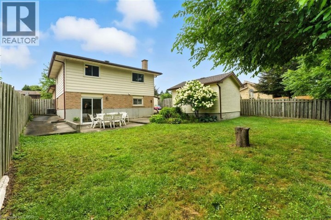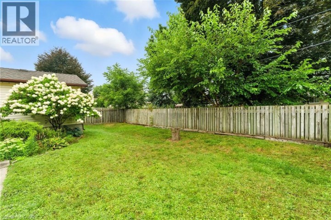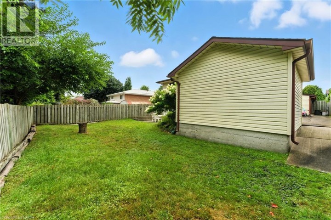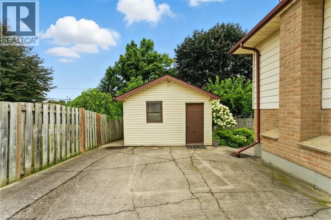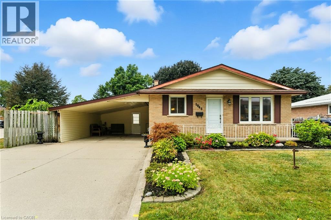
$575,000
About this House
Do you have a family member or friend you’d love to live with but still want your own space? 1043 Canfield Crescent is the perfect setup for that lifestyle, offering warmth, flexibility, and a layout designed for connection and independence. Loved by the same family since 1985, this beautifully maintained backsplit radiates pride of ownership from the moment you arrive. The bright and functional kitchen makes cooking effortless, while the dining area is perfect for family dinners or catching up over morning coffee. The spacious living room features a large front window that fills the space with natural light, highlighting the gleaming hardwood floors and creating a warm, welcoming atmosphere. Upstairs you’ll find three generous bedrooms and a full four-piece bathroom, each offering a comfortable retreat for family members or guests. The lower level is where this home truly shines, featuring a cozy rec room, a fourth bedroom or home office, a convenient second bathroom, and a walk-out that leads directly to the private, fully fenced backyard – ideal for outdoor gatherings, playtime, or relaxing evenings under the stars. The basement adds even more potential with a second kitchen and laundry area, making it an incredible in-law suite or multi-generational living opportunity. Whether you want to keep family close, give guests their own space, or explore rental income possibilities, this setup offers endless flexibility. The extra-wide driveway provides plenty of parking and even the possibility, with proper permission, to enclose part into a garage. The yard is private and practical, complete with a shed for storage and room to garden or play. Tastefully updated yet filled with the charm and care of decades of ownership, this home feels special the moment you walk in. 1043 Canfield Crescent is more than a property – it’s a place built on love, comfort, and family, ready for its next chapter. (id:14735)
More About The Location
From Springbank, Turn Onto Canfield, Home is on the Left
Listed by CENTURY 21 HERITAGE HOUSE LTD..
 Brought to you by your friendly REALTORS® through the MLS® System and TDREB (Tillsonburg District Real Estate Board), courtesy of Brixwork for your convenience.
Brought to you by your friendly REALTORS® through the MLS® System and TDREB (Tillsonburg District Real Estate Board), courtesy of Brixwork for your convenience.
The information contained on this site is based in whole or in part on information that is provided by members of The Canadian Real Estate Association, who are responsible for its accuracy. CREA reproduces and distributes this information as a service for its members and assumes no responsibility for its accuracy.
The trademarks REALTOR®, REALTORS® and the REALTOR® logo are controlled by The Canadian Real Estate Association (CREA) and identify real estate professionals who are members of CREA. The trademarks MLS®, Multiple Listing Service® and the associated logos are owned by CREA and identify the quality of services provided by real estate professionals who are members of CREA. Used under license.
Features
- MLS®: 40761748
- Type: House
- Bedrooms: 3
- Bathrooms: 2
- Square Feet: 1,875 sqft
- Full Baths: 2
- Parking: 3 (Carport)
- Fireplaces: 1 Wood
- Construction: Poured Concrete
Rooms and Dimensions
- Recreation room: 10'11'' x 23'3''
- Office: 10'9'' x 9'9''
- 3pc Bathroom: Measurements not available
- Recreation room: 17'1'' x 13'1''
- Kitchen: 16'9'' x 13'8''
- Primary Bedroom: 12'8'' x 11'6''
- Bedroom: 10'4'' x 10'5''
- Bedroom: 9'7'' x 10'5''
- 4pc Bathroom: Measurements not available
- Living room: 17'0'' x 15'10''
- Kitchen: 9'8'' x 9'6''
- Dining room: 7'4'' x 9'6''

