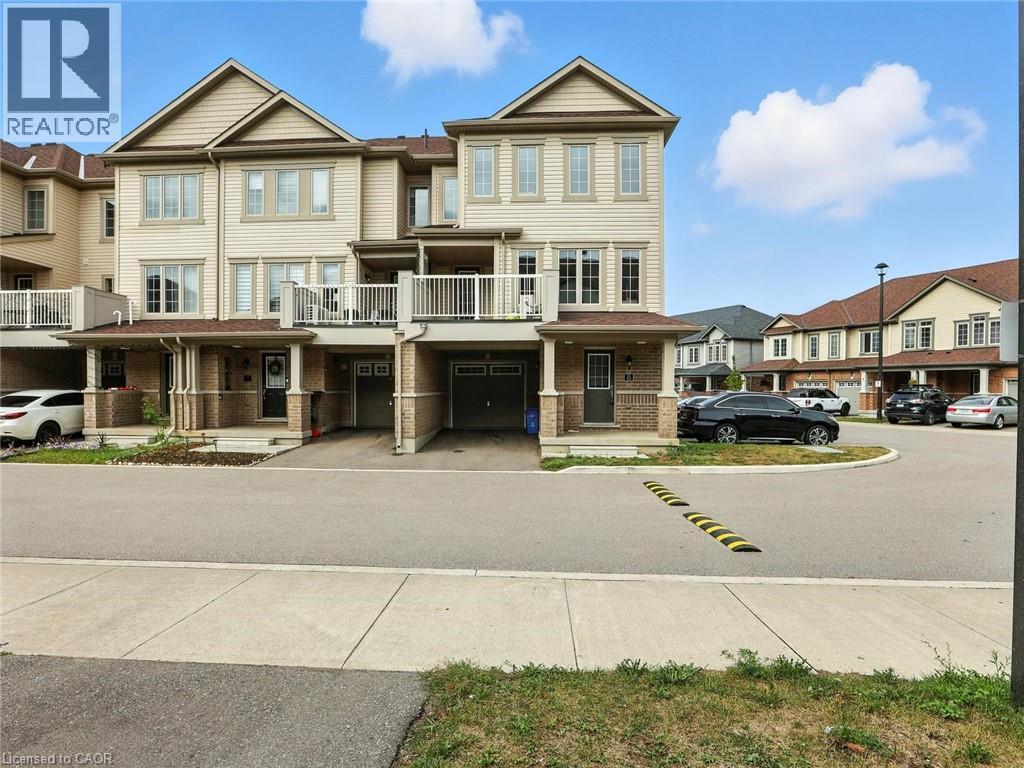
$589,000
About this Townhome
Welcome to this beautifully maintained 3-bedroom, 3-bathroom townhouse, ideally located on Linden Drive just off Fountain Street South. Perfect for families, professionals, or investors, this spacious home offers a functional layout and modern finishes throughout. Enjoy the convenience of an attached garage plus a private driveway, along with ample guest parking for visitors. The home features in-unit laundry and includes all essential kitchen appliances, providing move-in-ready comfort. Situated in a well-connected neighborhood, you\'re just minutes from shopping, schools, parks, and major commuter routes. Don’t miss this opportunity! (id:14735)
More About The Location
Fountain Street S
Listed by Vancor Realty Inc..
 Brought to you by your friendly REALTORS® through the MLS® System and TDREB (Tillsonburg District Real Estate Board), courtesy of Brixwork for your convenience.
Brought to you by your friendly REALTORS® through the MLS® System and TDREB (Tillsonburg District Real Estate Board), courtesy of Brixwork for your convenience.
The information contained on this site is based in whole or in part on information that is provided by members of The Canadian Real Estate Association, who are responsible for its accuracy. CREA reproduces and distributes this information as a service for its members and assumes no responsibility for its accuracy.
The trademarks REALTOR®, REALTORS® and the REALTOR® logo are controlled by The Canadian Real Estate Association (CREA) and identify real estate professionals who are members of CREA. The trademarks MLS®, Multiple Listing Service® and the associated logos are owned by CREA and identify the quality of services provided by real estate professionals who are members of CREA. Used under license.
Features
- MLS®: 40762139
- Type: Townhome
- Building: 755 Linden 53 Drive, Cambridge
- Bedrooms: 3
- Bathrooms: 3
- Square Feet: 1,492 sqft
- Full Baths: 2
- Half Baths: 1
- Parking: 2 (Attached Garage)
- Storeys: 2 storeys
Rooms and Dimensions
- Laundry room: Measurements not available
- 4pc Bathroom: Measurements not available
- 4pc Bathroom: Measurements not available
- Bedroom: 14'0'' x 9'0''
- Bedroom: 9'0'' x 15'0''
- Primary Bedroom: 13'0'' x 20'0''
- Other: Measurements not available
- 2pc Bathroom: Measurements not available
- Kitchen: 12'0'' x 11'0''
- Living room: 18'0'' x 11'0''


















































