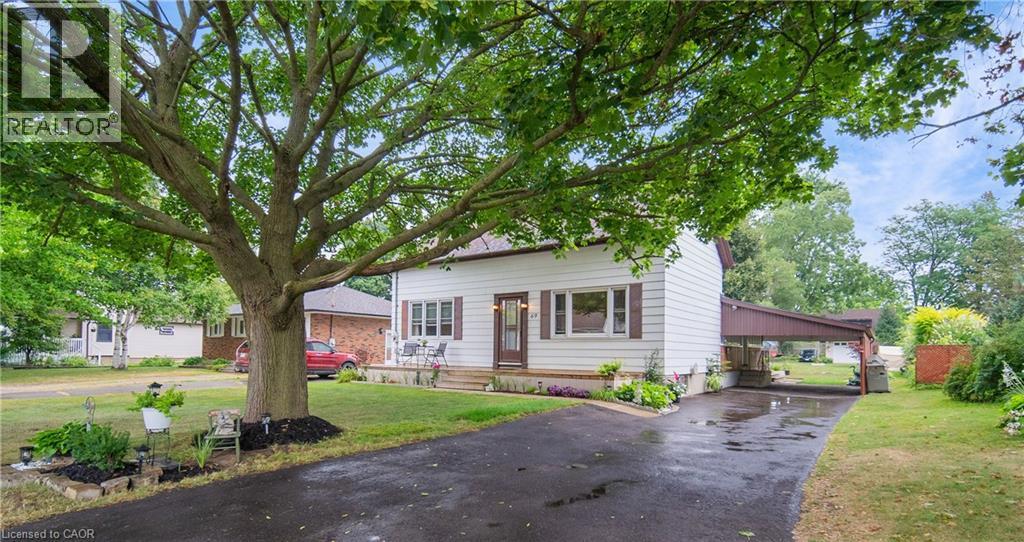
$759,000
About this House
A Country Style Living in the City! Beautifully maintained home just minutes from all amenities and only one street from a Public School. Property highlights: 1. A breath taking, 60 x 212 ft. landscaped yard, a stunning 32 foot long wood porch perfect for relaxing! A spacious driveway fits 4 to 5 cars with a Carport. 2. Total of 3 backyard sheds 3. Large kitchen, with plenty of workspace and a generous window overlooking the backyard. 4. Elegant Dining room enhanced with classic wainscoting and natural light. 5. Bright Living room showcases a large picture window facing the front yard. 6. Basement: Large rooms, Pantry, 2 extra storage area, Electric fireplace. Inclusion: Riding lawn Mower. (2023) Home is lovingly cared for by its owners - move-in ready and full of charm! (id:14735)
More About The Location
From Norwich Avenue turn on Alice Street (East), turn on Bee Street (North) property is on the East Side. From Springbank Avenue turn on Alice Street (West) turn on Bee Street (North) property is on the East Side.
Listed by HOMELIFE MIRACLE REALTY LTD..
 Brought to you by your friendly REALTORS® through the MLS® System and TDREB (Tillsonburg District Real Estate Board), courtesy of Brixwork for your convenience.
Brought to you by your friendly REALTORS® through the MLS® System and TDREB (Tillsonburg District Real Estate Board), courtesy of Brixwork for your convenience.
The information contained on this site is based in whole or in part on information that is provided by members of The Canadian Real Estate Association, who are responsible for its accuracy. CREA reproduces and distributes this information as a service for its members and assumes no responsibility for its accuracy.
The trademarks REALTOR®, REALTORS® and the REALTOR® logo are controlled by The Canadian Real Estate Association (CREA) and identify real estate professionals who are members of CREA. The trademarks MLS®, Multiple Listing Service® and the associated logos are owned by CREA and identify the quality of services provided by real estate professionals who are members of CREA. Used under license.
Features
- MLS®: 40762176
- Type: House
- Bedrooms: 3
- Bathrooms: 2
- Square Feet: 1,012 sqft
- Full Baths: 1
- Half Baths: 1
- Parking: 4 (, Carport)
- Storeys: 1 storeys
Rooms and Dimensions
- Utility room: 21'6'' x 20'10''
- Cold room: 5'10'' x 5'1''
- 2pc Bathroom: 8'1'' x 7'10''
- Recreation room: 18'9'' x 15'11''
- Bedroom: 13'6'' x 10'1''
- Eat in kitchen: 17'2'' x 13'4''
- 4pc Bathroom: 7'1'' x 5'4''
- Bedroom: 7'3'' x 14'1''
- Primary Bedroom: 9'5'' x 14'1''
- Office: 6'10'' x 7'1''
- Foyer: 3'8'' x 3'11''
- Living room: 17'2'' x 13'7''
