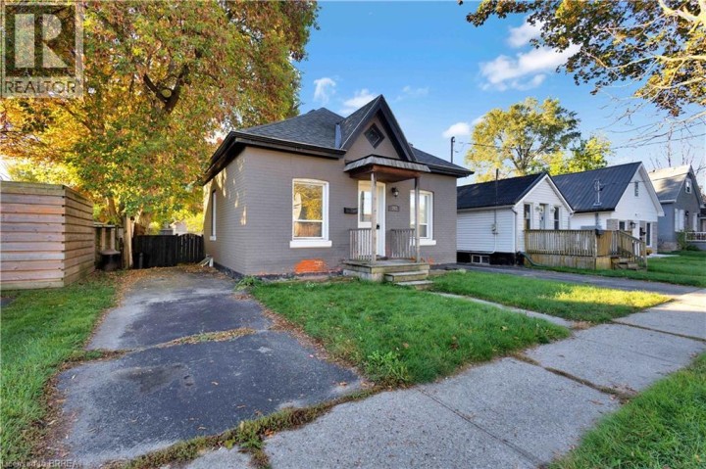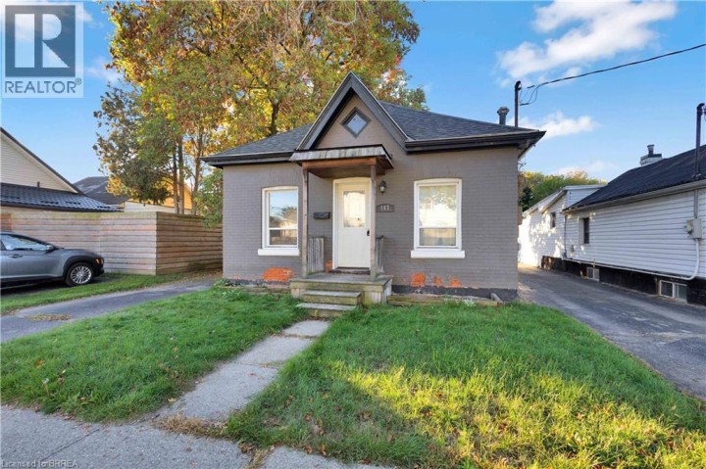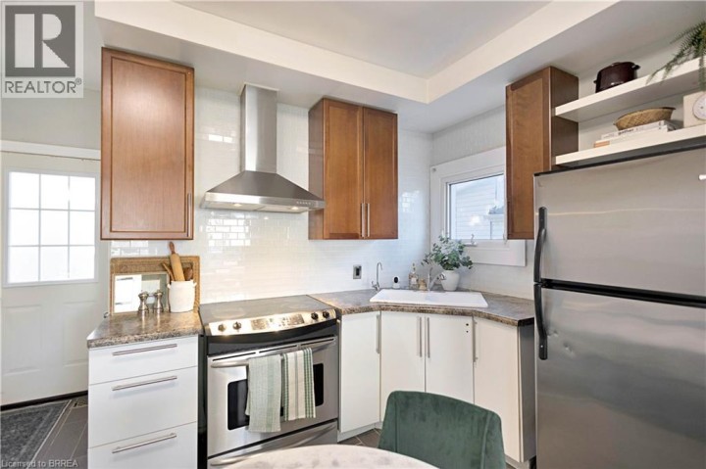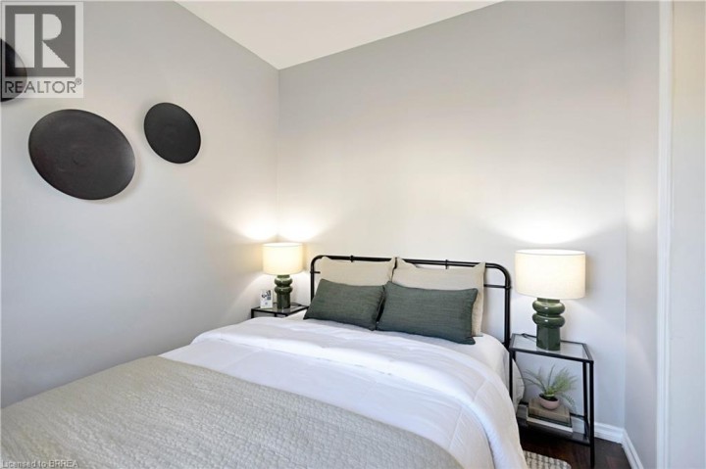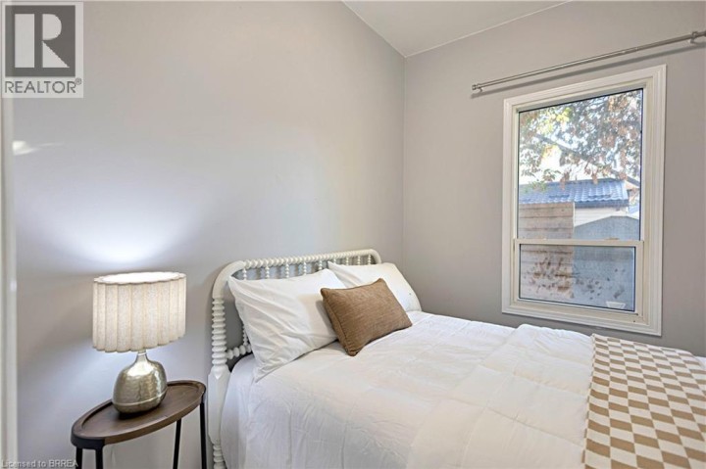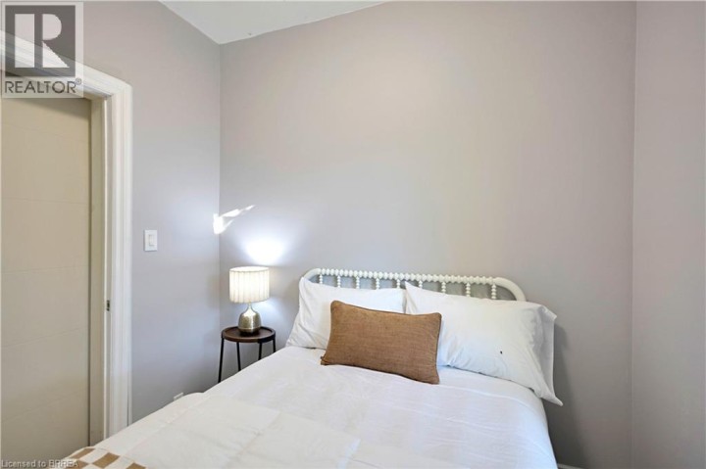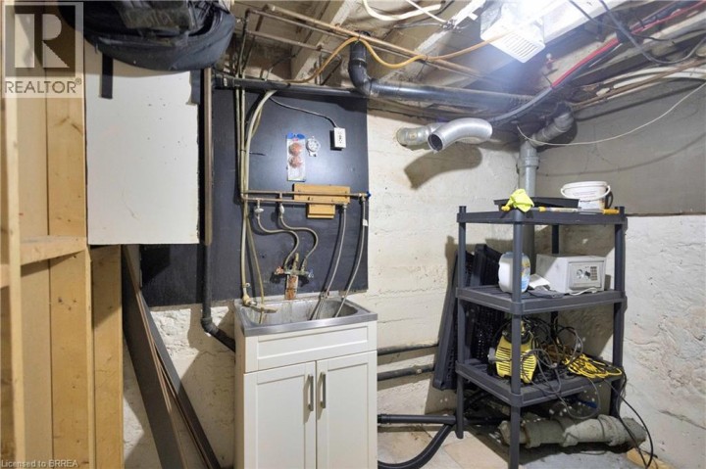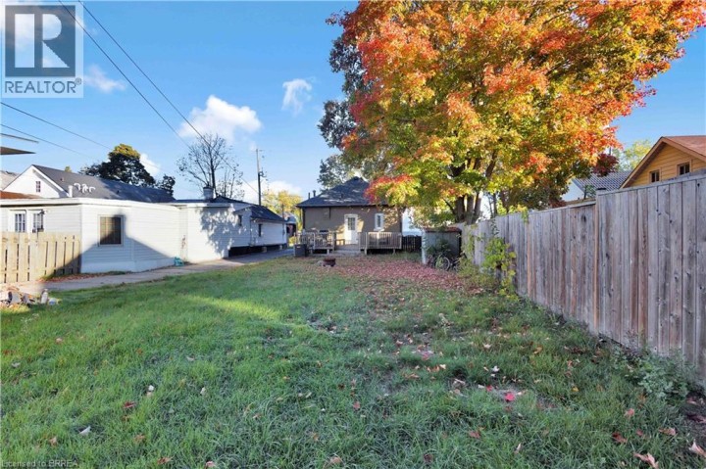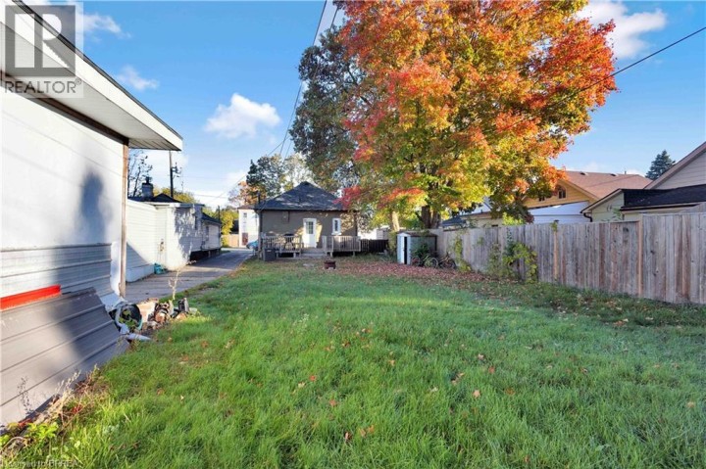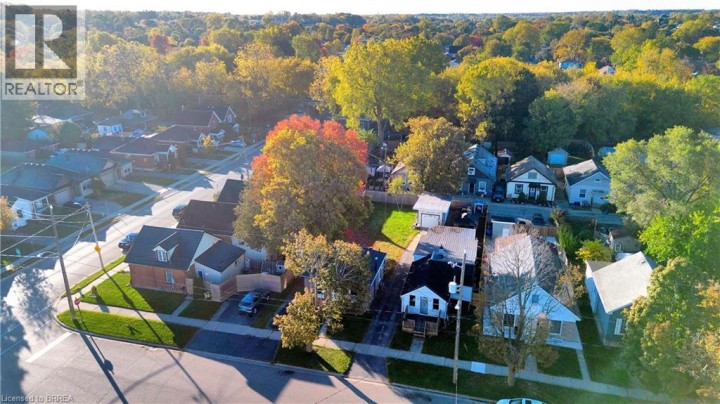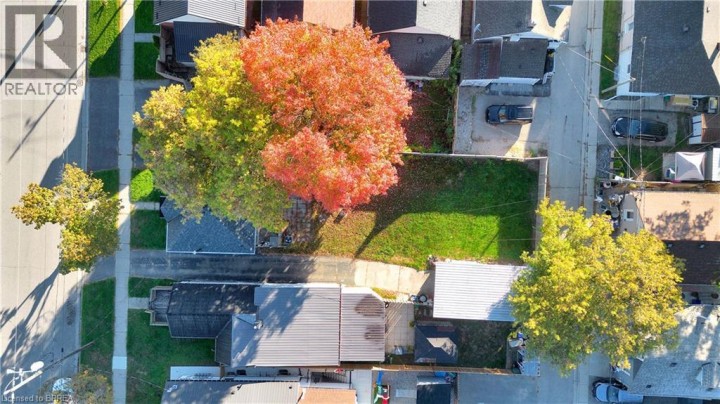
$349,900
About this House
Charming & Updated Home in Prime Brantford Location. Welcome to 167 Bruce Street – a beautifully updated 2-bedroom, 1-bathroom home nestled in a convenient Brantford neighbourhood, perfect for first-time buyers, downsizers, or investors alike. Step inside to discover a bright, freshly painted interior with newer flooring throughout. The heart of the home is the modern kitchen, featuring stylish backsplash, sleek stainless steel appliances, a range hood, and plenty of cabinet space – ideal for home chefs and entertainers. The renovated bathroom offers a spa-like experience with its elegant rain shower, contemporary finishes, and a clean, modern design. Enjoy peace of mind with major updates already completed; Roof replaced in 2017 with warranty, Windows updated 5 years ago, Fencing replaced 5 years ago. The private backyard offers a great space for kids, pets, or summer gatherings. A single driveway provides off-street parking, and the home is just minutes from schools, parks, shopping, and other essential amenities. This move-in-ready gem won’t last long (id:14735)
More About The Location
Rawdon Street
Listed by Royal LePage Brant Realty.
 Brought to you by your friendly REALTORS® through the MLS® System and TDREB (Tillsonburg District Real Estate Board), courtesy of Brixwork for your convenience.
Brought to you by your friendly REALTORS® through the MLS® System and TDREB (Tillsonburg District Real Estate Board), courtesy of Brixwork for your convenience.
The information contained on this site is based in whole or in part on information that is provided by members of The Canadian Real Estate Association, who are responsible for its accuracy. CREA reproduces and distributes this information as a service for its members and assumes no responsibility for its accuracy.
The trademarks REALTOR®, REALTORS® and the REALTOR® logo are controlled by The Canadian Real Estate Association (CREA) and identify real estate professionals who are members of CREA. The trademarks MLS®, Multiple Listing Service® and the associated logos are owned by CREA and identify the quality of services provided by real estate professionals who are members of CREA. Used under license.
Features
- MLS®: 40762183
- Type: House
- Bedrooms: 2
- Bathrooms: 1
- Square Feet: 546 sqft
- Full Baths: 1
- Parking: 2 (None)
- Storeys: 1 storeys
Rooms and Dimensions
- Utility room: 8'7'' x 10'8''
- Other: 11'3'' x 10'8''
- Living room: 11'9'' x 9'5''
- Primary Bedroom: 8'2'' x 9'5''
- Bedroom: 8'2'' x 8'3''
- 3pc Bathroom: Measurements not available
- Kitchen: 11'9'' x 7'3''


