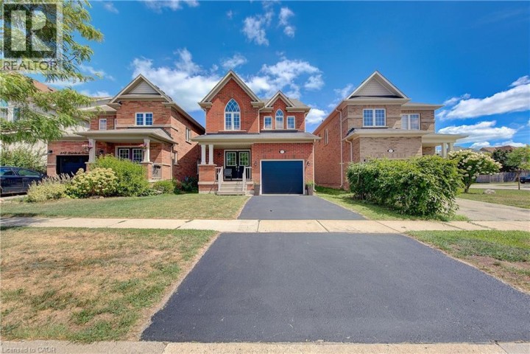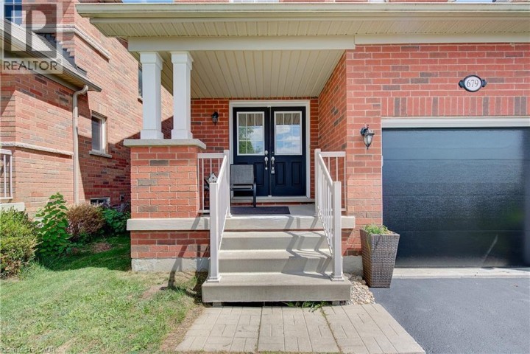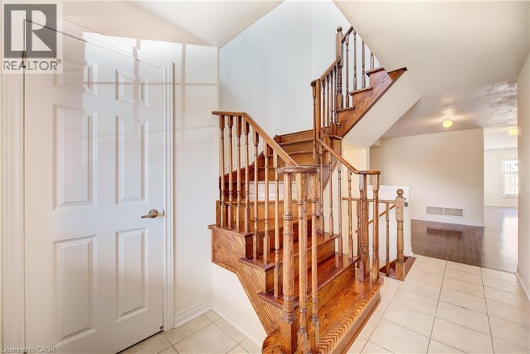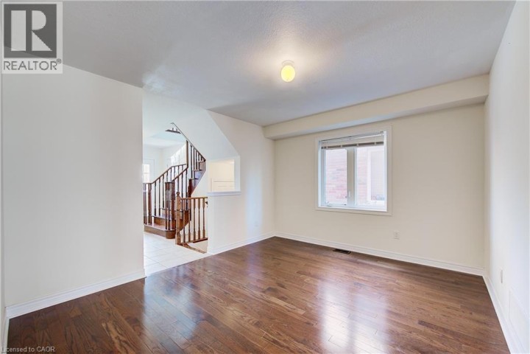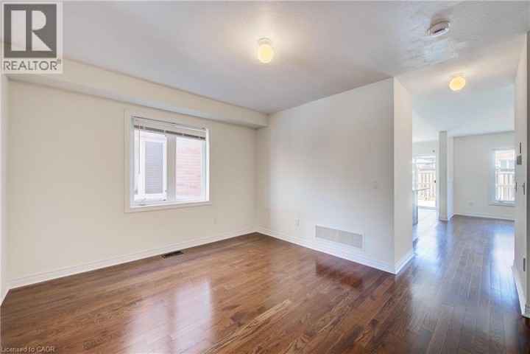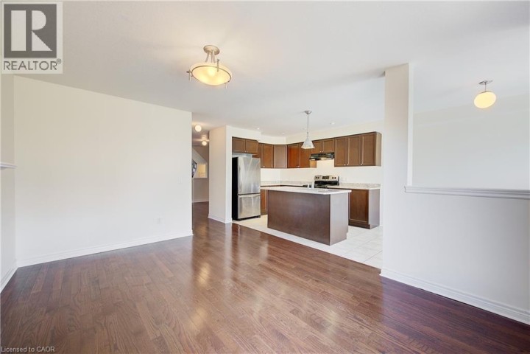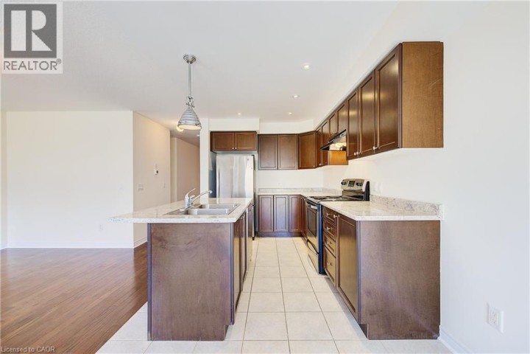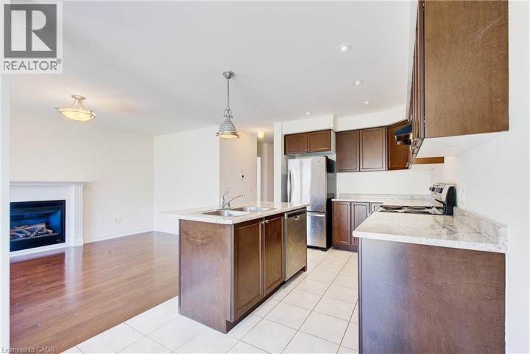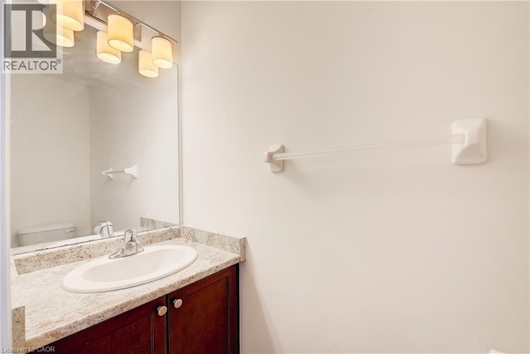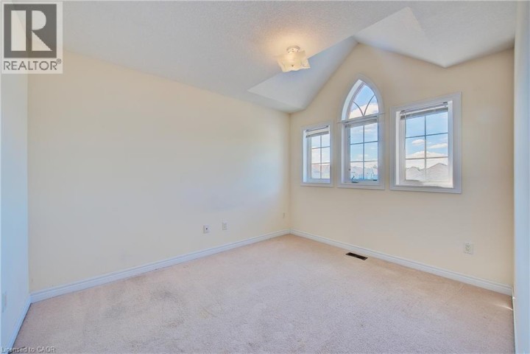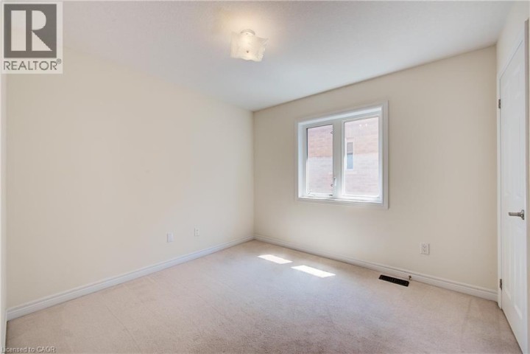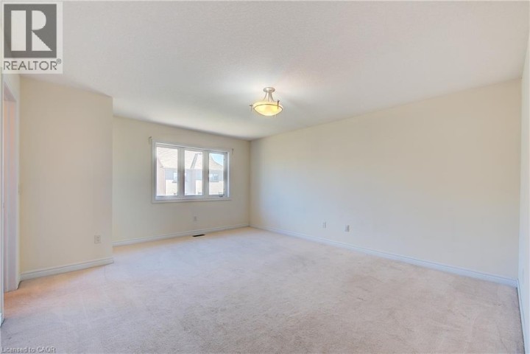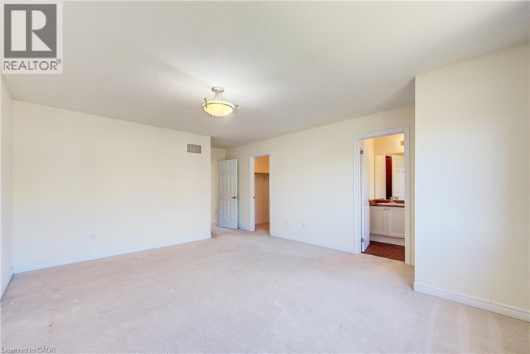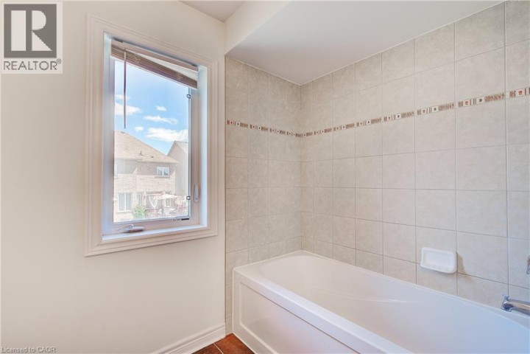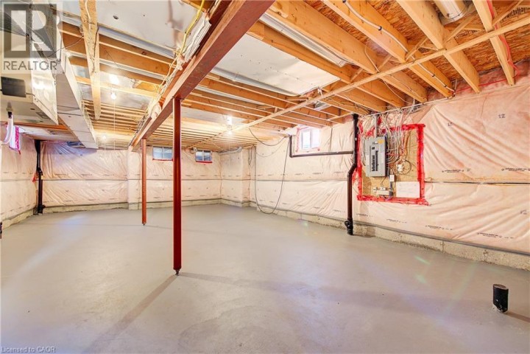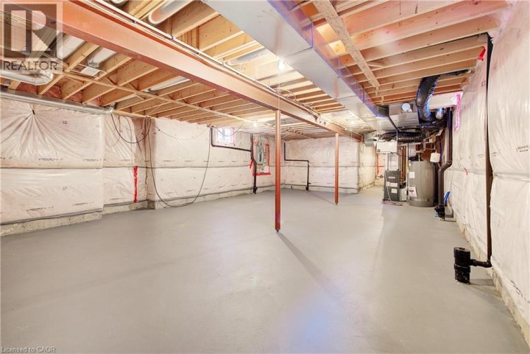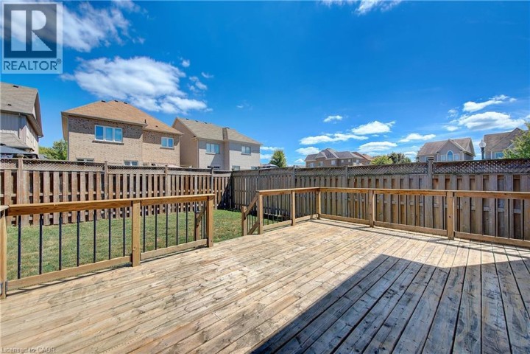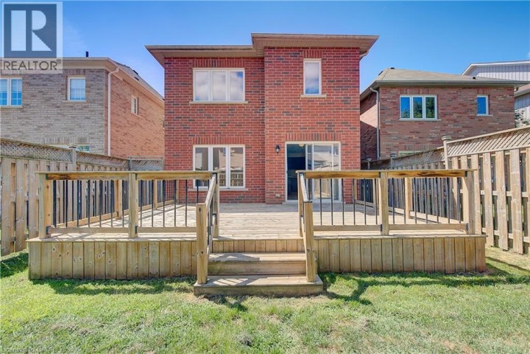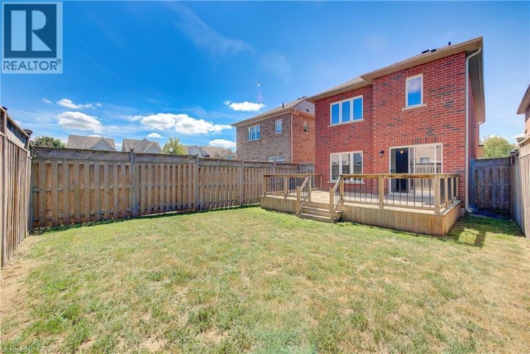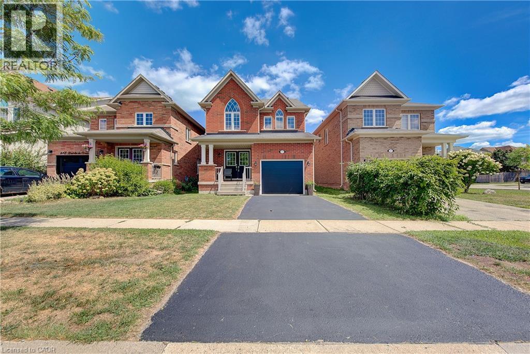
$689,000
About this House
A true gem of a property in a highly desirable Woodstock location! This 1,851 sq. ft. detached home is just minutes to Hwy 401, plaza, Gurdwara Sahib, schools, parks, and scenic trails. Features include double-door entry, rich dark oak hardwood on main, spacious dining area, open-concept family room with gas fireplace, and a stylish kitchen with island, double sink, breakfast area, and walkout to a beautiful deck. Main floor laundry with garage access for added convenience. Upstairs offers a generous primary suite with walk-in closet and luxurious 6-pc ensuite, plus two more spacious bedrooms and another full bath. Upgraded windows, paved driveway, and fully fenced backyard complete the package. Shows pride of ownership throughout. This one won’t last long – book your showing today with confidence! (id:14735)
More About The Location
Off Country Rd 17 onto Arthur Parker Dr, right onto Thompson & right onto Baldwin, 2nd house on the right
Listed by HOMELIFE MIRACLE REALTY LTD..
 Brought to you by your friendly REALTORS® through the MLS® System and TDREB (Tillsonburg District Real Estate Board), courtesy of Brixwork for your convenience.
Brought to you by your friendly REALTORS® through the MLS® System and TDREB (Tillsonburg District Real Estate Board), courtesy of Brixwork for your convenience.
The information contained on this site is based in whole or in part on information that is provided by members of The Canadian Real Estate Association, who are responsible for its accuracy. CREA reproduces and distributes this information as a service for its members and assumes no responsibility for its accuracy.
The trademarks REALTOR®, REALTORS® and the REALTOR® logo are controlled by The Canadian Real Estate Association (CREA) and identify real estate professionals who are members of CREA. The trademarks MLS®, Multiple Listing Service® and the associated logos are owned by CREA and identify the quality of services provided by real estate professionals who are members of CREA. Used under license.
Features
- MLS®: 40762387
- Type: House
- Bedrooms: 3
- Bathrooms: 3
- Square Feet: 1,851 sqft
- Full Baths: 2
- Half Baths: 1
- Parking: 3 (Attached Garage)
- Storeys: 2 storeys
- Year Built: 2013
- Construction: Poured Concrete
Rooms and Dimensions
- Bedroom: 9'9'' x 11'11''
- Bedroom: 9'9'' x 10'6''
- Primary Bedroom: 14'1'' x 19'11''
- 3pc Bathroom: Measurements not available
- 5pc Bathroom: Measurements not available
- Recreation room: 21'4'' x 32'6''
- 2pc Bathroom: Measurements not available
- Dining room: 13'4'' x 11'1''
- Living room: 11'1'' x 19'1''
- Breakfast: 8'8'' x 9'4''
- Kitchen: 8'8'' x 11'9''
- Laundry room: 6'1'' x 7'3''

