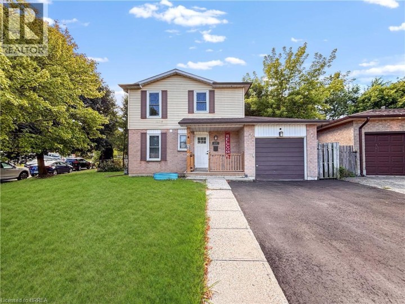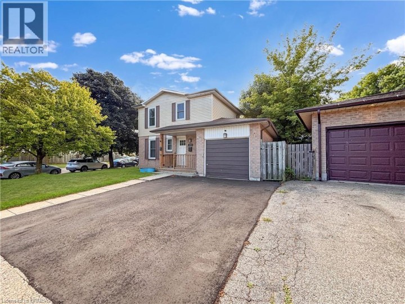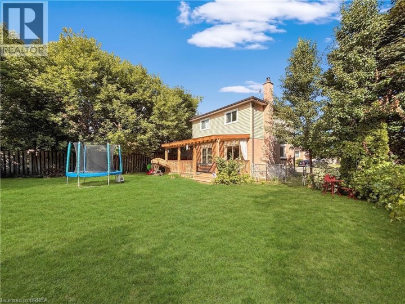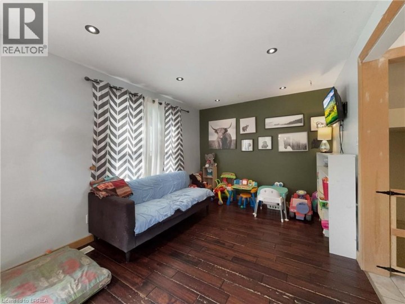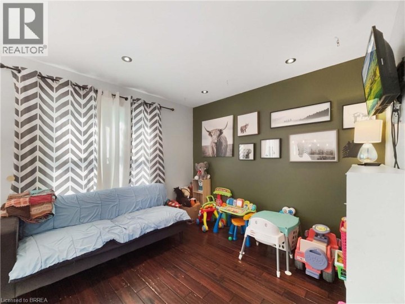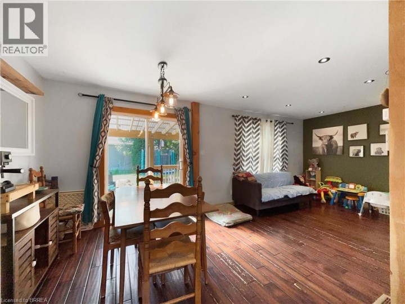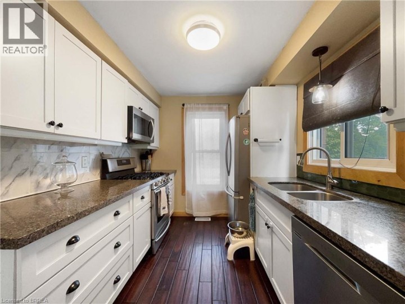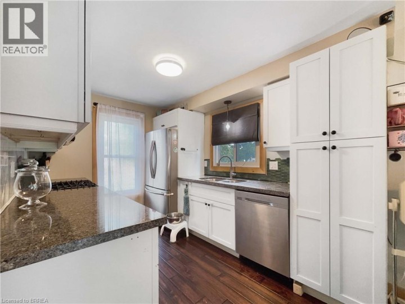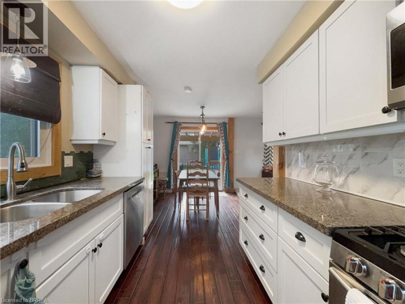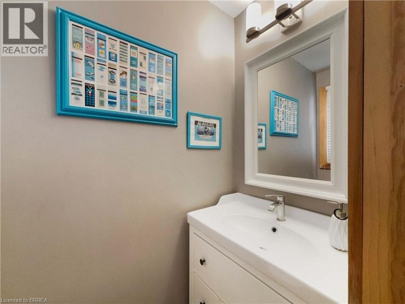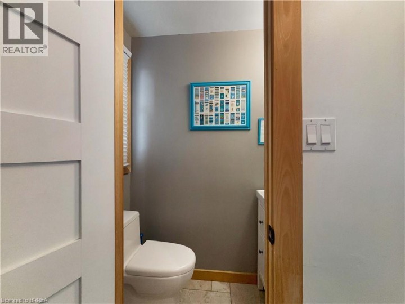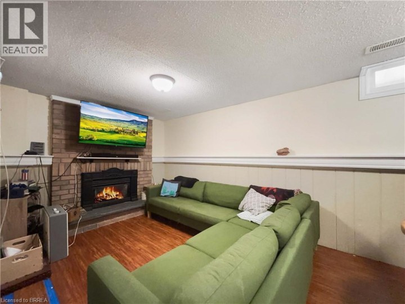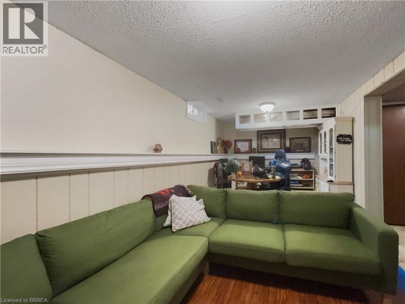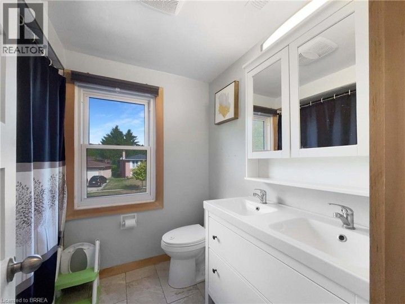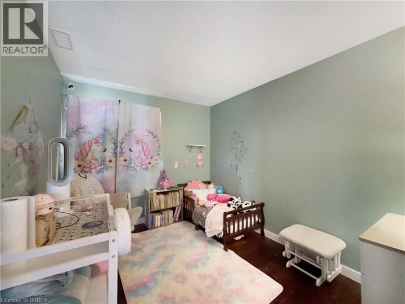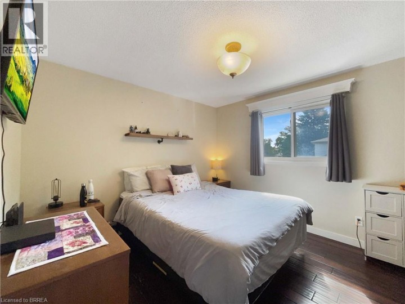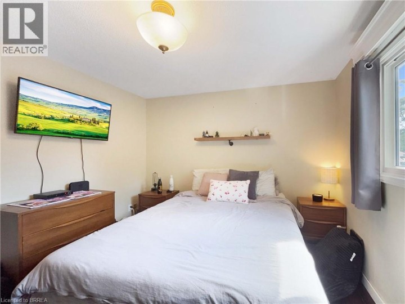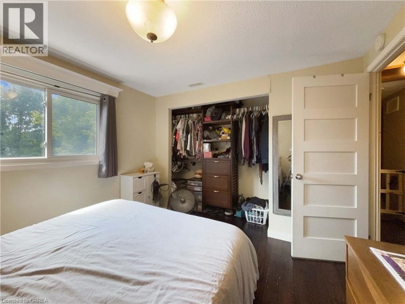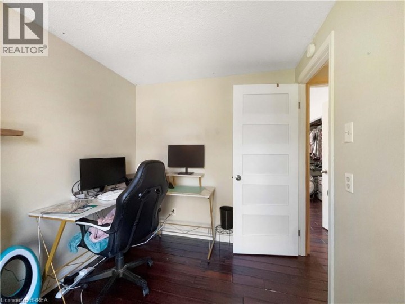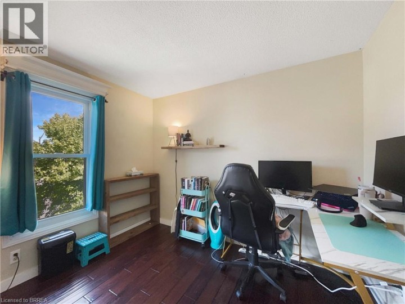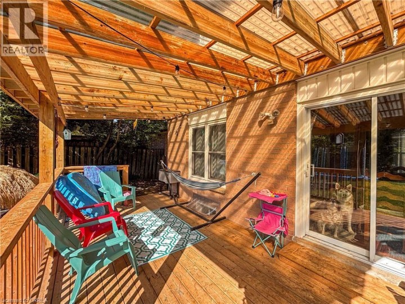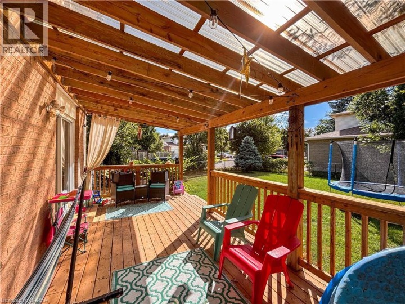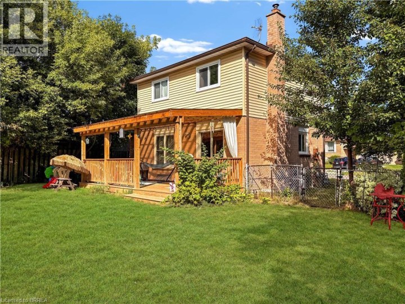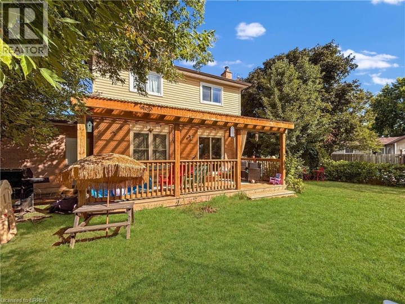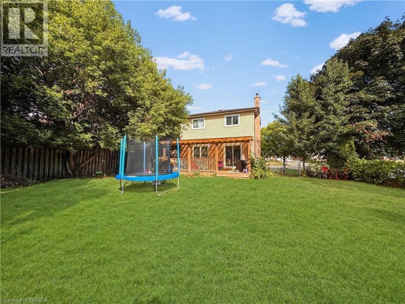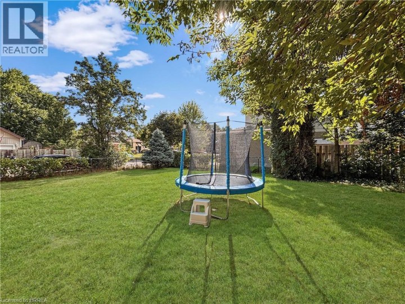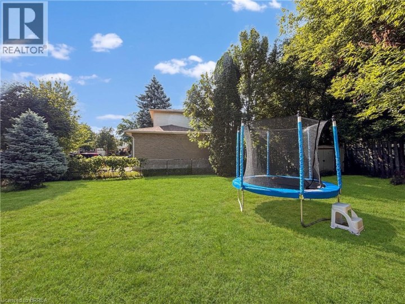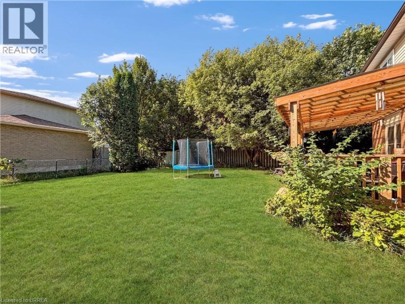
$590,000
About this House
Welcome Home to Brantford’s North End This outstanding corner home offers three bedrooms, two and half bathrooms, a private garage, and a double car driveway. You’ll love the enormous backyard and the convenience of being within walking distance to parks, schools, and shopping, plus just a short drive to Highway 403 for easy access everywhere you need to go. Step inside to a bright foyer with a convenient two-piece guest bath on your left. The main floor flows beautifully into a living room with a large backyard view, an adjacent dining area with walkout to the backyard, and a cozy kitchen. Downstairs you’ll find a rec room perfect for entertaining, a laundry/utility space, and another bathroom. Upstairs is your sanctuary with three bedrooms, including the primary, and a five-piece family bathroom that provides plenty of space for your whole family. This is the perfect place for a new family to write its next chapter. Don’t delay. Call your REALTOR® today! (id:14735)
More About The Location
BriarPark
Listed by Real Broker Ontario Ltd..
 Brought to you by your friendly REALTORS® through the MLS® System and TDREB (Tillsonburg District Real Estate Board), courtesy of Brixwork for your convenience.
Brought to you by your friendly REALTORS® through the MLS® System and TDREB (Tillsonburg District Real Estate Board), courtesy of Brixwork for your convenience.
The information contained on this site is based in whole or in part on information that is provided by members of The Canadian Real Estate Association, who are responsible for its accuracy. CREA reproduces and distributes this information as a service for its members and assumes no responsibility for its accuracy.
The trademarks REALTOR®, REALTORS® and the REALTOR® logo are controlled by The Canadian Real Estate Association (CREA) and identify real estate professionals who are members of CREA. The trademarks MLS®, Multiple Listing Service® and the associated logos are owned by CREA and identify the quality of services provided by real estate professionals who are members of CREA. Used under license.
Features
- MLS®: 40762626
- Type: House
- Bedrooms: 3
- Bathrooms: 3
- Square Feet: 950 sqft
- Full Baths: 1
- Half Baths: 2
- Parking: 2 (Attached Garage)
- Storeys: 2 storeys
- Construction: Poured Concrete
Rooms and Dimensions
- Bedroom: 7'6'' x 9'5''
- Bedroom: 10'1'' x 8'4''
- 5pc Bathroom: Measurements not available
- Primary Bedroom: 10'3'' x 10'10''
- Laundry room: 5'9'' x 8'11''
- 2pc Bathroom: Measurements not available
- Recreation room: 9'5'' x 20'3''
- 2pc Bathroom: Measurements not available
- Foyer: 9'4'' x 3'8''
- Living room: 12'8'' x 9'10''
- Dining room: 9'5'' x 8'0''
- Kitchen: 8'2'' x 9'4''


