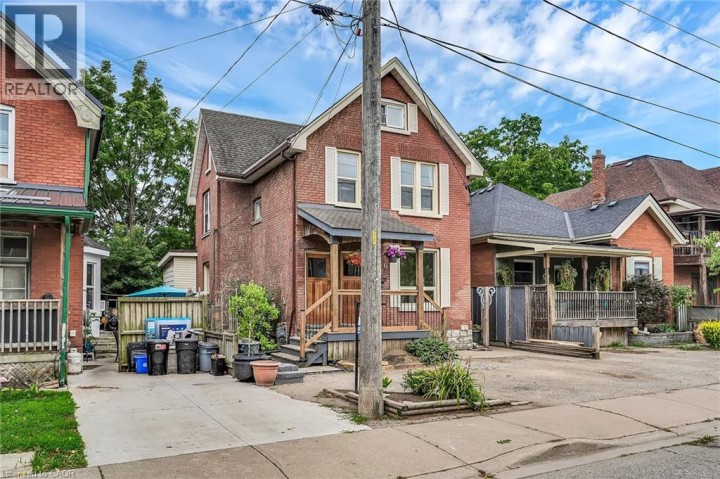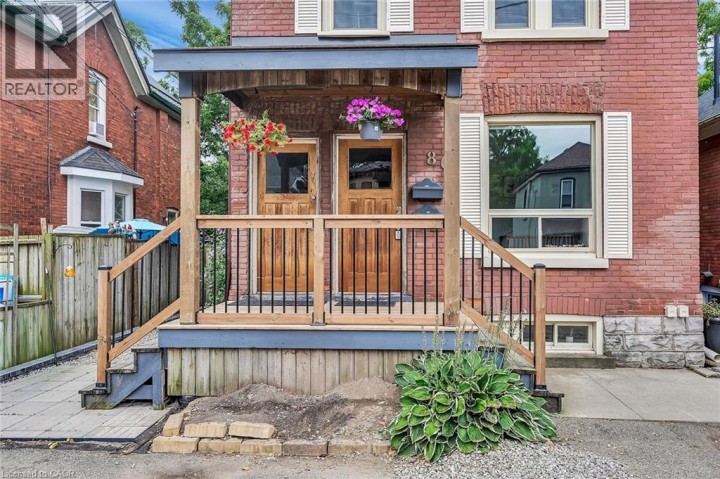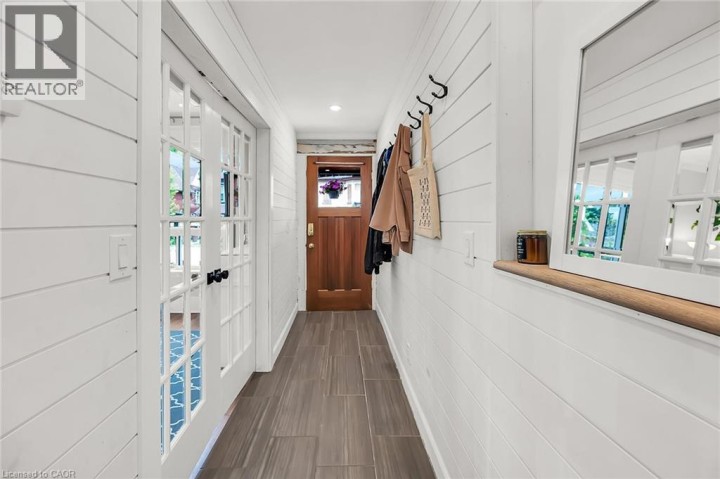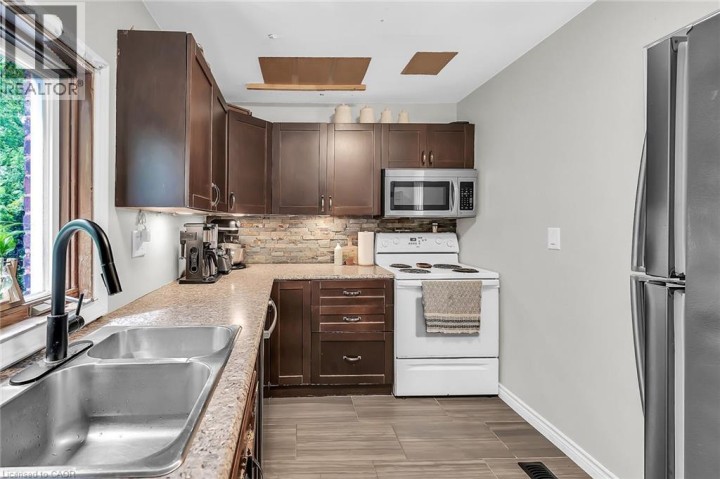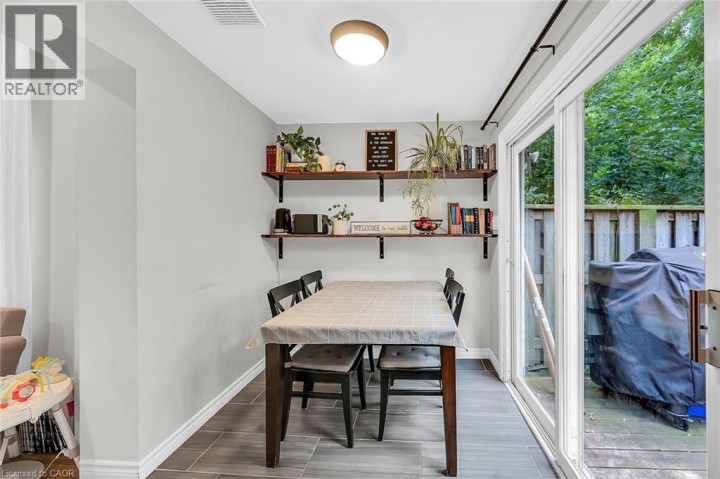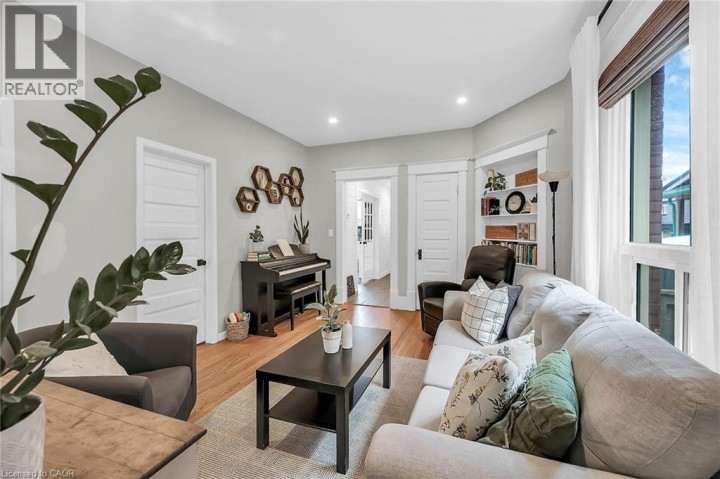
$599,000
About this House
Invest with confidence! Classic 2 1/2 storey brick home set up as a duplex. Lower unit owner occupied. Upper unit has long term tenants. Solid vintage home with modern upgrades. Convenient patio door from dinette leads to 2 tier spacious deck. Excellent opportunity for first-time buyers with steady income from 2nd unit. 2 Hydro meters, 2 water meters. Appliances included. Schools, shopping and public transportation are all nearby. A clean and tidy home - move right in. 2 Parking spots at front. (id:14735)
More About The Location
SOUTH ON MURRAY, EAST ON PARK
Listed by RE/MAX Escarpment Realty Inc..
 Brought to you by your friendly REALTORS® through the MLS® System and TDREB (Tillsonburg District Real Estate Board), courtesy of Brixwork for your convenience.
Brought to you by your friendly REALTORS® through the MLS® System and TDREB (Tillsonburg District Real Estate Board), courtesy of Brixwork for your convenience.
The information contained on this site is based in whole or in part on information that is provided by members of The Canadian Real Estate Association, who are responsible for its accuracy. CREA reproduces and distributes this information as a service for its members and assumes no responsibility for its accuracy.
The trademarks REALTOR®, REALTORS® and the REALTOR® logo are controlled by The Canadian Real Estate Association (CREA) and identify real estate professionals who are members of CREA. The trademarks MLS®, Multiple Listing Service® and the associated logos are owned by CREA and identify the quality of services provided by real estate professionals who are members of CREA. Used under license.
Features
- MLS®: 40763002
- Type: House
- Bedrooms: 3
- Bathrooms: 2
- Square Feet: 1,960 sqft
- Lot Size: 0 sqft
- Full Baths: 2
- Parking: 2
- Storeys: 2.5 storeys
- Year Built: 1900
- Construction: Stone
Rooms and Dimensions
- 4pc Bathroom: 9'6'' x 7'4''
- Primary Bedroom: 12'2'' x 10'3''
- Living room: 14'10'' x 10'0''
- Kitchen: 12'0'' x 10'3''
- Attic: 19'0'' x 6'6''
- Attic: 24'6'' x 6'6''
- Bedroom: 11'0'' x 10'9''
- Primary Bedroom: 12'2'' x 9'3''
- 4pc Bathroom: Measurements not available
- Dining room: 7'0'' x 8'10''
- Kitchen: 9'10'' x 7'7''
- Living room: 14'5'' x 11'7''


