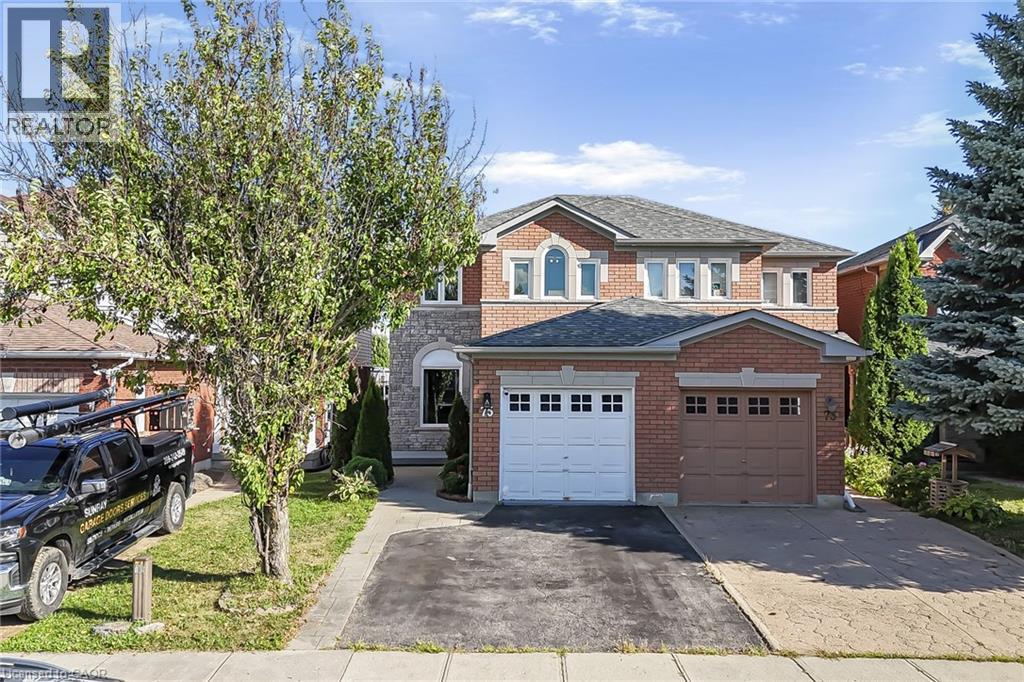
$699,999
About this House
Located in the highly desirable North Galt community of Saginaw Park, this spacious semi-detached home offers the perfect opportunity to get into a prestigious neighborhood at an affordable price. Featuring 3 bedrooms and 2.5 bathrooms, this home is designed with family living in mind. The primary suite includes ensuite privileges, offering comfort and convenience. A finished basement features a den, a large bathroom, and second kitchen that provides extra living space, ideal for multi-generational families, an in-law setup, or hosting long-term guests. The bright main floor flows seamlessly to the backyard, where a sliding patio door opens to a wood deck, perfect for summer barbecues and outdoor entertaining. This home sits on a highly sought-after street, surrounded by top-rated schools, beautiful parks, shopping, and everyday amenities. For commuters, access to Highway 401 is just 5 minutes away, making travel a breeze. (id:14735)
More About The Location
Saginaw Parkway to Essex Point Dr to Stonecairn Dr
Listed by RE/MAX TWIN CITY REALTY INC..
 Brought to you by your friendly REALTORS® through the MLS® System and TDREB (Tillsonburg District Real Estate Board), courtesy of Brixwork for your convenience.
Brought to you by your friendly REALTORS® through the MLS® System and TDREB (Tillsonburg District Real Estate Board), courtesy of Brixwork for your convenience.
The information contained on this site is based in whole or in part on information that is provided by members of The Canadian Real Estate Association, who are responsible for its accuracy. CREA reproduces and distributes this information as a service for its members and assumes no responsibility for its accuracy.
The trademarks REALTOR®, REALTORS® and the REALTOR® logo are controlled by The Canadian Real Estate Association (CREA) and identify real estate professionals who are members of CREA. The trademarks MLS®, Multiple Listing Service® and the associated logos are owned by CREA and identify the quality of services provided by real estate professionals who are members of CREA. Used under license.
Features
- MLS®: 40763084
- Type: House
- Bedrooms: 3
- Bathrooms: 3
- Square Feet: 1,330 sqft
- Full Baths: 2
- Half Baths: 1
- Parking: 3 (Attached Garage)
- Storeys: 2 storeys
- Year Built: 1997
- Construction: Poured Concrete
Rooms and Dimensions
- 4pc Bathroom: Measurements not available
- Bedroom: 9'11'' x 12'5''
- Bedroom: 9'11'' x 13'0''
- Primary Bedroom: 18'2'' x 11'6''
- 4pc Bathroom: Measurements not available
- Kitchen: 9'7'' x 14'11''
- Den: 9'6'' x 13'4''
- 2pc Bathroom: Measurements not available
- Living room: 9'11'' x 20'0''
- Kitchen: 9'2'' x 9'8''
- Living room: 8'11'' x 11'7''










































