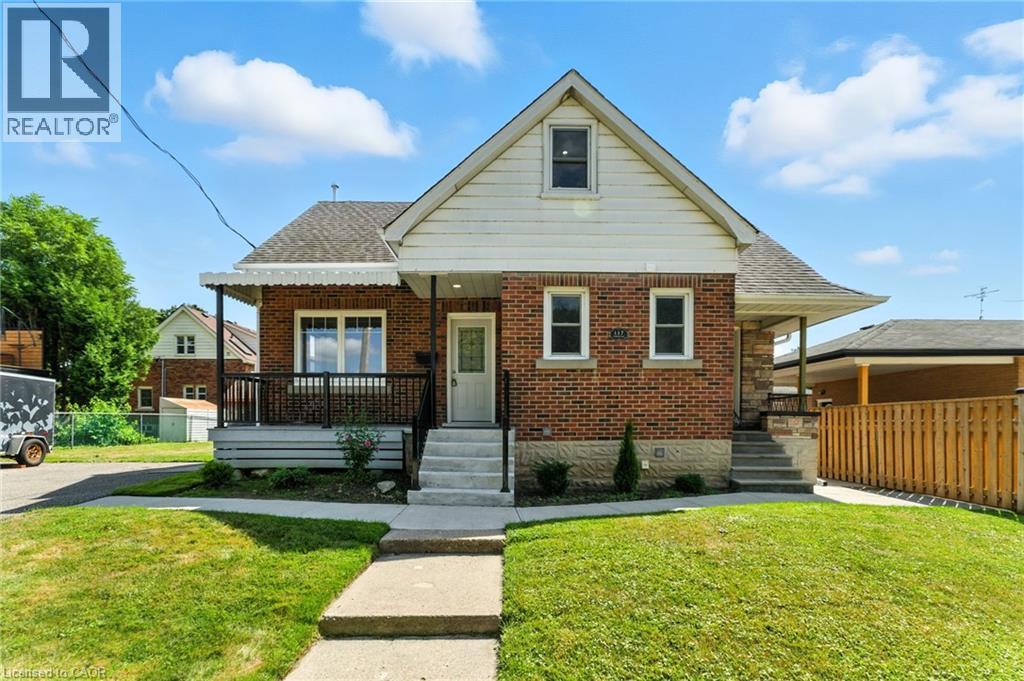
$689,000
About this House
Welcome to 117 Pollock Avenue in East Galt, Cambridge—a duplex offering a fantastic opportunity for multi-generational living or investment. The spacious main floor unit features 4 bedrooms, 2 bathrooms, an eat-in kitchen, laundry, and a bright living area, while the lower-level apartment offers 1 bedroom, its own kitchen, laundry, and separate entrance for privacy and income potential. Set on a 69.6 ft x 66 ft lot with parking for 6 vehicles, this home includes a new 200-amp service, forced air gas heating with A/C, and comes with 2 fridges, 2 stoves, 2 washers, 2 dryers, a tool shed, and more. Conveniently located near shopping, highways, public transit, parks, schools, Cambridge Centre, and the hospital, this turn-key property is move-in ready perfect for homeowners or investors alike. In total, the building offers 5 bedrooms, 3 bathrooms, and 2 kitchens with over 2,000 SQFT of finished space. (id:14735)
More About The Location
Dundas St N > Elgin St N > Pollock Ave
Listed by RE/MAX REAL ESTATE CENTRE INC. BROKERAGE-3.
 Brought to you by your friendly REALTORS® through the MLS® System and TDREB (Tillsonburg District Real Estate Board), courtesy of Brixwork for your convenience.
Brought to you by your friendly REALTORS® through the MLS® System and TDREB (Tillsonburg District Real Estate Board), courtesy of Brixwork for your convenience.
The information contained on this site is based in whole or in part on information that is provided by members of The Canadian Real Estate Association, who are responsible for its accuracy. CREA reproduces and distributes this information as a service for its members and assumes no responsibility for its accuracy.
The trademarks REALTOR®, REALTORS® and the REALTOR® logo are controlled by The Canadian Real Estate Association (CREA) and identify real estate professionals who are members of CREA. The trademarks MLS®, Multiple Listing Service® and the associated logos are owned by CREA and identify the quality of services provided by real estate professionals who are members of CREA. Used under license.
Features
- MLS®: 40763124
- Type: House
- Bedrooms: 5
- Bathrooms: 3
- Square Feet: 2,004 sqft
- Full Baths: 3
- Parking: 6
- Storeys: 1.5 storeys
Rooms and Dimensions
- 4pc Bathroom: 7'1'' x 8'0''
- Laundry room: 5'2'' x 12'2''
- Bedroom: 11'11'' x 9'3''
- Bedroom: 12'2'' x 17'3''
- 4pc Bathroom: 12'7'' x 5'0''
- Bedroom: 13'5'' x 9'3''
- Recreation room: 13'6'' x 16'3''
- Kitchen: 16'9'' x 12'4''
- Laundry room: 5'10'' x 5'5''
- 4pc Bathroom: 5'6'' x 7'3''
- Bedroom: 8'10'' x 11'5''
- Primary Bedroom: 12'5'' x 11'5''
- Kitchen: 12'1'' x 16'9''
- Living room: 15'4'' x 10'8''

















































