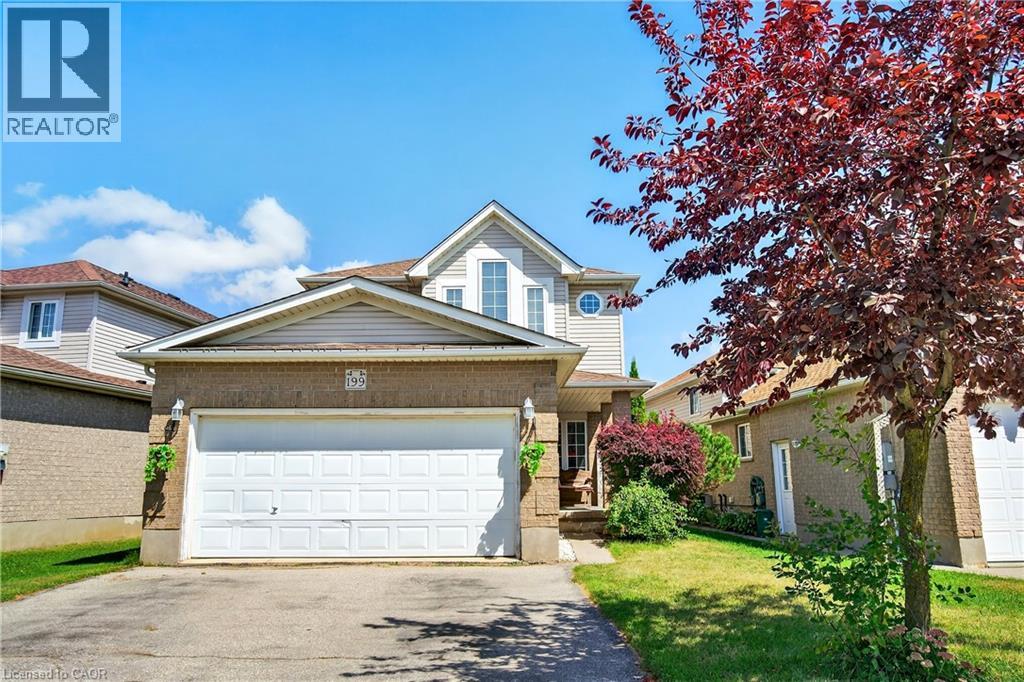
$799,900
About this House
Located in a highly sought-after, family-friendly community of East Galt (Franklin Pond subdivision), this property offers an unbeatable combination of comfort, convenience, and versatility. Enjoy a fully fenced backyard featuring a large deck and relaxing hot tub perfect for entertaining or unwinding on summer evenings. Inside, the main floor offers a bright and open layout, highlighted by a breakfast nook with rare built-in storage and wine rack. The attached double car garage provides direct access into the home for added convenience, and the welcoming front porch creates a charming first impression. The finished basement is ideal for extended family or guests, offering in-law suite potential with a spacious bedroom and full bath complete with a walk-in shower. Located within walking distance to both elementary and post-secondary schools and offering easy access to Brantford, Kitchener-Waterloo, and the GTA, this home is perfectly positioned for growing families and commuters alike. (id:14735)
More About The Location
Myers Rd and Flockhart
Listed by RE/MAX Escarpment Golfi Realty Inc..
 Brought to you by your friendly REALTORS® through the MLS® System and TDREB (Tillsonburg District Real Estate Board), courtesy of Brixwork for your convenience.
Brought to you by your friendly REALTORS® through the MLS® System and TDREB (Tillsonburg District Real Estate Board), courtesy of Brixwork for your convenience.
The information contained on this site is based in whole or in part on information that is provided by members of The Canadian Real Estate Association, who are responsible for its accuracy. CREA reproduces and distributes this information as a service for its members and assumes no responsibility for its accuracy.
The trademarks REALTOR®, REALTORS® and the REALTOR® logo are controlled by The Canadian Real Estate Association (CREA) and identify real estate professionals who are members of CREA. The trademarks MLS®, Multiple Listing Service® and the associated logos are owned by CREA and identify the quality of services provided by real estate professionals who are members of CREA. Used under license.
Features
- MLS®: 40763130
- Type: House
- Bedrooms: 4
- Bathrooms: 4
- Square Feet: 2,446 sqft
- Full Baths: 3
- Half Baths: 1
- Parking: 4 (Attached Garage)
- Storeys: 2 storeys
- Year Built: 2002
- Construction: Poured Concrete
Rooms and Dimensions
- 4pc Bathroom: Measurements not available
- Bedroom: 10'11'' x 10'8''
- Bedroom: 14'8'' x 9'4''
- Primary Bedroom: 22'10'' x 12'8''
- 4pc Bathroom: Measurements not available
- Recreation room: 28'8'' x 20'4''
- Bedroom: 9'7'' x 9'5''
- 3pc Bathroom: Measurements not available
- Family room: 9'9'' x 20'4''
- Breakfast: 8'3'' x 10'8''
- Living room: 30'9'' x 9'8''
- Kitchen: 10'8'' x 10'8''
- Dining room: 15'2'' x 9'4''
- Foyer: 13'0'' x 4'11''
- 2pc Bathroom: Measurements not available


























