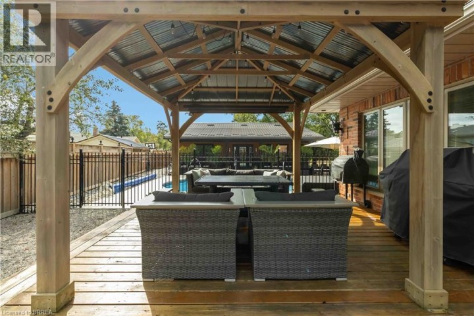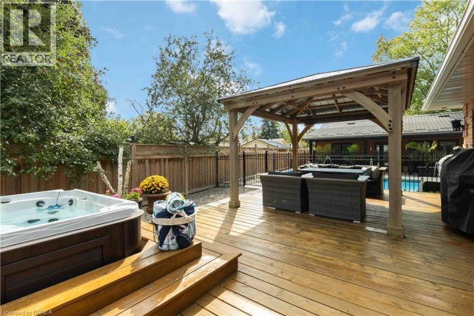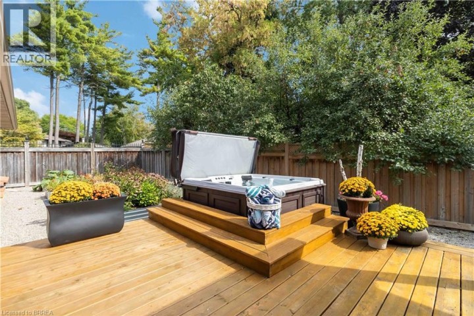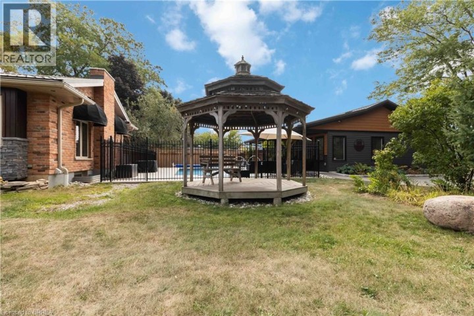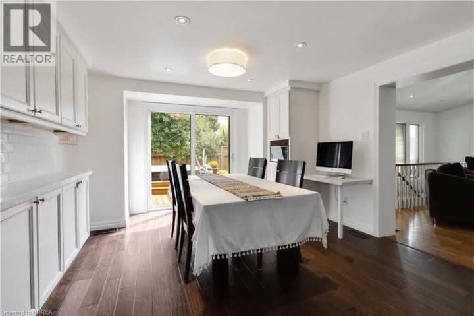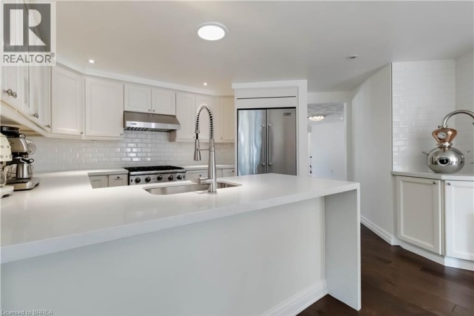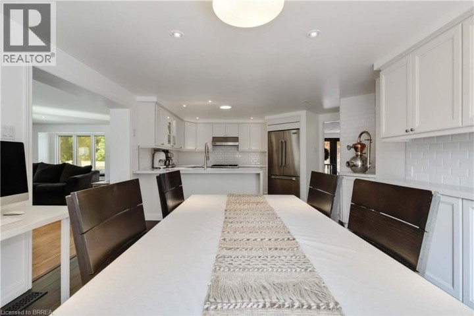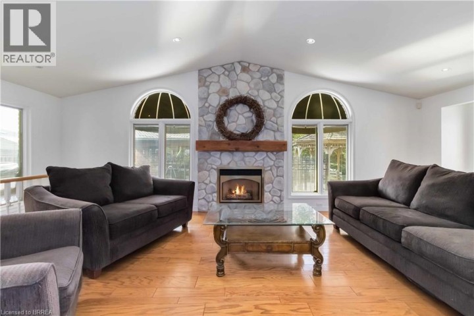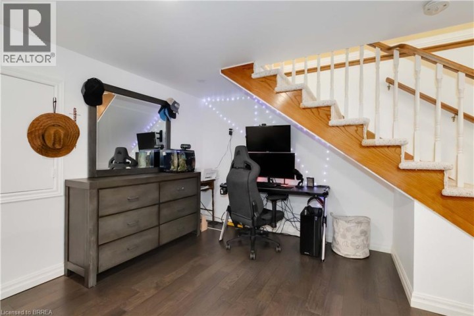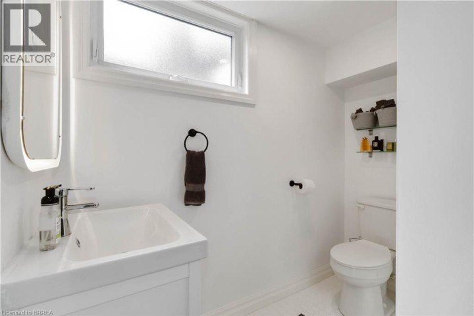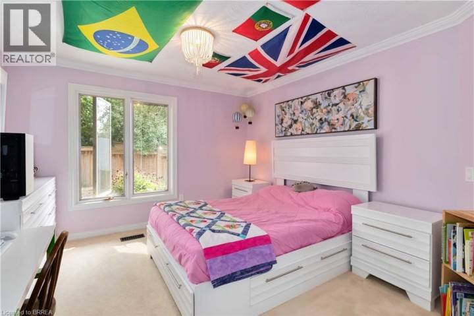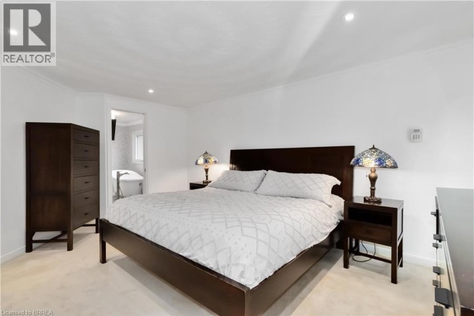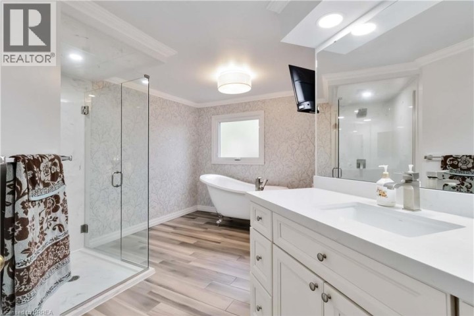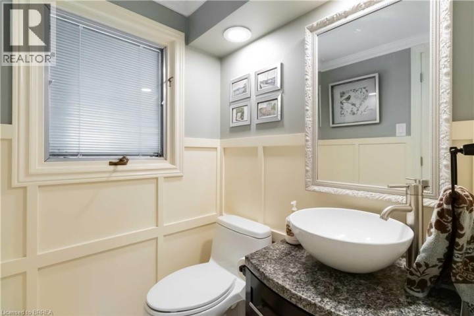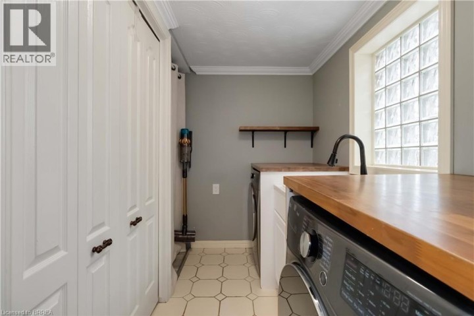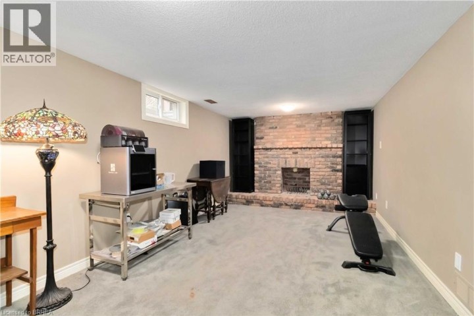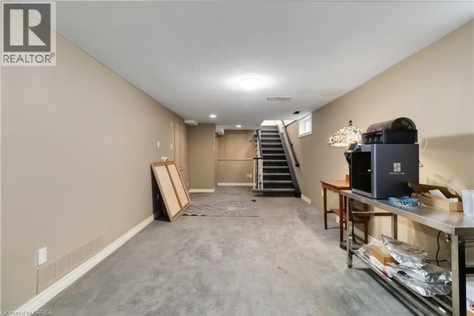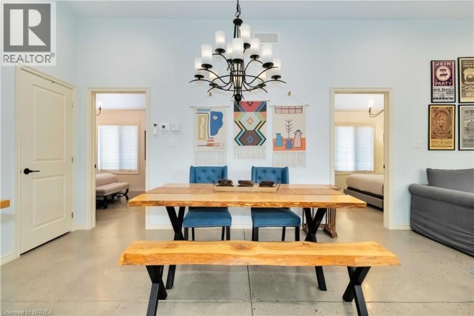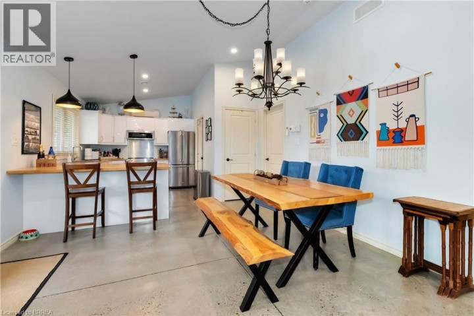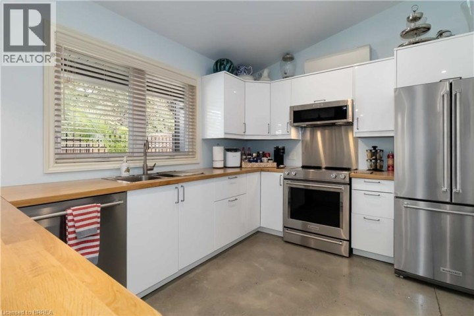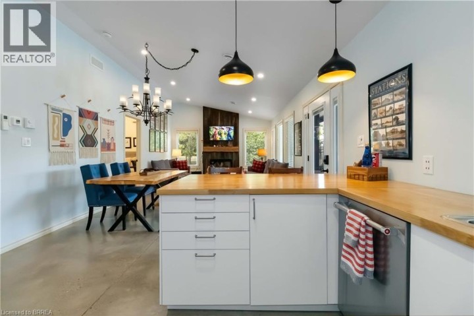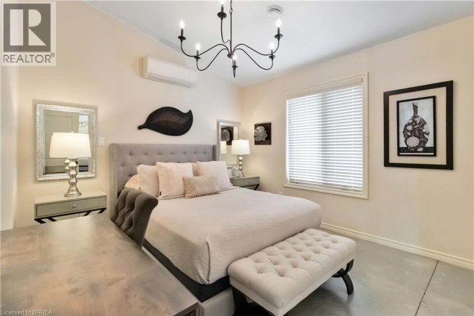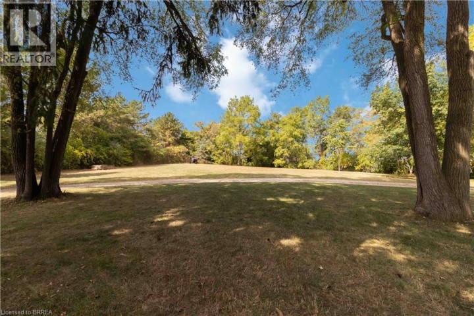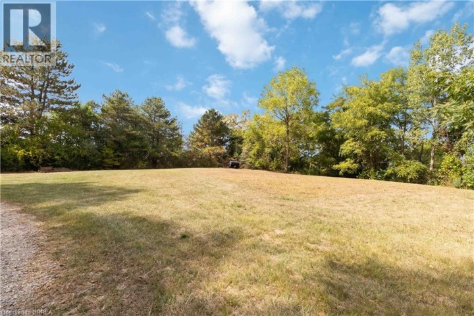
$2,149,000
About this House
Welcome to 232 Paris Rd located on the outskirts of Brantford one minute from the 403. This fantastic two acre- two dwelling property checks all the boxes from the park like grounds to the amazing homes linked by a beautiful salt water pool. Consisting of a 3 bedroom 3 bath main property and a 2 bedroom open concept cottage with heated floors you will not be disappointed. Bring the in-laws....or a home for Mom & Dad....this is a multi-family opportunity for the whole family with room to do more if a large shop is something you desire. Cottage is currently a well established Air-B&B making this a turn key, maintenance free opportunity. (id:14735)
More About The Location
Seneca Cres
Listed by Century 21 Heritage House LTD.
 Brought to you by your friendly REALTORS® through the MLS® System and TDREB (Tillsonburg District Real Estate Board), courtesy of Brixwork for your convenience.
Brought to you by your friendly REALTORS® through the MLS® System and TDREB (Tillsonburg District Real Estate Board), courtesy of Brixwork for your convenience.
The information contained on this site is based in whole or in part on information that is provided by members of The Canadian Real Estate Association, who are responsible for its accuracy. CREA reproduces and distributes this information as a service for its members and assumes no responsibility for its accuracy.
The trademarks REALTOR®, REALTORS® and the REALTOR® logo are controlled by The Canadian Real Estate Association (CREA) and identify real estate professionals who are members of CREA. The trademarks MLS®, Multiple Listing Service® and the associated logos are owned by CREA and identify the quality of services provided by real estate professionals who are members of CREA. Used under license.
Features
- MLS®: 40763325
- Type: House
- Bedrooms: 5
- Bathrooms: 4
- Square Feet: 3,468 sqft
- Lot Size: 2 sqft
- Full Baths: 3
- Half Baths: 1
- Parking: 2 (Attached Garage)
- Storeys: 1 storeys
Rooms and Dimensions
- Recreation room: 32'0'' x 10'8''
- Bedroom: 13'0'' x 15'0''
- 3pc Bathroom: Measurements not available
- Bedroom: 10'10'' x 13'0''
- Bedroom: 10'10'' x 12'0''
- 3pc Bathroom: 10'10'' x 8'0''
- Kitchen: 34'0'' x 13'1''
- 2pc Bathroom: Measurements not available
- Laundry room: 9'0'' x 5'0''
- Family room: 24'0'' x 16'0''
- Primary Bedroom: 15'0'' x 12'0''
- Kitchen: 22'0'' x 12'0''
- Living room: 14'0'' x 12'0''
- Dining room: 16'0'' x 12'0''
- Bedroom: 12'0'' x 11'0''
- 4pc Bathroom: Measurements not available







