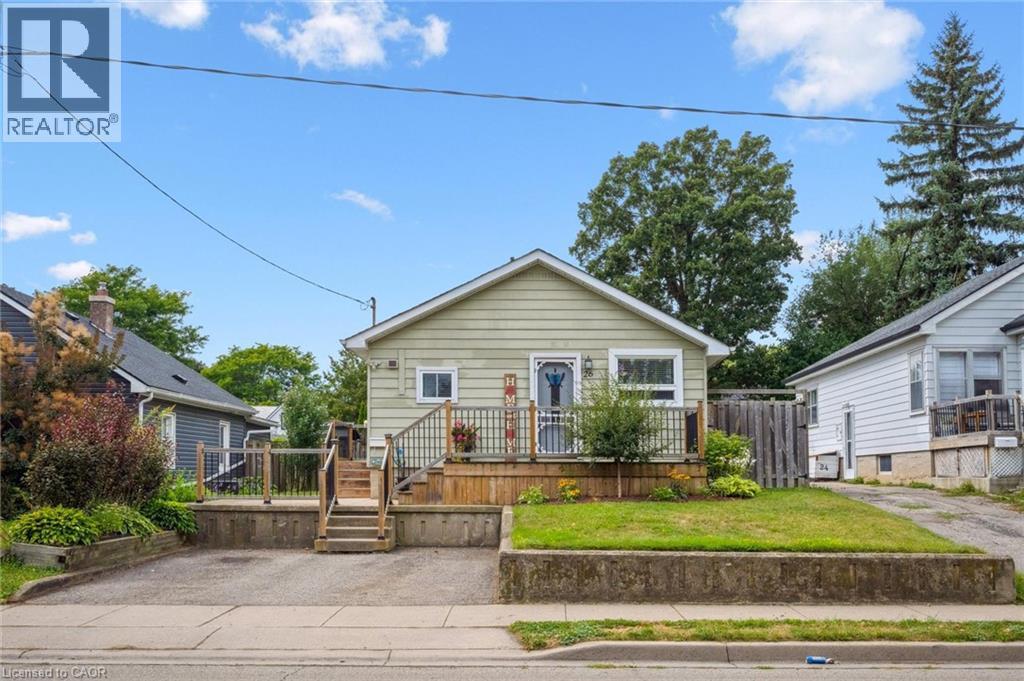
$599,999
About this House
Who wants a condo when you can have your own piece of paradise for less! Affordable taxes and utilities makes this a dream starter home or investment opportunity. This cute bungalow comes equipped with a large backyard, gazebo, pool, gardens and shed for the outdoor enthusiast. Inside is carpet free where you can find 3 bedrooms, 2 full baths (1 being an ensuite) with a dedicated dining and family room. Downstairs offers a rec room, laundry and plenty of storage. Located less than a kilometer to all the amenities you need such as groceries, banks, LCBO, gym, coffee, gas stations and all the dining out you could ask for. The new Cambridge Recreation Complex is soon to be completed in 2026 offering a new library, schools and sports facilities which is nearby. (id:14735)
More About The Location
Main St/Chalmers
Listed by TrilliumWest Real Estate Brokerage.
 Brought to you by your friendly REALTORS® through the MLS® System and TDREB (Tillsonburg District Real Estate Board), courtesy of Brixwork for your convenience.
Brought to you by your friendly REALTORS® through the MLS® System and TDREB (Tillsonburg District Real Estate Board), courtesy of Brixwork for your convenience.
The information contained on this site is based in whole or in part on information that is provided by members of The Canadian Real Estate Association, who are responsible for its accuracy. CREA reproduces and distributes this information as a service for its members and assumes no responsibility for its accuracy.
The trademarks REALTOR®, REALTORS® and the REALTOR® logo are controlled by The Canadian Real Estate Association (CREA) and identify real estate professionals who are members of CREA. The trademarks MLS®, Multiple Listing Service® and the associated logos are owned by CREA and identify the quality of services provided by real estate professionals who are members of CREA. Used under license.
Features
- MLS®: 40763387
- Type: House
- Bedrooms: 3
- Bathrooms: 2
- Square Feet: 1,429 sqft
- Full Baths: 2
- Parking: 2
- Storeys: 1 storeys
- Year Built: 1952
Rooms and Dimensions
- Utility room: 9'10'' x 17'2''
- Recreation room: 11'2'' x 24'0''
- Laundry room: 9'8'' x 4'2''
- Storage: 9'10'' x 7'7''
- Bedroom: 9'6'' x 7'11''
- Living room: 11'2'' x 16'9''
- Kitchen: 9'5'' x 24'11''
- Dining room: 10'4'' x 16'4''
- Primary Bedroom: 10'4'' x 14'3''
- Bedroom: 11'2'' x 8'0''
- 4pc Bathroom: Measurements not available
- Full bathroom: Measurements not available




























