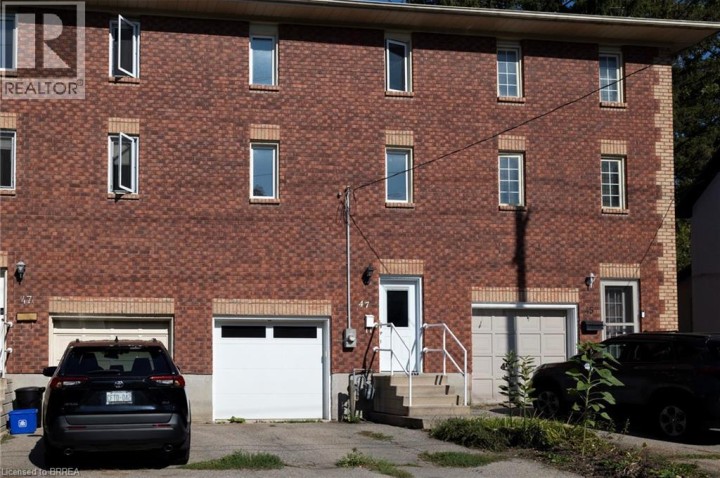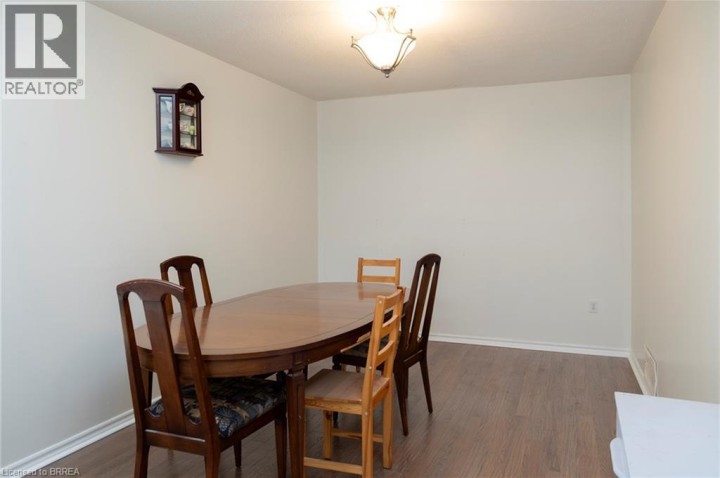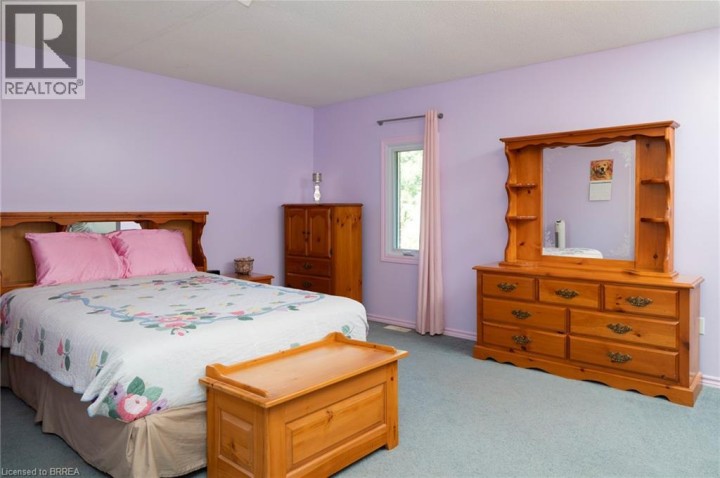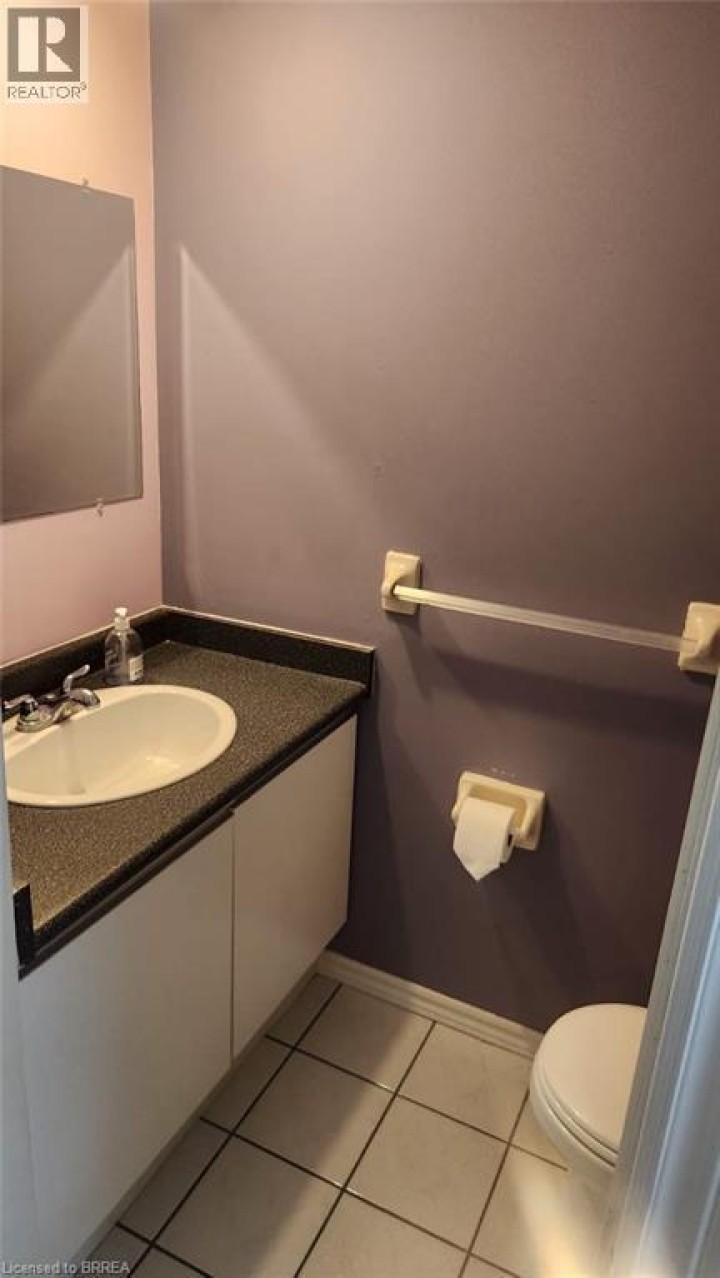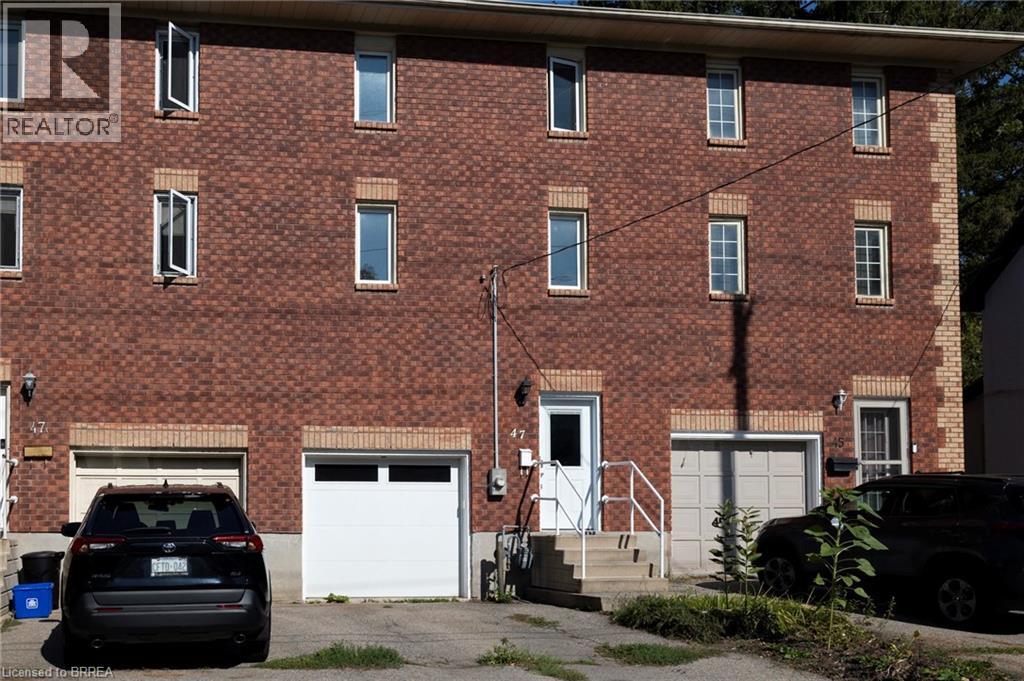
$475,000
About this Townhome
Calling all first-time home buyers, young families and investors! Take note of this fantastic 3 bedroom, 1.5 bath semi-detached home with approx. 1,308 sf of finished living space, a large yard and single car attached garage. Boasting three good sized bedrooms, a spacious and inviting living room with large windows allowing plenty of natural light, a formal dining room and kitchen, main floor powder room and a sprawling fully fenced back yard with a deck off the bonus room. Plenty of parking out front. Located in a nice and quiet family friendly neighbourhood within walking distance to most amenities. Book your private viewing today. (id:14735)
More About The Location
Colborne St W to Oak St, turn right onto Walnut and watch for the sign.
Listed by Re/Max Twin City Realty Inc.
 Brought to you by your friendly REALTORS® through the MLS® System and TDREB (Tillsonburg District Real Estate Board), courtesy of Brixwork for your convenience.
Brought to you by your friendly REALTORS® through the MLS® System and TDREB (Tillsonburg District Real Estate Board), courtesy of Brixwork for your convenience.
The information contained on this site is based in whole or in part on information that is provided by members of The Canadian Real Estate Association, who are responsible for its accuracy. CREA reproduces and distributes this information as a service for its members and assumes no responsibility for its accuracy.
The trademarks REALTOR®, REALTORS® and the REALTOR® logo are controlled by The Canadian Real Estate Association (CREA) and identify real estate professionals who are members of CREA. The trademarks MLS®, Multiple Listing Service® and the associated logos are owned by CREA and identify the quality of services provided by real estate professionals who are members of CREA. Used under license.
Features
- MLS®: 40763463
- Type: Townhome
- Building: 47 Walnut Street, Brantford
- Bedrooms: 3
- Bathrooms: 2
- Square Feet: 1,308 sqft
- Lot Size: 0 sqft
- Full Baths: 1
- Half Baths: 1
- Parking: 2 (Attached Garage)
- Storeys: 3 storeys
- Year Built: 1994
Rooms and Dimensions
- 2pc Bathroom: Measurements not available
- Living room: 13'2'' x 19'3''
- Dining room: 9'10'' x 15'5''
- Kitchen: 19'2'' x 9'6''
- Bedroom: 6'4'' x 9'0''
- Bedroom: 9'9'' x 14'9''
- 4pc Bathroom: Measurements not available
- Primary Bedroom: 12'11'' x 17'0''
- Other: 13'1'' x 13'7''

