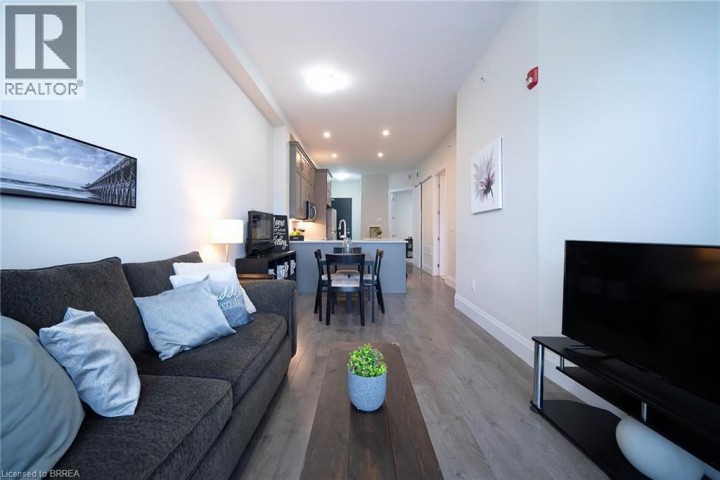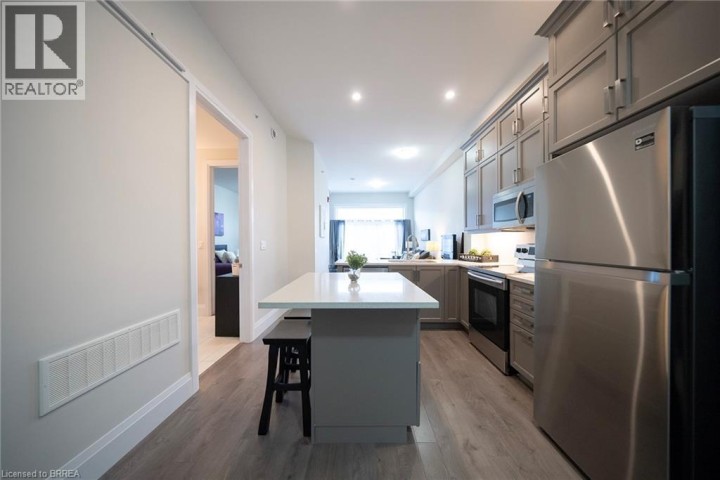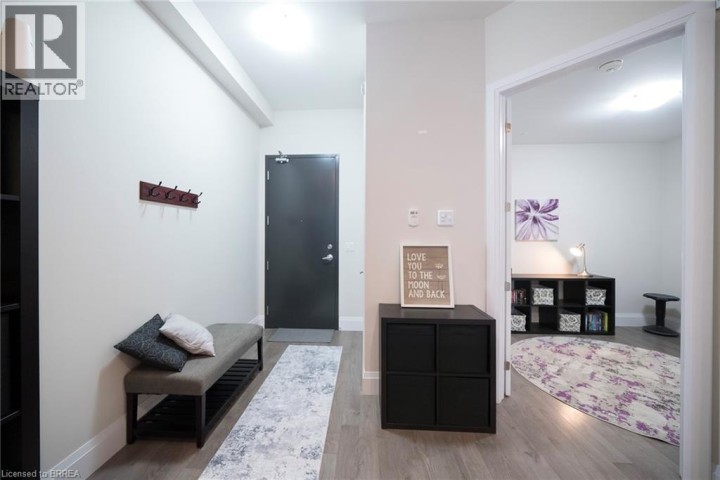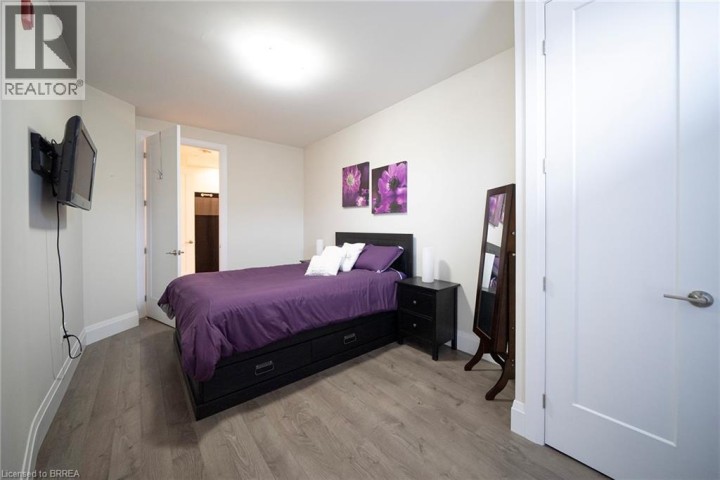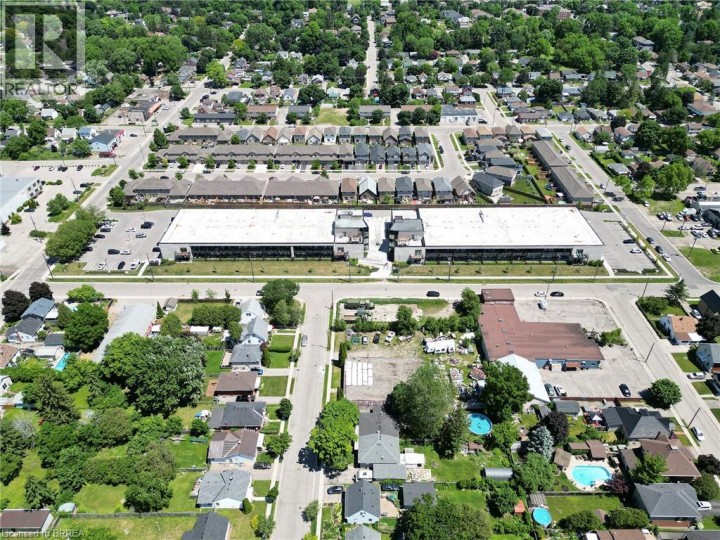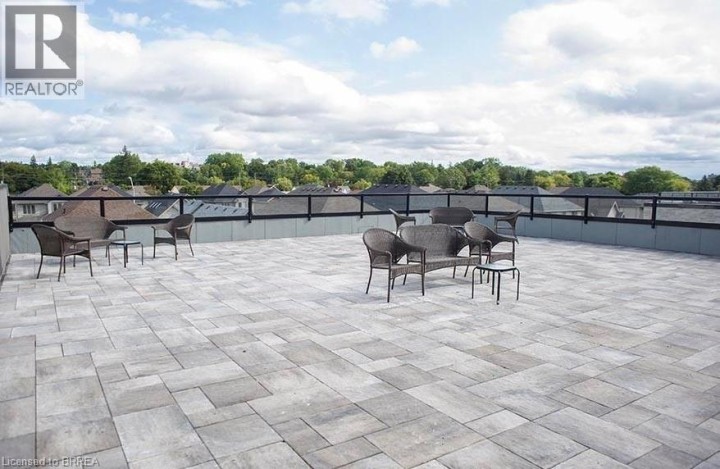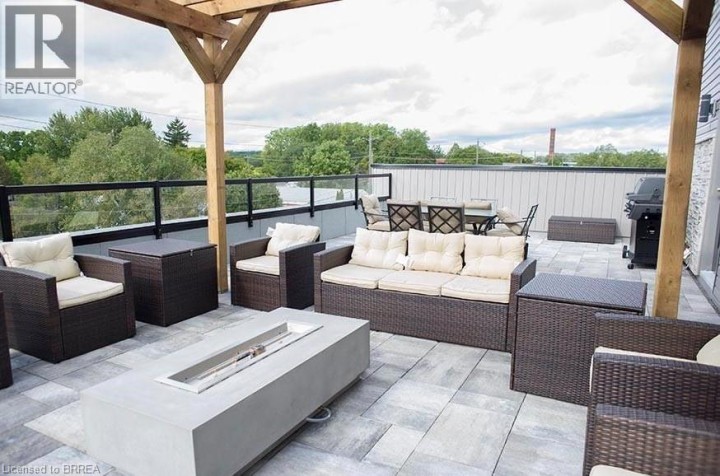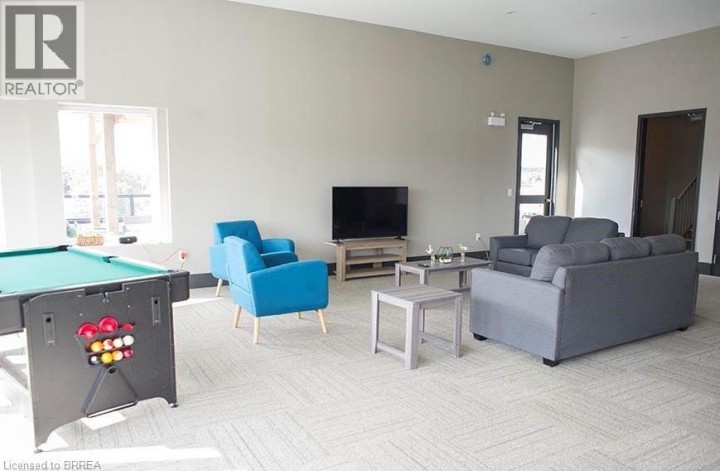
$389,900
About this Condo
MODERN SUBURBAN LOFT LIVING AT ITS BEST! WELCOME TO YOUR NEW CONDO LIFESTYLE! THIS SPACIOUS 2-BEDROOM, 1-BATHROOM LOFT FEATURES ALL THE UPGRADES AVAILABLE AT THE TIME OF CONSTRUCTION. ENJOY AN OPEN CONCEPT KITCHEN WITH STONE COUNTERTOPS, A STONE BREAKFAST BAR, CUSTOM CABINETRY, AND STAINLESS STEEL APPLIANCES, INCLUDING A RANGE HOOD, MICROWAVE, AND DISHWASHER. ADDITIONAL FEATURES INCLUDE IN-SUITE LAUNDRY AND LAMINATE FLOORING THROUGHOUT. THE LOFT’S CUSTOM 9-FOOT DOORS HIGHLIGHT THE IMPRESSIVE 10-FOOT CEILINGS. THE PARKING SPACE INCLUDED WITH THIS UNIT IS HIGHLY SOUGHT AFTER, JUST STEPS AWAY FROM THE FRONT DOORS (PARKING #A39). AMENITIES INCLUDE A BEAUTIFUL MEZZANINE AND A ROOFTOP PATIO. (id:14735)
More About The Location
Corner of Holme St & Morrell St.
Listed by Re/Max Twin City Realty Inc.
 Brought to you by your friendly REALTORS® through the MLS® System and TDREB (Tillsonburg District Real Estate Board), courtesy of Brixwork for your convenience.
Brought to you by your friendly REALTORS® through the MLS® System and TDREB (Tillsonburg District Real Estate Board), courtesy of Brixwork for your convenience.
The information contained on this site is based in whole or in part on information that is provided by members of The Canadian Real Estate Association, who are responsible for its accuracy. CREA reproduces and distributes this information as a service for its members and assumes no responsibility for its accuracy.
The trademarks REALTOR®, REALTORS® and the REALTOR® logo are controlled by The Canadian Real Estate Association (CREA) and identify real estate professionals who are members of CREA. The trademarks MLS®, Multiple Listing Service® and the associated logos are owned by CREA and identify the quality of services provided by real estate professionals who are members of CREA. Used under license.
Features
- MLS®: 40764480
- Type: Condo
- Building: 85 Morrell 120 A Street, Brantford
- Bedrooms: 2
- Bathrooms: 1
- Square Feet: 876 sqft
- Full Baths: 1
- Parking: 1 (Visitor Parking)
- Balcony/Patio: Balcony
- Storeys: 1 storeys
- Year Built: 2019
Rooms and Dimensions
- Bedroom: 11'0'' x 11'0''
- Bedroom: 18'0'' x 10'0''
- 3pc Bathroom: Measurements not available
- Kitchen: 16'0'' x 11'7''
- Living room: 22'0'' x 9'3''







