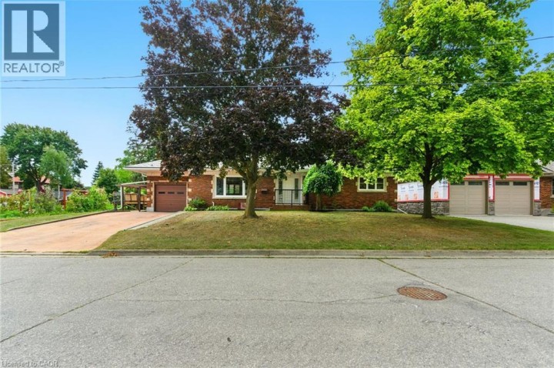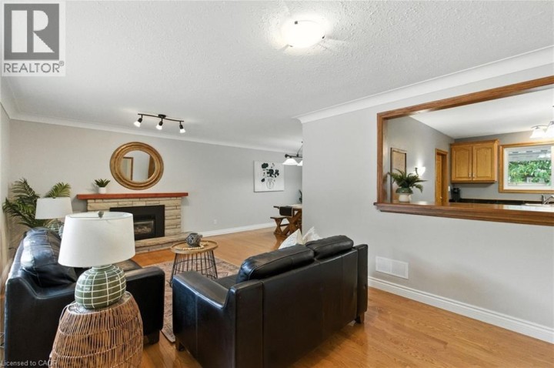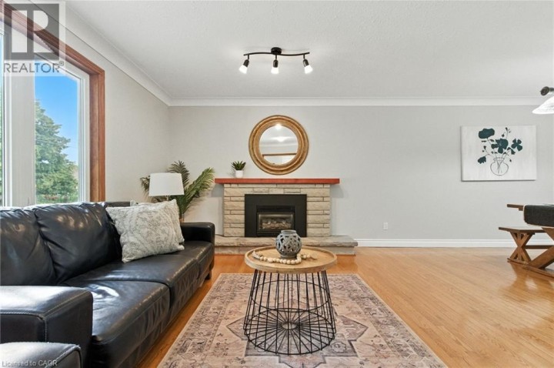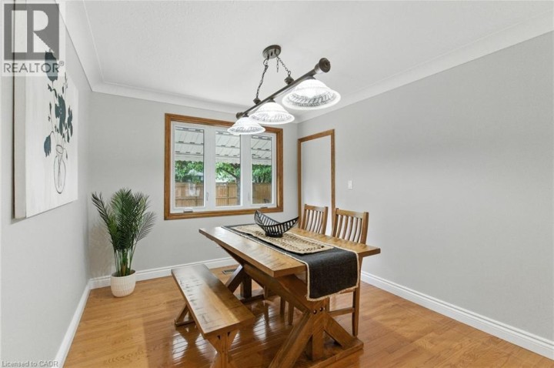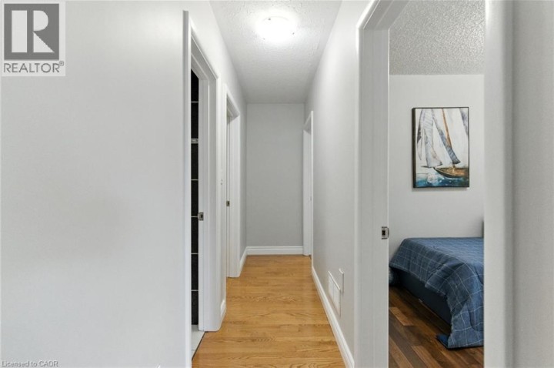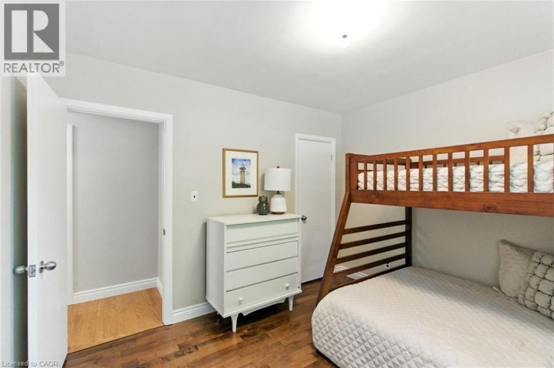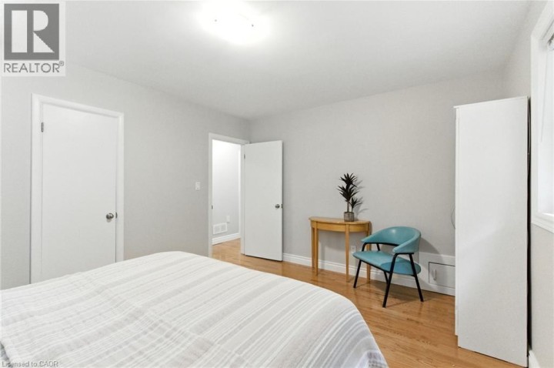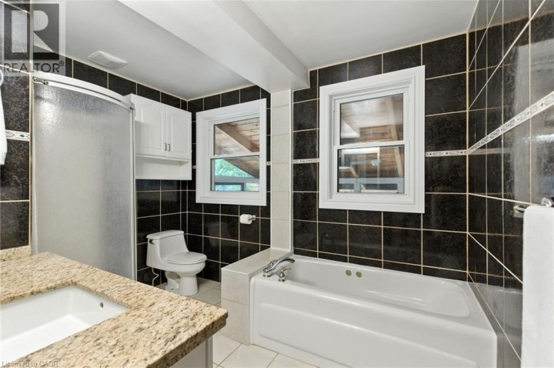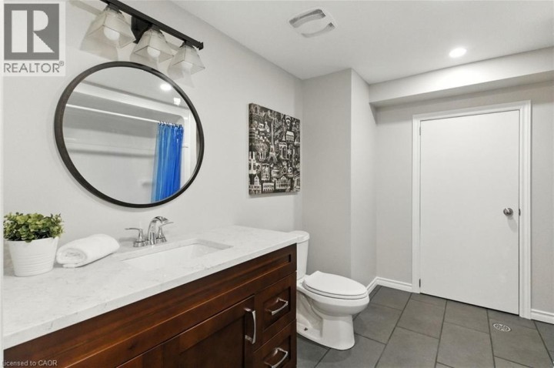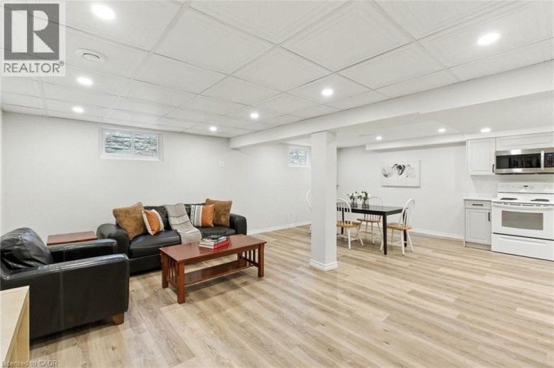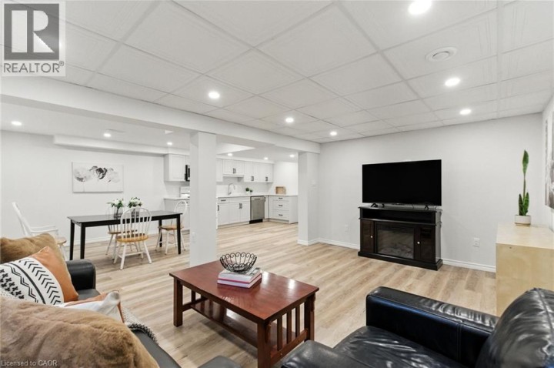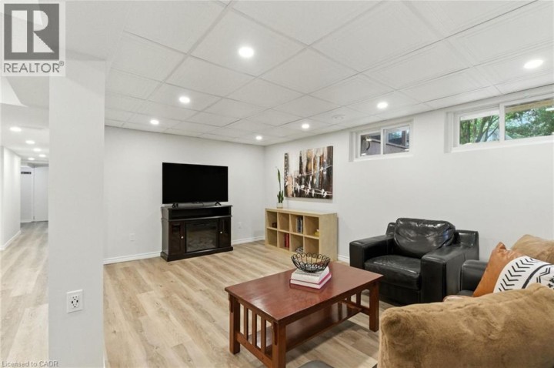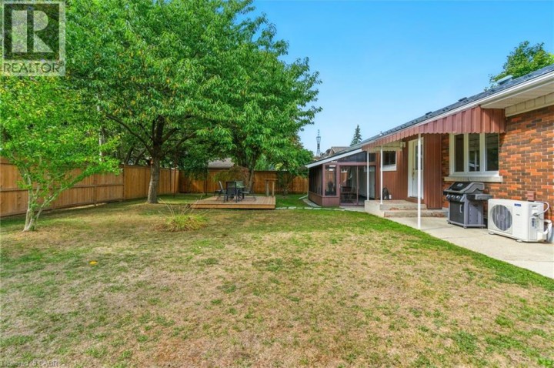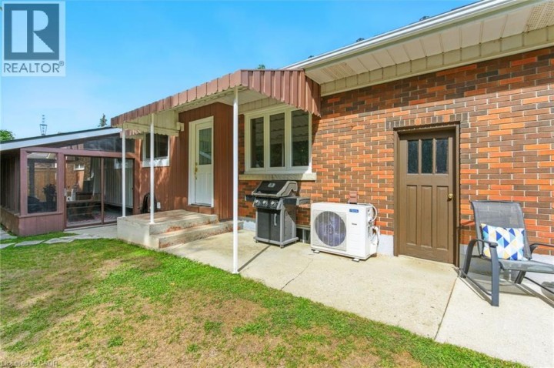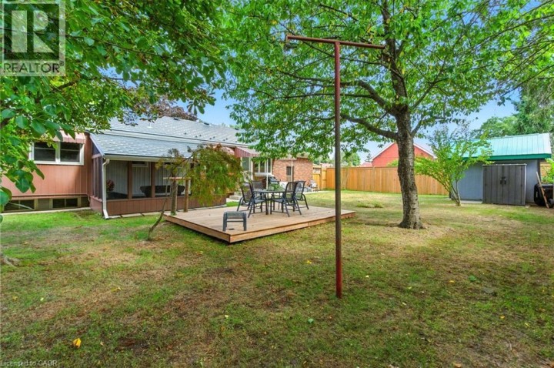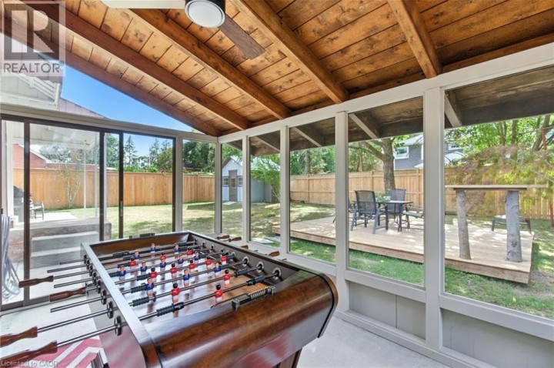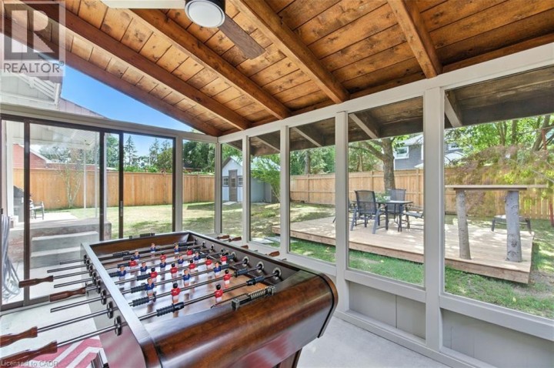
$899,900
About this House
Welcome to this warm and inviting bungalow, perfectly situated in Brantford with quick and easy access to the highway. The main floor offers three generously sized bedrooms, a huge L-shaped living and dining room filled with natural light, and a wood kitchen featuring a beautiful pantry—ideal for family living and entertaining. The home also includes a separate entrance to a non-conforming basement apartment, complete with two bedrooms, a brand-new kitchen, a new bathroom, and its own laundry facilities—completely private from the main floor. Set on a huge lot with mature trees, this property provides plenty of outdoor enjoyment with a screened-in sunroom, a lovely lit deck perfect for summer evenings, and a handy shed for extra storage. Whether you’re looking for a multigenerational home, an investment opportunity, or simply a spacious property with character and charm, this bungalow is a must-see! Don’t be TOO LATE*! *REG TM. RSA. (id:14735)
More About The Location
Colborne Street E to Sheffield Ave
Listed by RE/MAX Escarpment Realty Inc..
 Brought to you by your friendly REALTORS® through the MLS® System and TDREB (Tillsonburg District Real Estate Board), courtesy of Brixwork for your convenience.
Brought to you by your friendly REALTORS® through the MLS® System and TDREB (Tillsonburg District Real Estate Board), courtesy of Brixwork for your convenience.
The information contained on this site is based in whole or in part on information that is provided by members of The Canadian Real Estate Association, who are responsible for its accuracy. CREA reproduces and distributes this information as a service for its members and assumes no responsibility for its accuracy.
The trademarks REALTOR®, REALTORS® and the REALTOR® logo are controlled by The Canadian Real Estate Association (CREA) and identify real estate professionals who are members of CREA. The trademarks MLS®, Multiple Listing Service® and the associated logos are owned by CREA and identify the quality of services provided by real estate professionals who are members of CREA. Used under license.
Features
- MLS®: 40764630
- Type: House
- Bedrooms: 5
- Bathrooms: 2
- Square Feet: 1,491 sqft
- Full Baths: 2
- Parking: 7 (Attached Garage)
- Fireplaces: 1
- Storeys: 1 storeys
- Construction: Poured Concrete
Rooms and Dimensions
- Laundry room: Measurements not available
- Bedroom: 14'0'' x 7'8''
- Recreation room: 14'0'' x 12'0''
- Bedroom: 11'0'' x 10'0''
- Kitchen: 13'0'' x 8'2''
- 4pc Bathroom: Measurements not available
- 4pc Bathroom: Measurements not available
- Bonus Room: 16'0'' x 9'0''
- Bedroom: 12'0'' x 8'7''
- Bedroom: 10'4'' x 8'7''
- Primary Bedroom: 14'0'' x 11'6''
- Kitchen: 12'8'' x 11'6''
- Dining room: 12'0'' x 12'0''
- Living room: 19'8'' x 11'6''



