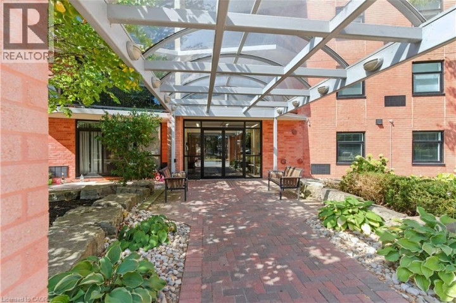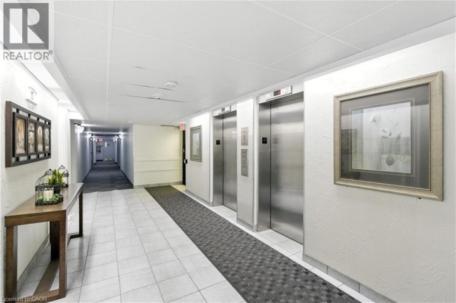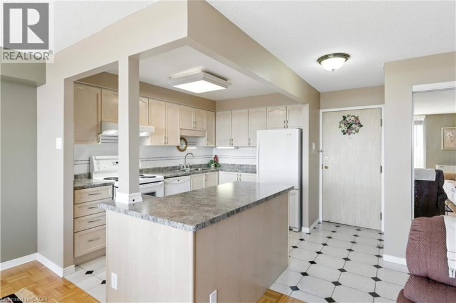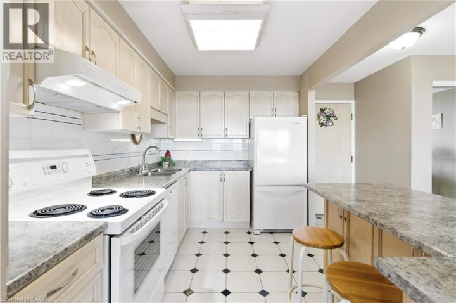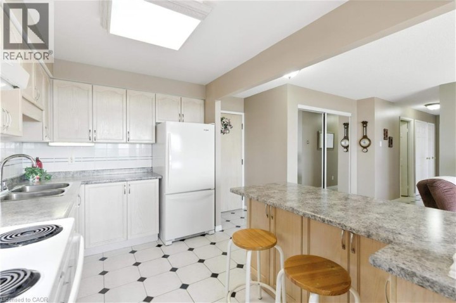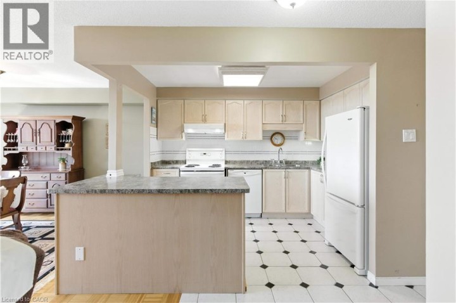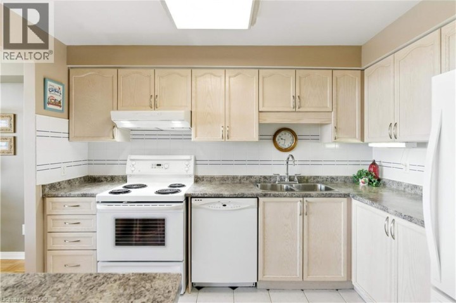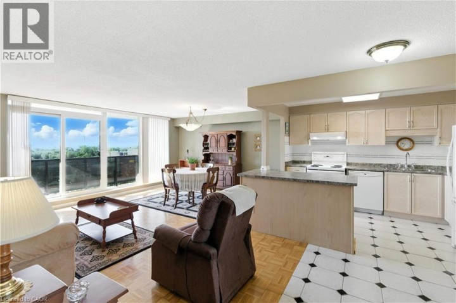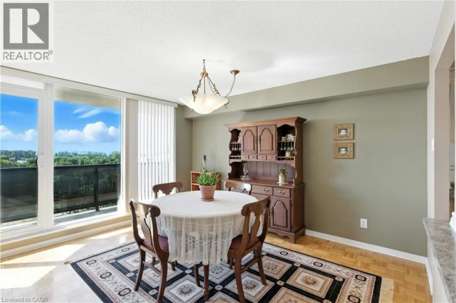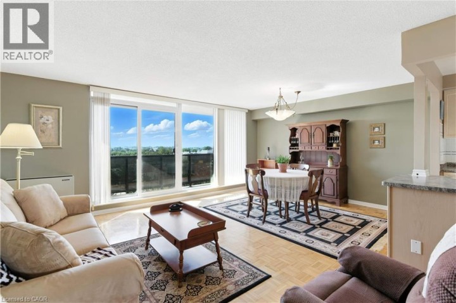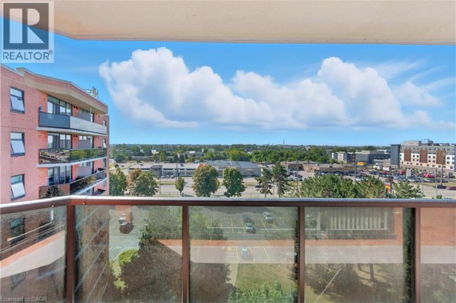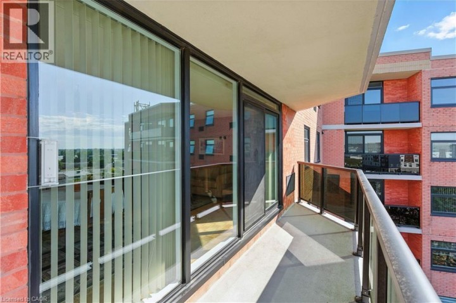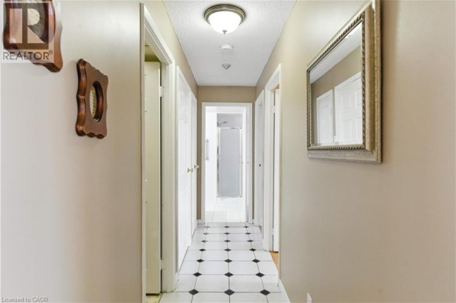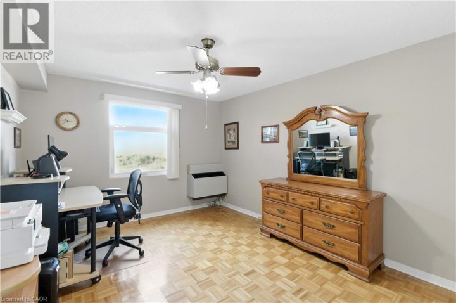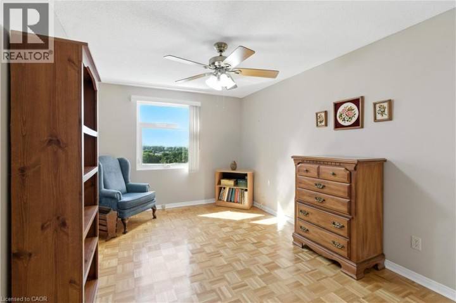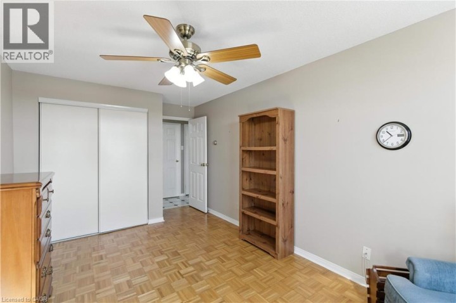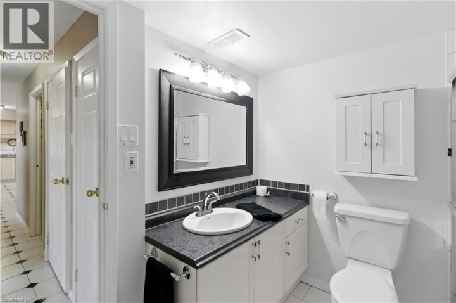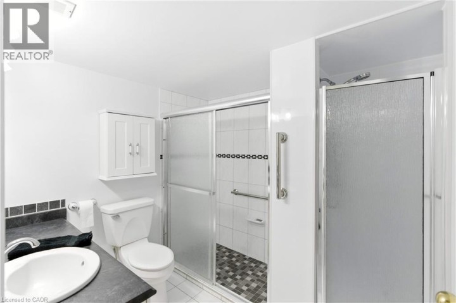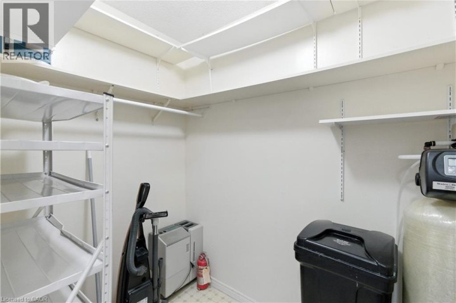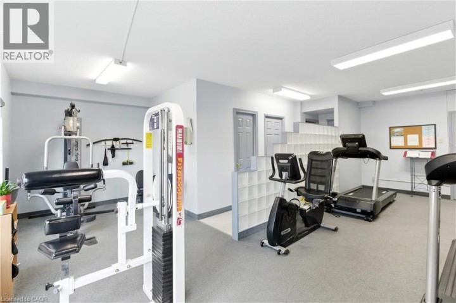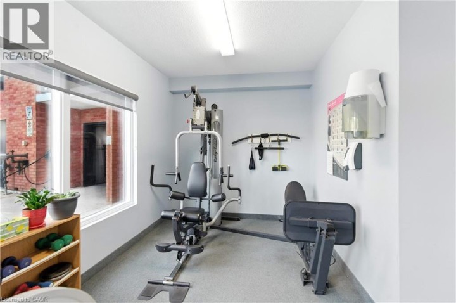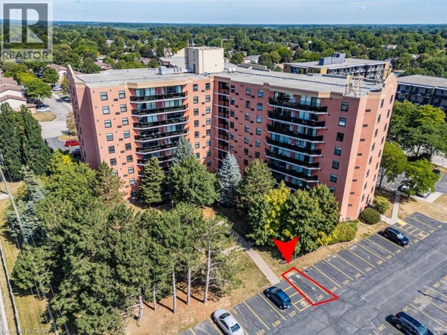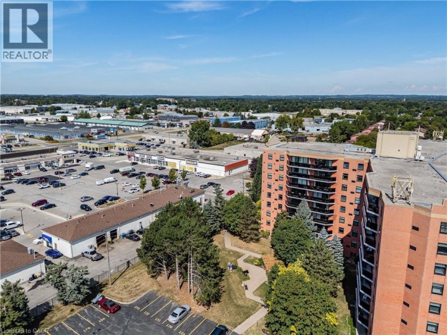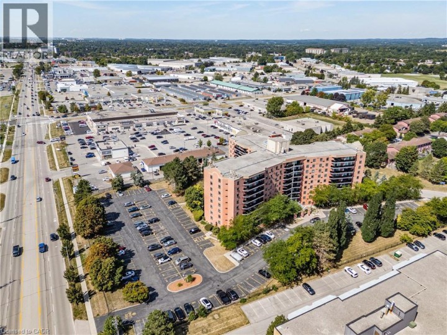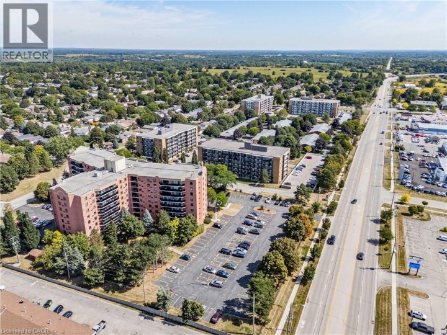
$395,000
About this Condo
Step into comfort and convenience with this beautifully maintained 2-bedroom, 1-bath condo in the highly sought-after Lynden Manor known for its secure entry, fitness center, social room, and generous visitor parking. Spanning 1002 sq ft, this open-concept unit features a seamless flow between the kitchen, dining, and living areas, highlighted by a stunning wall of windows that flood the space with natural light. Step out onto the recently updated oversized balcony—perfect for sipping morning coffee or unwinding with evening sunsets. The spacious primary bedroom offers ample closet space, while the upgraded 3pce bath includes an oversized shower with safety bars plus a separate single shower. With in-suite laundry, a large storage room, and a water softener, every detail is designed for ease and comfort. Ideal for downsizers, first-time buyers, or savvy investors, and just minutes from highways, amenities, and Costco—this condo truly has it all. (id:14735)
More About The Location
LYNDEN - BRANTWOOD - SYMPATICA - BONHEUR
Listed by Keller Williams Edge Realty.
 Brought to you by your friendly REALTORS® through the MLS® System and TDREB (Tillsonburg District Real Estate Board), courtesy of Brixwork for your convenience.
Brought to you by your friendly REALTORS® through the MLS® System and TDREB (Tillsonburg District Real Estate Board), courtesy of Brixwork for your convenience.
The information contained on this site is based in whole or in part on information that is provided by members of The Canadian Real Estate Association, who are responsible for its accuracy. CREA reproduces and distributes this information as a service for its members and assumes no responsibility for its accuracy.
The trademarks REALTOR®, REALTORS® and the REALTOR® logo are controlled by The Canadian Real Estate Association (CREA) and identify real estate professionals who are members of CREA. The trademarks MLS®, Multiple Listing Service® and the associated logos are owned by CREA and identify the quality of services provided by real estate professionals who are members of CREA. Used under license.
Features
- MLS®: 40764864
- Type: Condo
- Building: 9 Bonheur 807 Court, Brantford
- Bedrooms: 2
- Bathrooms: 1
- Square Feet: 1,002 sqft
- Full Baths: 1
- Parking: 1
- Balcony/Patio: Balcony
- Storeys: 1 storeys
- Year Built: 1989
Rooms and Dimensions
- Storage: 6'7'' x 4'9''
- Laundry room: Measurements not available
- 4pc Bathroom: 8'4'' x 7'7''
- Bedroom: 16'4'' x 9'8''
- Primary Bedroom: 16'5'' x 10'9''
- Kitchen: 11'4'' x 8'0''
- Dining room: 13'6'' x 8'0''
- Living room: 22'7'' x 10'11''



